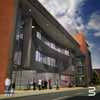Sheffield Hallam University Image, Furnival Building Design, South Yorkshire Architect News, Project
Sheffield Hallam University Building : ACES Faculty
Yorkshire University Project design by Bond Bryan Architects, England, UK
post updated 2 November 2024
Design: Bond Bryan Architects
Leading Edge Sustainability Features In New Hallam University Building
Sheffield Hallam University’s new Furnival Building, designed by Bond Bryan Architects, will boast some of the most sustainable and energy-saving features anywhere in the city.
ACES Faculty image courtesy of architects practice
29 May 2007
Sheffield ACES Faculty
The previous two-storey 1950s building, within the Cultural Industries Quarter (CIQ) and formerly home to Grahams Plumbers Merchants, has been demolished and construction of the new building has now begun.
The new 9,500 square metre Furnival Building for the ACES Faculty (Arts, Computing, Engineering and Sciences) will be heated by a ground source heat pump, domestic hot water will be heated by solar panels and special photovoltaic cells will power the decorative outside lighting. The building will also link directly to the city’s Heat and Power unit for further heating.
Gill Dickson, associate director at Bond Bryan, says:
“This project comprises a brand new building that enhances the historic context of the CIQ Conservation Area and refurbishment of some of the existing Sheaf and Harmer buildings within Hallam University’s City Campus.
“We are proud that the new building will be an exemplar showing how to optimise sustainability within a city centre context.

building image courtesy of architecture office
“The ground source heat pump will have cores drilled down to around 120m to provide underfloor heating, the solar panels will track the sun to heat the domestic hot water and the photovoltaic cells will provide electricity for the decorative lighting.
“The link to Sheffield’s Heat and Power system utilises the energy from burning Sheffield’s rubbish, making it a very efficient means of heating this building, so central heating boilers are not required at all.”
The new building features a dramatic three-storey atrium, allowing natural daylight to penetrate its heart, give legibility to the primary circulation and integrating a wave shaped double height lecture theatre at first and second floor levels.
The form and materials, which include anthrax-zinc cladding will create a building of significance in the CIQ and for Hallam University. Large, street level windows along Furnival Street promote a ‘café culture’ and the Gallery will display art works as the public interface along Arundel Street.
Sheffield Hallam University Furnival Building : information received 290507 via Bond Bryan Architects from Pure PR Ltd
Sheffield Hallam University design : Bond Bryan Architects
Location: Sheffield, South Yorkshire, England, UK
Architecture in Yorkshire
Yorkshire Architecture Designs – chronological list
Sheffield University building also by Bond Bryan Architects
Sheffield Hallam University Faculty building by Bond Bryan Architects
Architectural Designs
Contemporary Building Designs – recent architectural selection from e-architect below:
Comments / photos for the Sheffield Hallam University – ACES Facultyesign by Bond Bryan Architects in South Yorkshire, northern England, UK page welcome

