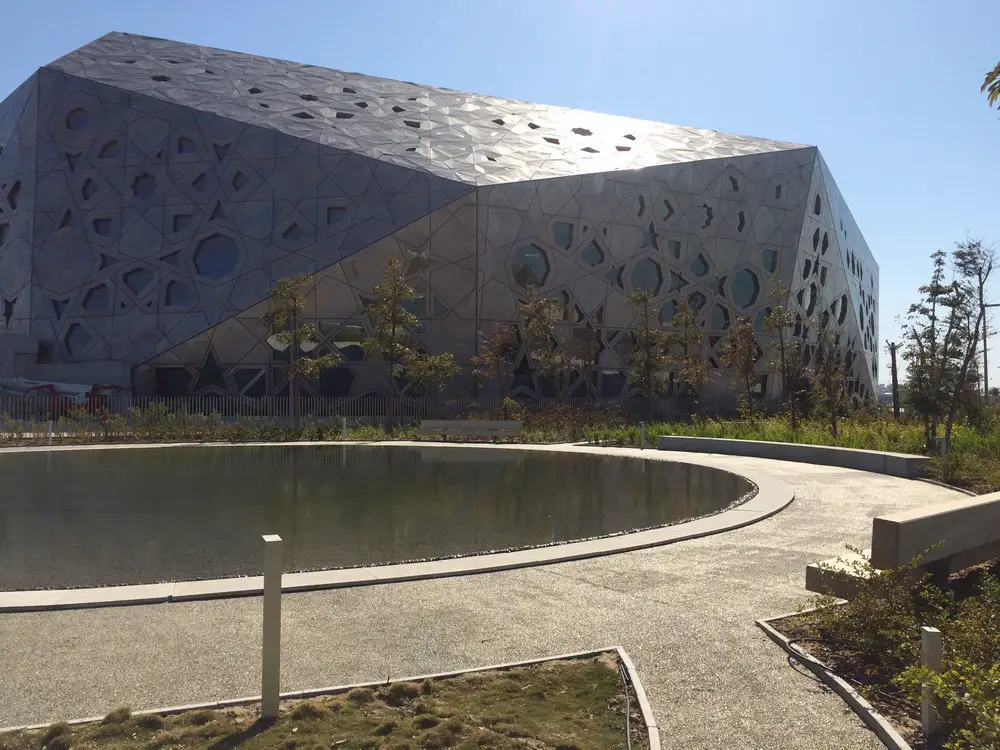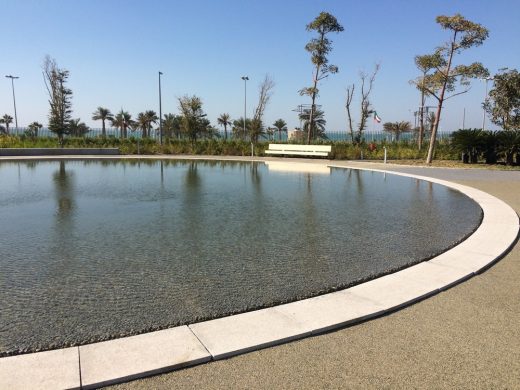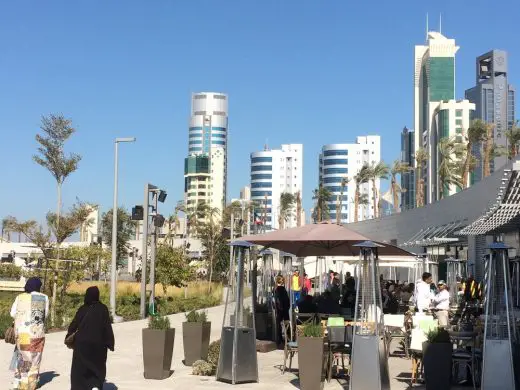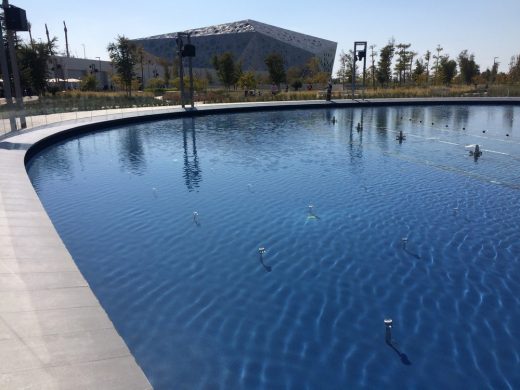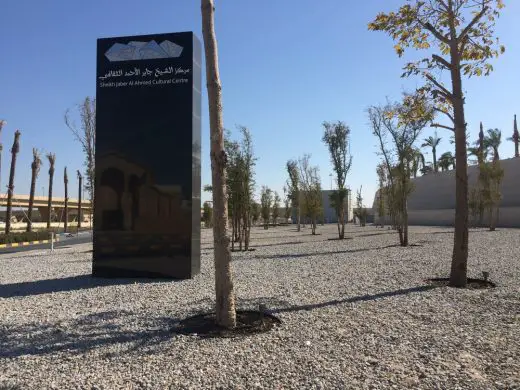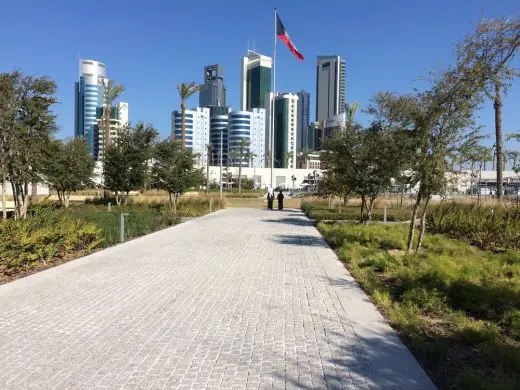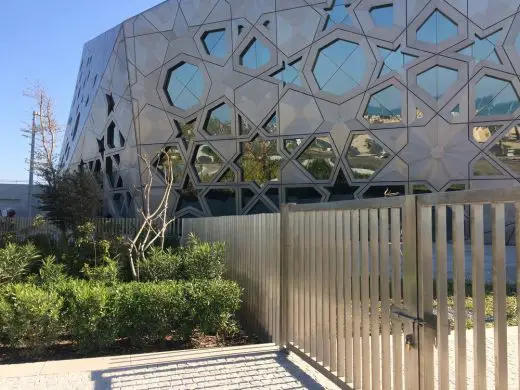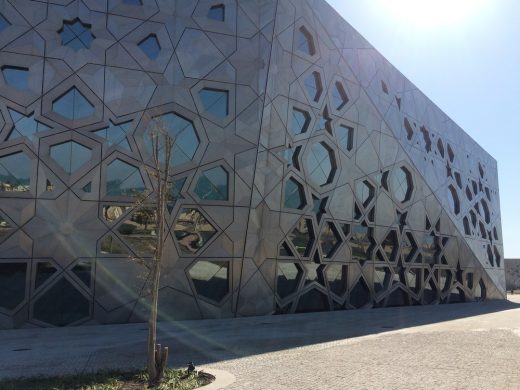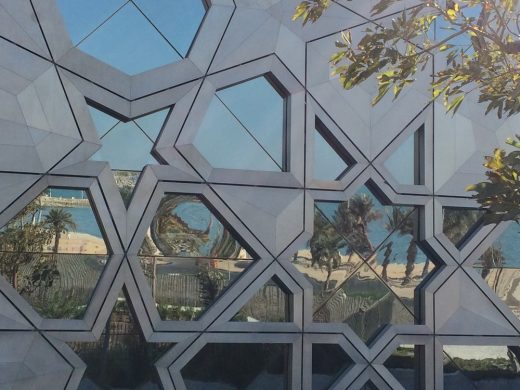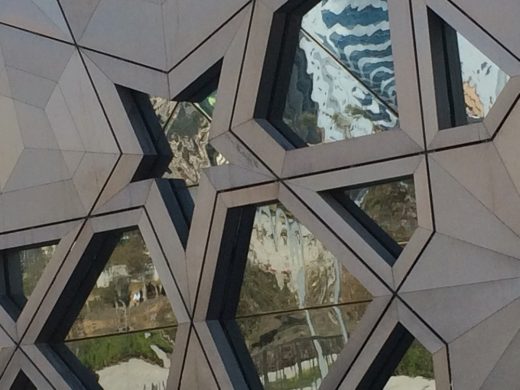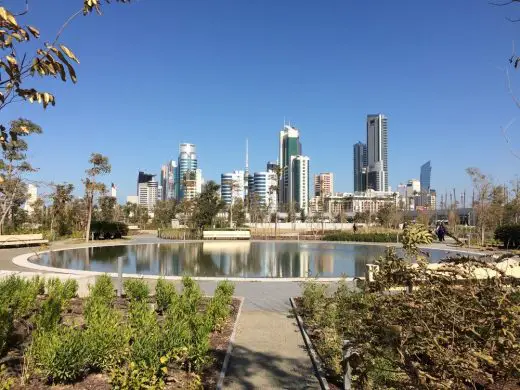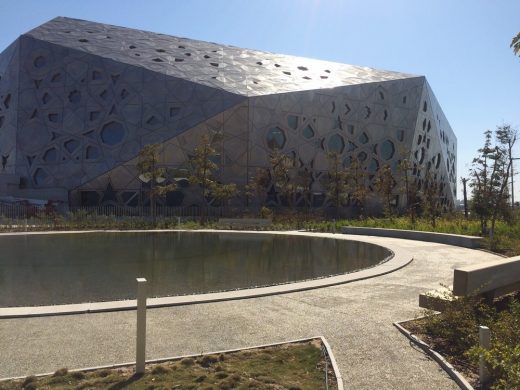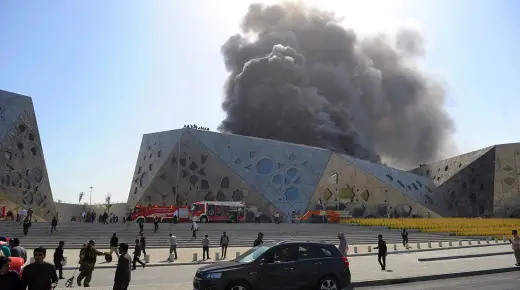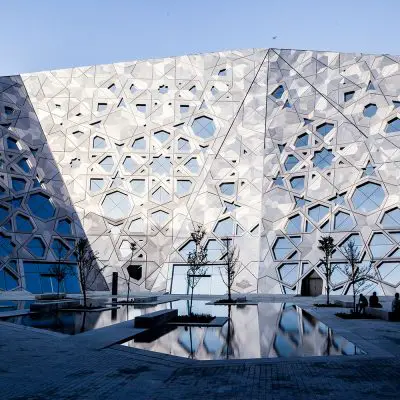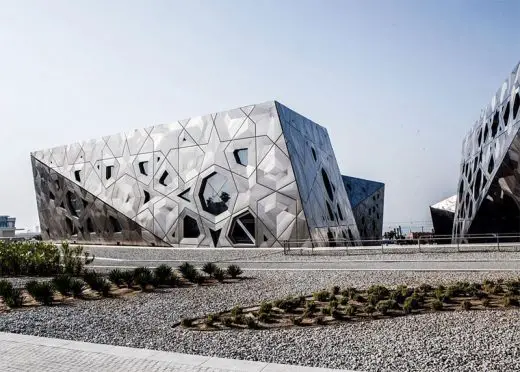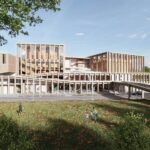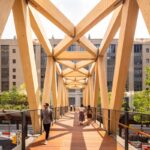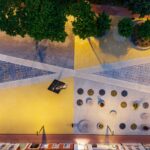Sheikh Jaber Al-Ahmad Cultural Center in Kuwait, JACC building design images, Performing arts, Theatre quarter architect
Sheikh Jaber Al-Ahmad Cultural Center Kuwait: JACC
New Kuwaiti Landscape + Arts Architecture, The Middle East design by SSH Architects.
post updated 17 February 2024
Sheikh Jaber Al-Ahmad Cultural Center Kuwait Photos
Design: SSH International Architects
Currently some of the buildings seem to be off limits so for now this is mostly a visual review of the public realm, a good quality landscape inserted right next to the seaside.
27 Feb 2017
Sheikh Jaber Al-Ahmad Cultural Center Kuwait – JACC Building
The restaurants are certainly popular, locating in a gentle arc facing Northwest looking over the bay.
The JACC building design is by SSH:
The Sheikh Jaber Al Ahmad Cultural Centre will showcase performing arts and create a world class theatre quarter in a spacious parkland setting. Together with Sheikh Abdullah Al Salem Cultural Centre, it will form Kuwait’s new national cultural district.
This circular pool nicelty coplements the low-slung decorative building beyond.
The car entry (ie the main entry, not many poeple arrive on foot like me)
Sheikh Jaber Al-Ahmad Cultural Center Kuwait: JACC News
6 Feb 2017
KUNA report that Kuwait Fire Service Directorate (KFSD)’s teams have put out the fire that broke out earlier in Sheikh Jaber Al-Ahmad Cultural Center in Kuwait city on Monday, without human losses or injuries. Five departments of the directorate took part in controlling the blaze at JACC that caused only material damage in the area.
Source: https://www.kuna.net.kw/ArticleDetails.aspx?id=2590549&language=en
The building design is inspired by Islamic architecture with complex geometric shapes that create a richly textured outer skin, creating dramatic public spaces inside and out.
Inside, luxurious, world class buildings exude character, drama and a heightened sense of expectation. The wonders continue inside each building and visitors will find jewels within jewels as they explore the beautifully designed interiors.
Source: https://www.jacc-kw.com/
The cultural district will include state-of-the-art theatres, concert halls, cinemas, conference and exhibition halls and a library archive. The four buildings will be accessed from spacious entrance courtyards and will sit like jewels within a larger public park.
Source: Sheikh Jaber Al-Ahmad Cultural Center in Kuwait Building
Address: Arabian Gulf St
Location: Arabian Gulf Street, Kuwait City, Kuwait, Persian Gulf, the Middle East, south western Asia
Kuwait Architecture
Kuwaiti Architectural Designs – architectural selection:
Kuwaiti Architecture Designs – chronological list
Wall House in Kuwait City
Design: AGi architects
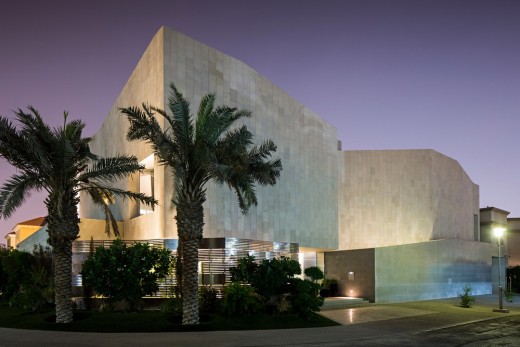
picture : Nelson Garrido
Wall House in Kuwait City
Black & White Houses
Architect: AGi architects
Black & White House
Secret House
Design: AGi architects
Secret House Kuwait
Kuwait Buildings
Al Hamra Firdous Tower project, Kuwait City
Design: SOM Architects
Kuwait City Tower : MIPIM/Architectural Review “Future Project” Award 2008
Al Sharq Tower Building
Architects: Atkins
Al Sharq Tower
City of Silk, Subbiya, Kuwait Bay
Design: Eric Kuhne & Associates
City of Silk : massive city-scaled waterfront development, incl. new airport + seaport
Comments / photos for the Sheikh Jaber Al-Ahmad Cultural Center Kuwait: JACC building design by SSH Architects page welcome
Website: JACC

