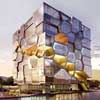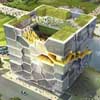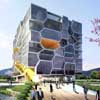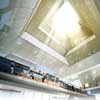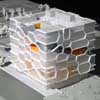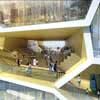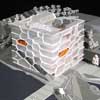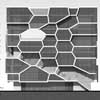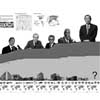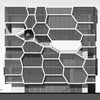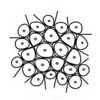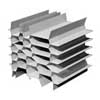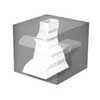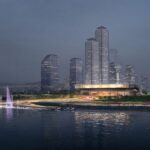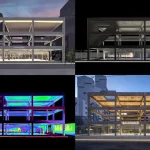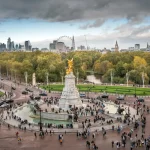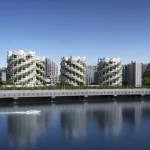UN Memorial in Chungju, Korean Building Project, Peace Park News, Design, Architect, Image
UN Memorial Chungju, Korea
Commemorative design by ACME, architects ; Peace Park Masterplan design by Towha Engineering
20 Oct 2009
UN Memorial Korea
Design: ACME
General concept of a UN Peace Park and UN Memorial in Chungju, Korea
“I know of no political movement, no philosophy, no ideology that does not agree with the Peace Parks concept as we see it going into fruition today. It is a concept that can be embraced by all. In a world beset by conflict and division, peace is one of the cornerstones of the future. Peace Parks are building blocks in this process, not only in our region, but potentially in the entire world.”
Nelson Mandela,
Nobel Peace Prize winner & Founder of the Peace Parks Foundation (2001)
Role of the building within the Masterplan
The UN Peace Park Masterplan was designed by Towha Engineering and locates the UN memorial in a central position between the Martial Arts Complex and the Commercial/ Hotel district. The siteplan proposes the creation of a Lake in the centre of the park, with the shape of Korea re-created in a smaller scale as a central peninsula feature surrounded by water. North-South axis and East-West axis of pedestrian promenades enclose the lake, and the UN Memorial building is located on the Northern End of the East Axis.
The proposed building is located in line with this axis proposed by the Masterplan, resulting in North-South orientation for the building. The main entrance and entry to the public circulation route of the UN Memorial building is located on the Masterplan axis addressing the garden and the Korean Peninsula feature, thereby making it easy for the visitor to recognize the building and its main entrance from all parts of the park.
The UN Memorial should be a very prominent building within the UN peace park, the brief requested a local landmark but also a building of national and international significance. It seemed important that the building has a strong external shape that is both memorable and expresses the UN identity of the program. The simplest and strongest forms that can be considered are the globe, the cylinder, the pyramid and the cube. The Pyramids is an ancient shape, but it does not invite engagement, it is a shape that is looking towards the sky rather then opening itself to the world, which is why it is used for ancient tomes, and therefore the shape should not be considered for a UN Memorial.
The Globe and the Cylinder shape should be discarded as they are generally inward looking shapes that are self-centred, with a strong tendency to appear forbidding and do not appear open to visitors or the public. The Cylinder and the Globe especially could be seen as a symbol for a world in itself, a separate and closed mini-world that exists separate from the world we live in. This would be the wrong symbol for the United Nations, as the UN is not a little mini-world operating in isolation, but is an organization formed by all nations coming together, an element made from many contributions, not something that exists by itself.
The shape of a cube is better suited to represent the identity of the UN Memorial. The shape of the cube creates frontal facades that can be open and transparent; it can contain openings that react to the world and landscape around it. The shape of the cube is strong and instantly recognizable but can still allow for human scale in its cellular subdivision.
In the same way that the UN is formed by individual nations, the form of the cube is proposed to be formed from smaller cells that come together to form the final shape. The cells represent the collective nature of the UN identity and the different functions in the building, ranging from exhibitions to education, conference, office, restaurant, event and public viewing platforms. The cube formed by individual cells can retain a large degree of openness and flexibility, allowing for future additions and changes as the project ages and develops. The UN is not static organization but dynamic, with number of nations increasing from 50 to 200 since 1946.
In a similar way, the building should retain some open cells as spaces of opportunity and change within its overall cubature of 43m x 43m x 43m. The UN memorial should represent the nature of the United Nations, where many individual nations are coming together to create something great, bigger then any single one of them, without losing their individual identities.
Assembly Hall
The assembly hall of the United Nations in New York is the central debate and decision making body that draws in all members of the United Nations. The position of the assembly hall in New York, located in the centre of the site and easily accessible from the outside is the precedent for the UN memorial in Chungju. The UN Memorial building is sited as a compact building above the assembly hall at its base, representing the assembly as the foundations of all UN decision making and the central element that everything is build upon.
The Assembly hall is a transparent and open chamber of debate and inviting participation. In order to express this openness in architectural language, the assembly hall is designed visible from all sides, to be enclosed only by glass walls, with a minimum of cores and columns at the perimeter obstructing the view across the whole space and outside. By moving all ticketing, lobby and waiting space to the upper levels, the ground floor can be a pure and simple space that can be visually open and inviting. The UN Memorial building above the assembly hall hovers and protects the assembly space below, providing it with enclosure and shelter.
The assembly hall is the largest and most important of the programs that form the UN memorial building in Chungju. In order to experience the assembly hall from all parts of the building, a central void has been created that extends from the assembly hall into the sky. Inspired by the seven storied pagoda in Tap-pyeong-ri (the 6th National Treasure of Korea), the central void is a reinterpretation of the traditional pagoda into a seven storied void space integrated into the cell geometry of the building. All the upper programs like exhibition, conference, education and restaurants are wrapped around this central monument-void that extends from ground to roof level.
In homage to the pagoda in Tap-pyeong-ri, all the internal walls of the void are alternating inclined up- and downwards to form the shape of the pagoda, giving spectacular views upwards into the sky and down to the assembly hall from every floor level. The glass that forms the void is covered with a fine dot screen-print pattern permitting views into the assembly but preventing views from the assembly into the other spaces. When seen from the assembly, the glass appears as a golden void covered with white doves ascending into the sky, representing the international symbol of peace. Sunlight enters the central void from above, creating different plays of reflection on the gold-fritted glass depending on seasons and time of the day. The void is designed so that sunlight falls directly onto the floor of the assembly at 12am on the national Korean Peace Memorial day.
Circulation
The UN Memorial should be a public building that invites visitors inside even if they do not want to attend an exhibition or conference. A visually forbidding set of doors at the ground floor must be avoided at all cost, as it will deter visitors from exploring the building. The building should function as an open landscape waiting to be explored, with public viewing platforms and cafes accessible from the outside to make sure all people feel welcome and invited to the UN memorial.
To invite visitors into the building, the circulation has been moved to the outside of the building where it can be made public and external. Similar to the escalators in the Centre Pompidou in Paris, the external circulation can become a exciting visible event space where the movement through the building reveals both interior and exterior views that change on every level.
By wrapping the circulation around the outside mass of the building in a 3-5m wide diagonal route up the building, the elevation becomes and inhabited space and visitors can enjoy changing views into the UN peace park and over the beautiful landscape of the Chungju Lake and Woraksan Mt and Songnae valley on the horizon. Because the circulation space is external, clearly visible and accessible without any doors or tickets, it will encourage people to explore building and celebrate its public function and accessibility even if people do not want to access the other programs of the building. Three large public spaces open to all visitors are accessible from the open circulation that spirals around the building: At level 6, a large horizontal void is created in the building accessible from the public circulation route.
The space extends through the whole massing of the UN memorial in North-south directions, offering external view of lake and landscape and internal views of the assembly hall from above. At level 7, a second large horizontal void is created in the building, again accessible from the public circulation route but orientated in East West direction and offering views over the peace park and into the internal assembly hall. On the roof level, a third public space is created, accessible from the circulation staircase, the conference spaces and the restaurants. Planted as a lush rooftop garden, the space is a tranquil window into the sky, similar to the famous walled roof of Luis Barragans House in Mexico City.
By creating three large spaces facing in different directions, specific views into the landscape are framed, giving each space a special atmosphere, directionality and purpose. Some spaces are perfect for appreciating a sun-rise, others for a view onto the lake, an autumn sunset or a quiet view into the stars on a clear night sky. Each of the spaces is directly accessible from the main open staircase, ensuring that visitors and families can explore the UN memorial every day of the year, at all times of the day.
Internal Organization
The internal programs are organized by levels, rising from Assembly hall on ground level to balcony level, education level, office level, exhibition level 1 / 2 and conference levels. The division by levels gives each level a distinct address and identity, giving them independence to operate as standalone elements that do not rely on other parts of the building.
The design of the structure ensures that each floorplate can be fitted out flexibly to adjust to the changing requirements of each program. In this way, the conference and convention area can be used for large events while the exhibition area is closed or the education space and assembly hall can be used for a large school event while the exhibition remains open to normal visitors.
The inbuilt flexibility to use one or more levels for different functions at the same time is important to ensure that the building will be used by a large number of users, and that it can adapt over time as some parts are more successful then others. The proposed structure is designed to provide clear and flexible floorplates on all levels, but also to create characterful spaces that differ from level to level. Rather then creating bland spaces that are all identical, the project offers a large number of differing spaces with changing heights, sizes and geometries, thereby ensuring that there the different users and programs will each find their perfect space somewhere in the building.
Façade concept
The UN is the symbol of many different nations coming together to jointly debate and peacefully resolves matters and conflicts of international importance. This concept of many elements coming together to act as one collective body is expressed in the identity of the UN Memorial in its massing and its facade. The form of the building is an assembly of many individual cells which create the overall cubature of the building, with cells adapting to the ones around it without losing their identity as individual cells and entities. Therewith, the façade embodies the principles of the UN as a symbol for communication and peaceful co-existence of different nations, and their people, languages, opinions, ideologies and dreams.
The massing of the building is stepping in and out from the shape of the overall cube according to the program contained within each element, creating different visual scales as well as openings for natural light and ventilation in the process. The external materiality of the façade elements is proposed as load-bearing concrete walls of exposed white concrete with internal insulation. The material quality of the external concrete as a strong, heavy material is important to show & emphasise the ‘memorial’ nature of the building as a permanent monument to the ideals of the UN.
UN Memorial Chungju – Credits
ACME, London Kelvin Chu, Daewon Kwak, Friedrich Ludwig, Isabel de la Mora, Monica Prenziuso, Teresa Yeh
Yooshin Architects & Engineers Samyong Park, Daeoh Kwon, Hyunkyoung Oh, Jungheum Yun, Eunkyoung Ko
UN Memorial Korea images / information from ACME
Location: Chungju, Korea
Korea Architecture
Korean Architecture Designs – chronological list
Korean Architecture – Selection:
National Museum of World Writing in Incheon
Design: Mirage Architects Studio
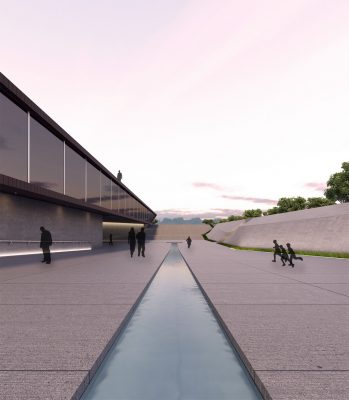
image courtesy of architects office
National Museum of World Writing
South Korea Masterplan Competition, Seoul
Studio Daniel Libeskind
South Korea Masterplan Competition
Incheon Masterplan
Design: Foster + Partners
Korean Masterplan Competition
Gwanggyo City Centre Competition, near Seoul
Design: MVRDV
Gwanggyo Competition
Korean Architecture Competition
Korean Design Competition : Incheon Metropolitan City, 2009
Comments / photos for the UN Memorial in Chungju Korean Architecture page welcome

