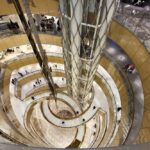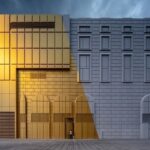Chungnam Complex, Hongsung Building, Korean Government Architecture, Image, Architect, Design
Chungnam Government Complex, Hongsung
Chungnam Provincial Government Complex, South Korea design by H Associates
16 Apr 2010
Chungnam Provincial Government Complex
Design: H Associates
H Associates envisioned a new prototype of government complex as ‘Public Park’ at the Korea national competition of the architectural design of the new Chungnam Provincial Government Complex. Chungnam, one of 9 provinces in Korea, is planning to reinvent its institutional image and functions by relocating its provincial Capital City and building a new headquarters for the government in a new city.
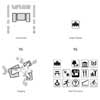
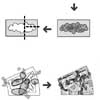
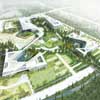
images from H Associates, architects
For Chungnam, the nation’s heartland province with abundant natural resources, H sought affirmative measures to reconcile the building and natural ground, and used this to marry government functions and the public need.
Traditional inanimate and inaccessible government buildings were replaced with an inspirational and inviting civic park where the boundary between architecture and landscape is diffused.
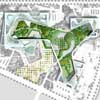
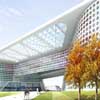
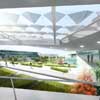
images from H Associates, architects
The existing topography at the site, minimally disturbed for grading, became a specific directive for building placements and massing geometry. Green axes were diversified to evolve buildings into organic shapes and to recognize view corridors offered by the natural scenery surrounding the site. Extensive green measures were incorporated throughout the project in selecting building technology, structural and finish materials, and maintenance and operational programs for post occupancy.
The project received a 2010 AIA New York Design Merit Award in the ‘Un-built Work’ category.
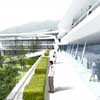
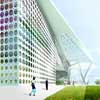
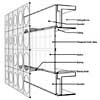
images from H Associates, architects
Chungnam Provincial Government Complex – Building Information
Location: Hongsung, Korea, 2008
Collaborating Architects: Haeahn Architecture
Built Area: 102,331 sqm
About H Associates
H Associates is an award-winning design practice in New York City uniquely born by an international network of architects with proven success in their profession. The firm’s cross-cultural hybrid architects produce dynamic practice results delivering indigenous and sustainable solutions tailored to each project.
A vision for the truly global design collaborative is demonstrated in projects ranging from urban master planning to architectural design for buildings, complexes and communities of various scales around the globe. With a genuine commitment to holistic public places and eco-sensitive approaches, H forges architecture multi-dimensionally as an interfacing agent among the urban grid, the landscape, the ground, and the people residing within.
With the belief that physics and philosophies discovered through careful investigation in nature can transcend beyond the realm of nature, H seeks to translate the same principles found in nature into different dimensions of artificial environment in a way that nurtures and enriches the quality of people’s lives.
Chungnam Provincial Government Complex images / information received from H Associates 060410
Location: Hongsung, South Korea, eastern Asia
Korea Architecture
Contemporary Architecture in South Korea
Korean Architecture Designs – chronological list
KEPCO South Korea Headquarters, Korea
Design: H Associates
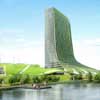
image from architect firm
Comments / photos for the Chungnam Government Complex page welcome

