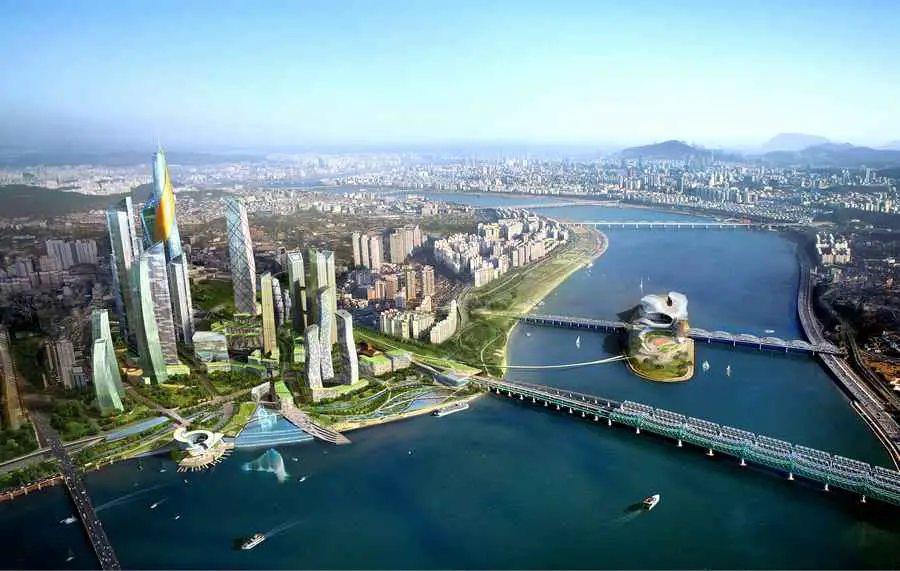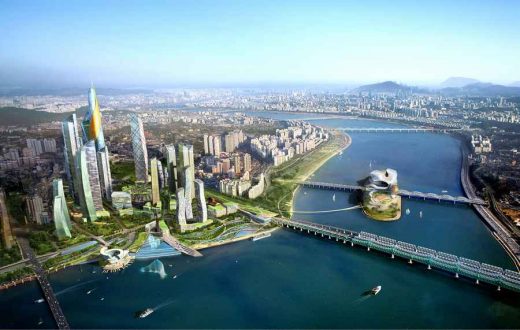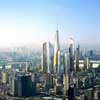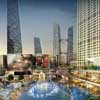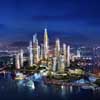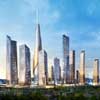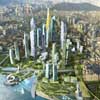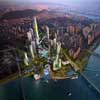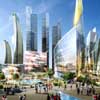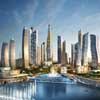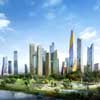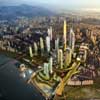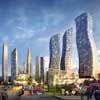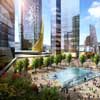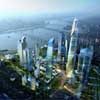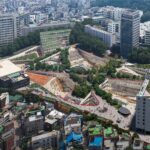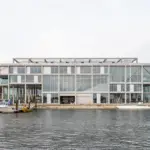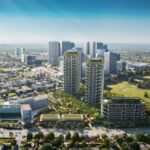Seoul Masterplan Design, Archipelago21, Korean Buildings Project News
Archipelago 21 Seoul : Korean Masterplan
Yongsan International Business District Masterplan – design by Daniel Libeskind in Seoul
31 May 2012
Archipelago21 Seoul Masterplan
Design: Studio Daniel Libeskind
Archipelago21, Studio Daniel Libeskind’s masterplan for the major redevelopment for the Yongsan International Business District of Seoul, South Korea dramatically reinvents the landscape of Korea’s historic capital city. This sustainable urban development is made up of over 30 million square feet of built area and will include a new international business district, world-class shopping, residential neighborhoods, cultural institutions, educational facilities and transportation, all sited in a large urban park along the Han River.
The site is broken into “islands” – distinct forms that together, like an archipelago, create a composition in the landscape. Outside the islands, the site is developed into a generous natural landscape which acts as the “sea” connecting the islands together. The islands become distinct neighborhoods with their own unique program area, character, community and atmosphere. Although they are distinct and human scaled, together the islands create a diverse and vibrant city life.
These island neighborhoods break down the overall density and mass of the large urban development. In addition to the masterplan, Studio Daniel Libeskind is also the architect for 3 residential towers (The Dancing Towers) and a office tower (Harmony Tower) on the site.
Seoul Masterplan – Dream Hub Yongsan IBD Building Information
LOCATION: Seoul, South Korea
BUILDING SIZE: 20,000,000 sqft (Above Ground) ; 6,000,000 sqf (Below ground excluding parking area)
CLIENT: Dream Hub
LANDSCAPE ARCHITECT: Martha Schwartz Partners
STRUCTURAL/MEP: ARUP
TRANSPORTATION/SUSTAINABILITY ENGINEERS: ARUP
STATUS: In design
COMPLETION DATE: 2024
Archipelago 21 Seoul images / information from Studio Daniel Libeskind
A South Korean architectural design by Studio Daniel Libeskind on e-architect:
Dancing Towers, Yongsan Business District, Seoul, South Korea
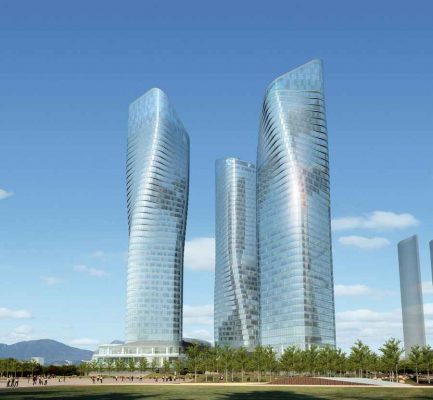
image © Crystal
Dancing Towers Seoul
These Korean skyscraper buildings form a mixed-use development that consists of three 41 story residential towers, (a total of 834 total residential units). The design is “inspired by the traditional Korean Buddhist Dance known as Seung-Moo. The subtle rotation of the towers creates the illusion they are dancing, as inspired by the long sleeves of the Seung-Moo dancer’s traditional costumes, gracefully propelled by the dancer’s movements”.
Another South Korean architectural design by architect Daniel Libeskind:
Harmony Tower, Seoul, South Korea
Design: Studio Daniel Libeskind
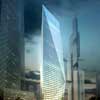
picture © Crystal
Location: Seoul, Korea, eastern Asia
Korea Architecture
Korean Architecture Designs – chronological list
KoreaYongsan International Business District Buildings – Selection
Yongsan Tower Building
Design: REX
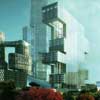
image : Luxigon
Yongsan Tower Building
The Blade
Design: Dominique Perrault Architecture
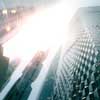
image : 2012 © Luxigon / DPA / Adagp
The Blade Seoul
Dancing Dragons
Design: AS+GG
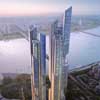
image © AS+GG
Dancing Dragons Seoul
Cross Towers
Design: BIG
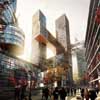
image : MIR
Cross Towers Seoul
South Korean Masterplan won by Foster + Partners
Projects by Studio Daniel Libeskind – Selection
Comments / photos for the Archipelago 21- Seoul Masterplan – Yongsan IBD Korea page welcome
Website: Visit South Korea

