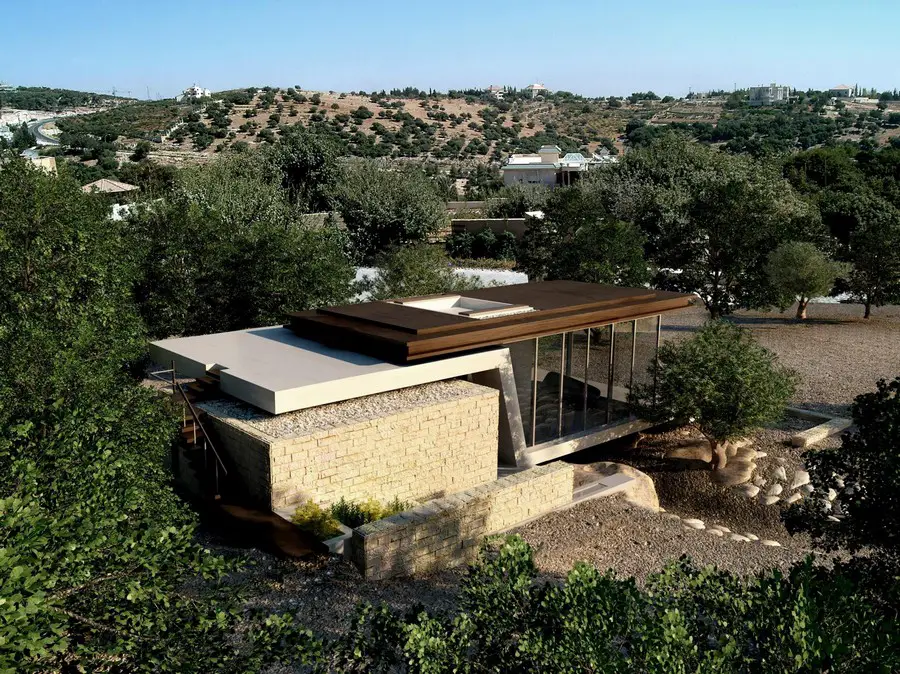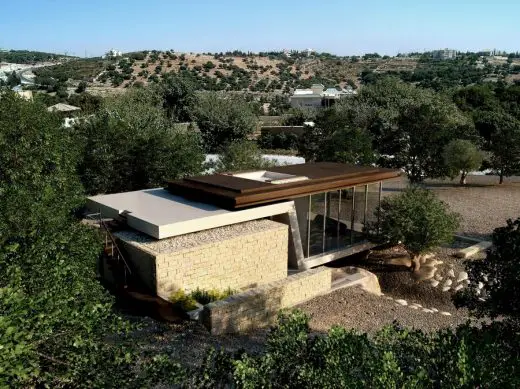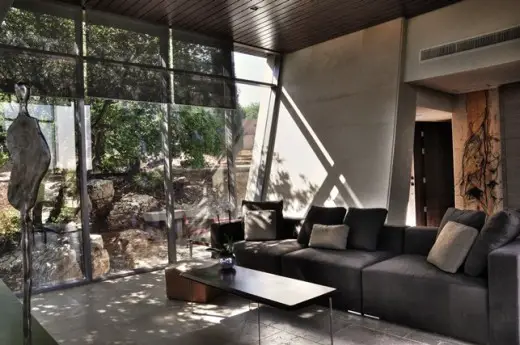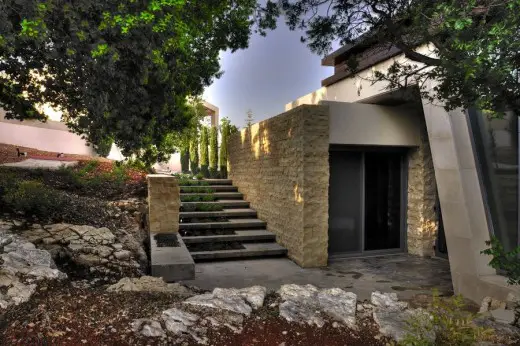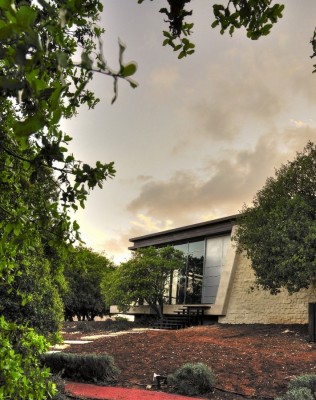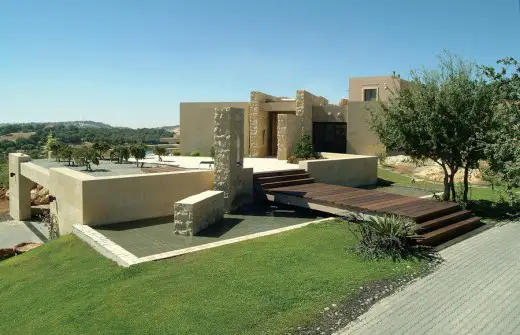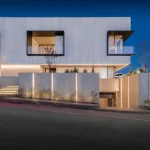House for A Son in Amman, Jordan Residential Architecture, Property Images, Architect, Design
House for A Son in Amman
Contemporary Home in Jordan, the Middle East – design by Maisam Architects & Engineers
26 Jan 2015
House for A Son in Amman, Jordan
Location: west of Amman, Jordan
Design: Maisam Architects & Engineers
New House in Amman – Jordan Home
On a 7,000 square meter site of rolling hills and serene landscapes to the west of Amman, sits the Maani Residence. As one of the capital’s highest peaks at around 1000m above sea level, the site affords breezy and moderate weather year round and overlooks views of Jordan’s picturesque terrain and the hills of Jerusalem.
By adding a new layer to the existing family residence, the architecture explores the ability to form a new and detached node; an independent and private small house. Despite its compact area, the challenge is to create a space that embraces a culture of hospitality and gatherings that are elemental in daily routine.
The Arabian culture influencing this design is one where family ties and where the youth are expected to excel, further the family name and give back to their families and societies. It is most common that parents expand on their homes to include private areas for their children. The residents, the Maani family, want independent spaces for their children on the same site as that of the family home starting with their eldest son. As such the architectural approach looks to provide a private yet integrated space that values self-actualization while maintaining a connection with the family.
The concept of the house is to bridge and connect the family with the son and the surrounding nature with its occupant. Tucked within the landscape the son’s house fits between the clusters of oak trees and rocks, minimizing the building’s visual and physical impact on its surrounding. The architecture responds to the site, maintaining the existing land formation and nesting the structure within the landscape. The architecture is therefore sensitive in both design and execution.
The choice of materials: stone, wood and glass blend with the surrounding nature. The stone provides a rigid statement while the wood accents the atmosphere with warmth. The glass façade celebrates the landscape’s seasonal hues, reflecting them from the outside and showcasing them from the inside.
“Behind the front doors, we are our true selves”. The house reflects the client’s personality, lifestyle and accommodates his true identity and day to day activities. The minimal architectural design responds and belongs to an era where time, space and flexibility are of much value.
House for A Son in Amman – Building Information
Architect: Maisam Architects & Engineers
Project name: A House for A Son
Client: Kheir Eddin Ma’ani
Project team: Meisa Batayneh, Rita Rawashdeh, Hazem Nimri
Built up Area: 120 sqm
Project Year: 2012
Awards:
Shortlisted in the category of Residential Building of the Year, LEAF Awards, 2014
Five Stars, Best Single Residence, Jordan, Arabian Property Awards, 2012
House for A Son in Amman images / information from Maisam Architects & Engineers
Location: Amman, Jordan ‘
Architecture in Jordan
Jordanian Architecture Design – chronological list
Queen Alia International Airport, Amman
Design: Foster + Partners
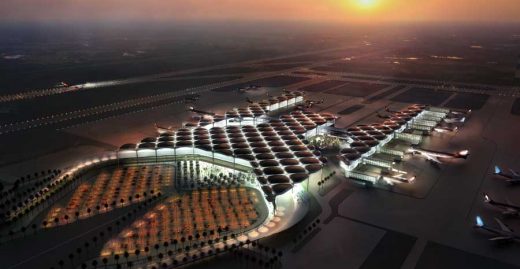
picture © Foster + Partners
Queen Alia International Airport
‘Living Wall’ project, Amman, northern Jordan
Design: Foster + Partners
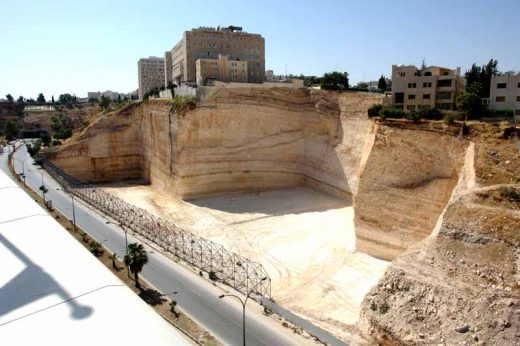
picture © Foster + Partners
Amman Building
Comments / photos for the House for A Son in Amman page welcome
Website: Maisam Architects & Engineers

