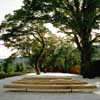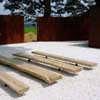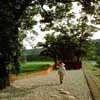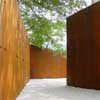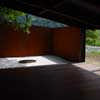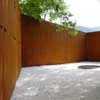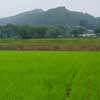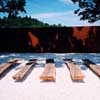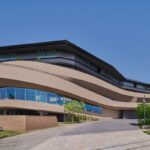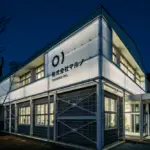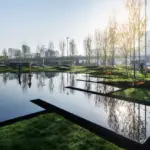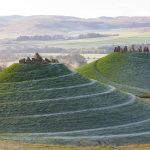Post Industrial Meditation Park, Japanese Building Project Photos, News, Design, Image
Contemplation Space, Nakasato Village, Niigata
Potemkin, Japan public realm design by Casagrande & Rintala
2 Feb 2010
Post Industrial Meditation Park
Design: Casagrande & Rintala
POTEMKIN
The park is situated in Nakasato village valley, known in Japan for its high quality of rice. The site is a gentle slope between the rice fields and Kuramata river. Entering the park from the driveway, the visitor starts slowly descending in between rusting iron walls gradually forming spaces and framing views.
Contemplation Space at Nakasato Village design by Casagrande & Rintala:
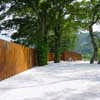
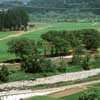
Inside the park are places to play, to gather and to reflect. The whole forms an iron vessel, with a floor of river bottom gravel inviting the visitors to take their shoes off.
Viewed from a distance, the rusty steel walls become another terrace in the rice paddy dyke system.
The work is a celebration honoring the people who live and work this land.
A project for Echigo Tsumari Art Triennial 2003, in Niigata prefecture, Japan
Organized by Art Front Gallery, Tokyo.
Post Industrial Meditation Park – Building Information
Site: Nakasato Village, Niigata prefecture
Size: 120 m x 20 m
Materials: steel, wood, gravel, recycled glass, recycled concrete, recycled steel, old farming tools, truck tires, volcanic sand, stone
Authors: Casagrande & Rintala
Work Group: Sami Rintala, Marco Casagrande,
Edmundo Colon, Philippe Gelard, Leslie Cofresi, Marty Ross, Janne Saario, Jan-Arild Sannes, George Lovett, Dean Carman, Joakim Skajaa, Sonny Madonaldo
Post Industrial Meditation Park Japan images / information from Sami Rintala
Location: Nakasato Village, Niigata, Japan, East Asia
Key Rintala Eggertsson Projects
Floating Sauna, Hardangerfjord, Norway
Design: Casagrande & Rintala
Floating Sauna
Forest Observatory, Kirishima Open Air Museum, Kyushu Island, Japan
Forest Observatory
Key Marco Casagrande Projects
Bug Dome, Shenzhen – Hong Kong Biennale
Bug Dome
Chen House, north Taiwan
Chen House
Japanese Architecture
Japanese Architectural Designs – chronological list
Japanese Architecture – Selection
Architect: Eastern Design Office
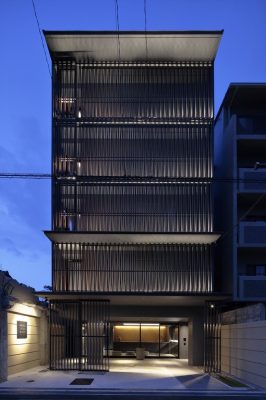
photography : Koichi Torimura, Jeffrey Friedl, Takashi Inaizumi
Hotel Ninja Black in Kyoto City
Kiyotsu Gorge Tunnel Restoration, Niigata Prefecture, north west Japan
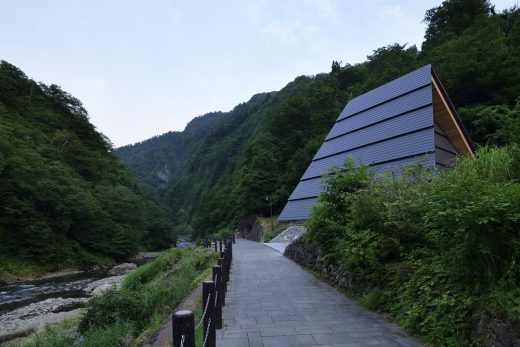
photo : Nacasa & Partners Inc.
Tunnel of Light 2018 Echigo-Tsumari Triennale
Comments / photos for the Post Industrial Meditation Park Japanese Architecture design by Casagrande & Rintala page welcome

