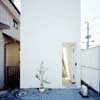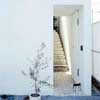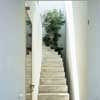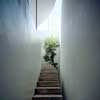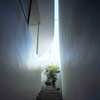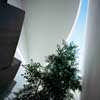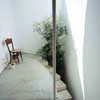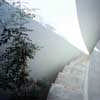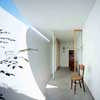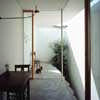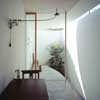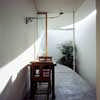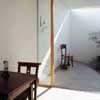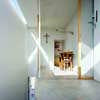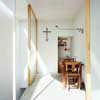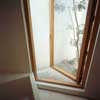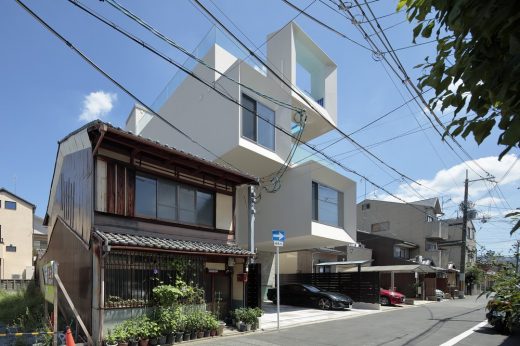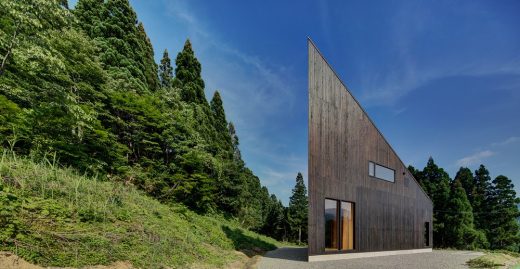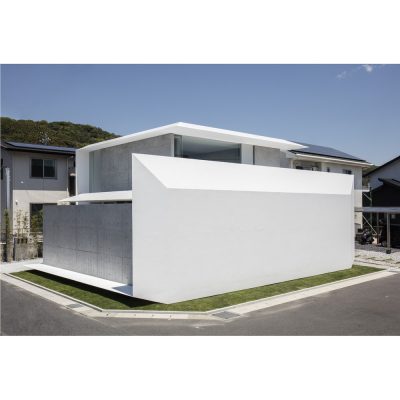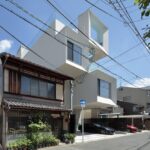LOVE HOUSE, Japanese Building, Project, Photo, News, Home Design, Property Image
LOVE HOUSE, Yokohama Residence
New Property in Japan: Residential Architecture Information – design by Takeshi Hosaka Architects
18 Mar 2010
LOVE HOUSE, Yokohama
LOVE HOUSE
Takeshi Hosaka Architects
Genesis of the Old Testament begins from the sentence “In the beginning God created the heavens and the earth.”
And the Creation of seven days is written.
The first day: God made light and darkness. And God called the light Day, and the darkness he called Night.
The second day: God made sky and made the ground and the sea.
The third day: God produced a plant, a fruit tree, the trees and plants.
The fourth day: God made the sun, the moon, a star.
The fifth day: God made all creatures which were in the sea and made all birds with a wing.
The sixth day: God created all animals which lived in the ground.
And God created a person and created it to a man and woman last.
And the heavens and the earth were finished, and all the host of them.
LOVE HOUSE is a house for a couple.
On a very small site of 33 square meters of frontage 3.3m / 10m deep, Takeshi Hosaka Architects planned a building of frontage 2.7m / about 9m deep. Takeshi Hosaka Architects drew the biggest curve on there with width and depth of a building, and distributed a place of a roof and a place of a sky with the curve. And then the architects planned the stairs which went up from the first floor to the second floor with this curve. The main space of the building which these created, it is it with the space that it “is not indoor, and is not the outdoors”.
Sunlight shows the change from early morning to the evening very clearly to this space.
This space without a lighting equipment turns into space where the light of some candles and the darkness of night live together.
On a rainy day, a rainy curtain appears along a curve of a roof. When it rains, it is not always the same sound.
Quiet rain, intense rain, rain with wind … rain create various sounds.
Light of the sun and moonlight play in the home, and rain and wind visit it, and birds and insects visit a tree and a fruit tree of this property.
The situations differ every day.
We can know that all nature given on the earth is prepared in very small home.
A couple chose coexistence with all things to visit this residence and they decided not to put television to enjoy this rich space.
LOVE HOUSE does not separate indoor and the outdoors.
I discovered the new space that it “is not indoor, and is not the outdoors”.
And thus the home design was made.
Our sense and instinct may continue still having the thing which the human felt at the time of the Creation.
I have a feeling that LOVE HOUSE can remind us of them.
Spot the rabbit…
LOVE HOUSE – Building Information
Architect: Takeshi Hosaka, TAKESHI HOSAKA ARCHITECTS, Yokohama, Kanagawa, JAPAN
Structural Engineers: Nobuo Sakane
Interior Design: Takeshi Hosaka, Megumi Hosaka
Name of the project: LOVE HOUSE
Location: Yokohama, JAPAN – about 30min. by the train from Tokyo
Construction nature: wooden-structure
Site: 33.16 m2
Building area: 18.96 m2
Floor area ratio: 37.92 m2
Building height: 5425 mm
No. of floors: 2F
Building function: house
Design: 2004
Planning start: Apr 2004
Beginning of construction: Mar 2005
Completion: Jul 2005
Award: AR award 2009
Photographer LOVE HOUSE: Masao Nishikawa
Photographer LOVE HOUSE & moon: Koji Fujii / Nacasa&Pertners
LOVE HOUSE Japan images / information from Takeshi Hosaka Architects
Location: Yokohama, Japan, East Asia
Japan Architecture Designs
Contemporary Japan Architectural Selection
Japanese Architecture Design – chronological list
Japanese Houses
Concrete Square Tube House, Kyoto City
Architect: Eastern Design Office
photograph : Koichi Torimura
New House in Kyoto City
Australia House, Niigata Prefecture
Design: Andrew Burns Architecture
photography : Brett Boardman
Australia House, Niigata Prefecture
FU House in Shunan City, Yamaguchi
Design: Katsufumi Kubota Architect, Kubota Architect Atelier
photography : Katsumasa Tanaka, Kenji Masunaga
FU House, Shunan City, Yamaguchi Property
Contemporary Houses : Designs + Images from around the world
Japanese Architecture – Selection
Comments / photos for the LOVE HOUSE Japanese Architecture page welcome
