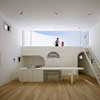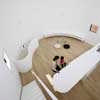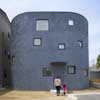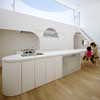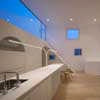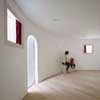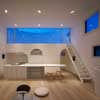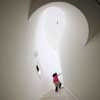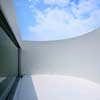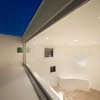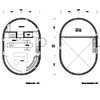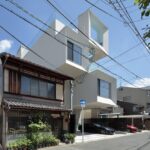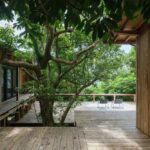Hiroshima house, Japanese Residence, Design, Property, Image
Light stage house, Japan : Residence in Hiroshima
Hiroshima Property – design by Bunzo Ogawa / Future Studio
12 Mar 2012
Light stage house
Design: Bunzo Ogawa – Future Studio
Light stage house
The concept of this house, “sunlight stage” is a proposal of the way of taking sunlight on the site where the condition of sunlight is severe.
The taking point of sunlight is set to a high position of the north side of the house, and all plans arise there. It becomes the plan of the curved surface because running on of the sun is analyzed, and the angle of incidence is calculated, and brightness is brought to the residence space by the reflection of sunlight.
The sunlight stage changes by making it to a curved and edgeless surface according to the change in the solar position in the difference and the weather, and the space changes. In the large space of the curved space that changes with the sunlight stage where it keeps changing the expression, we feel the sense wrapped in light from the sunlight stage gently.
Hiroshima Property – Building Information
Name of the project: Light stage house
Architect: Bunzo Ogawa
Location: Hiroshima, Japan
Use: Private house
Building area: 52.14 sqm
Gross area: 104.28 sqm
Building scale: 2stories
Structure system: Timber
Period of design: Nov 2009 – Nov 2010
Period of construction: Dec 2010 – Jun 2011
Photographs: Toshiyuki Yano
Light stage house images / information from Future Studio / Bunzo Ogawa
Location:Hiroshima, Japan
Japanese Architecture
Japanese Architectural Designs – chronological list
Architecture in / near Hiroshima – Selection
House in Fukawa, Hiroshima, southwest Japan
Suppose design office, architects
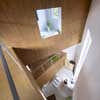
photograph : Toshiyuki Yano
House near Hiroshima
Suppose design office, architects
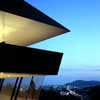
photograph : Toshiyuki Yano
House in Otake
Kure City Ondo Civic Center, Hiroshima
Kengo Kuma & Associates
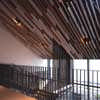
photo from architects
Civic Center Hiroshima
Zen house, Hiroshima
Ryuichi Furumoto
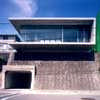
image from architects
Zen house
Japanese Residential Architecture – Selection
Little one-room house with a curve
studio velocity architects
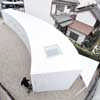
image from architect
Nagoya City House
Oshikamo House, Toyota, Mikawa, Aichi Prefecture, central Japan
Katsutoshi Sasaki + Associates
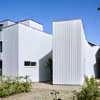
photograph : Toshiyuki Yano
House in Aichi
Light well House, Kyoto
Keiichi Hayashi
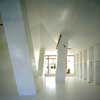
photo : Yoshiyuki Hirai
Light well House Kyoto
Contemporary Houses : Designs + Images from around the world
Comments / photos for the Light stage house – Hiroshima Property page welcome
Hiroshima House Japan

