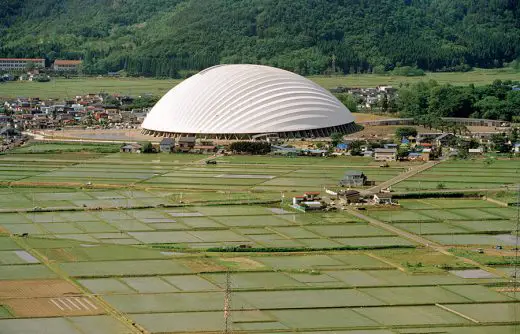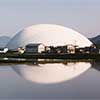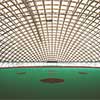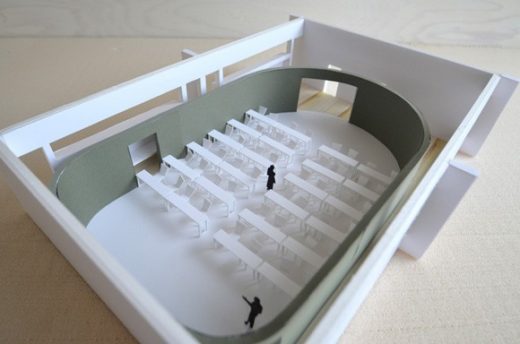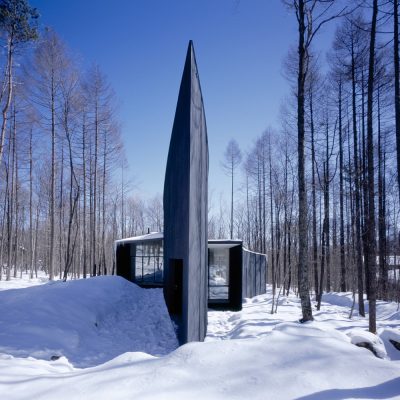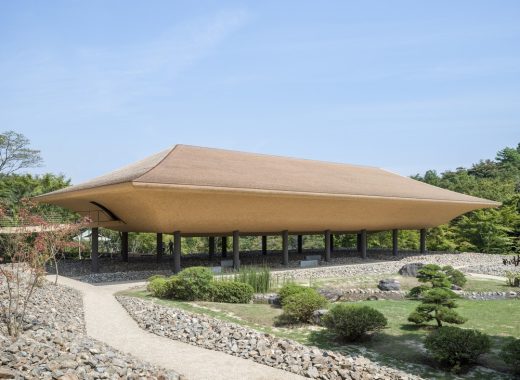Dome in Odate, Multipurpose Structure, Japan Architecture, Japanese Building Design
Dome in Odate, Japan : Architecture in Akita
Akita Multipurpose Structure – design by Toyo Ito architect
19 Mar 2013
Multipurpose Dome Odate
Design: architect Toyo Ito
The large dome viewed across the agricultural landscape:
photograph : Mikio Kamaya
Location: Odate-shi, Akita, Japan
Dome in Odate images / information from Toyo Ito
Location: Odate-shi, Akita, Japan, East Asia
Japan Architecture Designs
Contemporary Japan Architectural Selection
Japanese Architecture Design – chronological list
Toyo Ito Museum of Architecture
Yatsushiro Municipal Museum
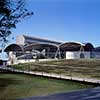
photo : Tomio Ohashi
Municipal Museum, Yatsushiro-shi, Kumamoto, Japan
Contemporary Japanese Architecture – Selection
Contemporary University Classroom, Ishikawa, Chubu region, Honshu island
Design: KELUN
photo : Yasuhito Inamori
Blackboard Classroom in Ishikawa by Kelun
Gallery in Kiyosato Villa With Exhibition Space, Kiyosato, Hokuto, Yamanashi
Architect: Satoshi Okada Architects
photographer: Koichi Torimura ; Copyrights belong to Satoshi Okada architects Inc., 2006
Gallery in Kiyosato Villa With Exhibition Space
Kohtei Art Pavilion, Numakuma-cho, Fukuyama, Hiroshima Prefecture
Architect: Kohei Nawa | SANDWICH Inc. (Yoshitaka Lee, Yuichi Kodai)
photograph : Nobutada OMOTE | SANDWICH
Kohtei Art Pavilion in Hiroshima
Akita Prefecture (秋田県 Akita-ken) is a prefecture located in the Tōhoku region of Japan. The area of Akita has been created from the ancient provinces of Dewa and Mutsu
Separated from the principal Japanese centres of commerce, politics, and population by several hundred kilometres and the Ōu and Dewa mountain ranges to the east, Akita remained largely isolated from Japanese society until after the year 600. Akita was a region of hunter-gatherers and principally nomadic tribes.
Website: Akita, Japan
Comments / photos for the Dome in Odate – Japanese Building page welcome
