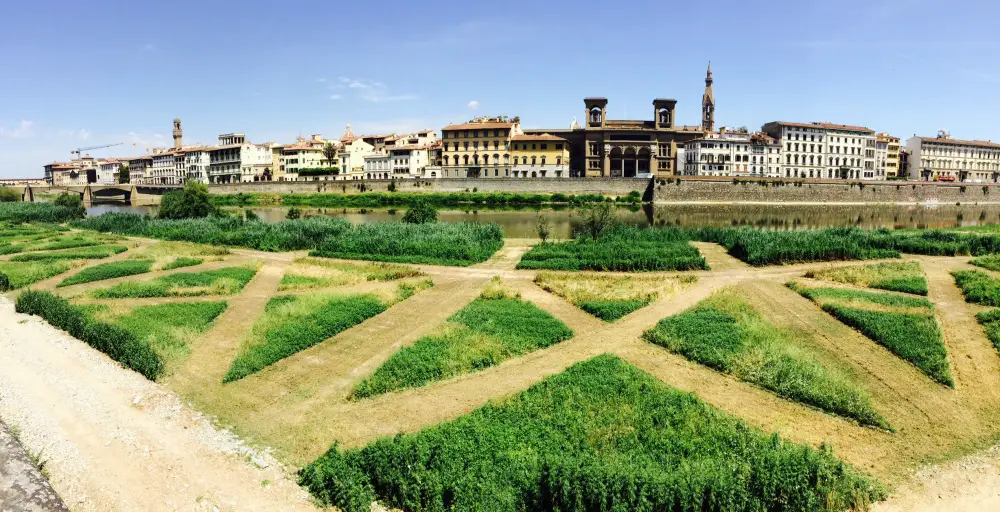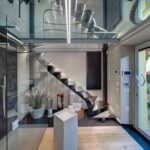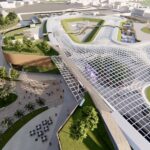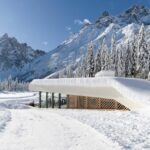Florence Architecture, Tuscany Building, Architect, Masterplan, Italian Project, Image, News
Firenze Buildings : Architecture
Contemporary Florentine Developments – Buildings in Tuscany, northern Italy
Florence Architecture
Florence Architecture Walking Tours
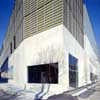
photograph from architect
Florence Architecture Walking Tours by e-architect fro groups
Recent Florence Building Designs
New Architecture in Tuscany – latest additions to this page, arranged chronologically:
Florence Music Park
Design: Andrea Maffei Architects
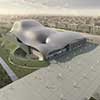
image from architect
Florence Music and Culture Park – 24 Apr 2013
The project comes from the tender for the redevelopment of disused area outside the historic centre of Florence, and in particular in the vicinity of the old rail-station Leopolda, and the Royal Park of the “Cascine”.
Artwood Showroom, Castelfiorentino, southwest of Firenze
Design: LDA.iMdA architects
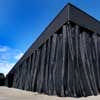
photograph from architect
Artwood Showroom Florence – 7 Feb 2012
An abandoned warehouse and the need of bringing inside a new contemporary world are the reasons for a new reinterpretaion of the unused space.
“Second life” is a philosofical (but not only) reinterpretation that allows the use and the improvement of the neglected buildings inventing their new life, therefore giving them a second chance.
Florence Architecture Designs
e-architect select the best and most interesting examples of Florence Building Developments, Tuscany. We cover completed buildings in Tuscany, new building designs, architectural exhibitions and architecture competitions. The focus is on contemporary Florence buildings but information on traditional Florentine buildings is also welcome.
Key Florence Buildings, alphabetical:
Florence TAV Station
2003-10
Design: Foster + Partners
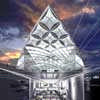
image : Foster + Partners
Florence TAV Station
As part of the creation of a new high-speed rail network, the Italian Government has instituted a major programme of station restructuring, including the creation of many new stations. The design for Florence Station provides a new facility that will connect with the citys existing Santa Maria Novella station via a new tramline.
Novoli Masterplan – former Fiat site
1993-
Design: Leon Krier with Gabetti & Isola
Palace of Justice, Novoli Masterplan
1997-2008
Design: Leonardo Ricci
Scandicci New Centre
2009-
Design: Rogers Stirk Harbour + Partners (RSHP)
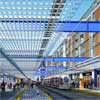
image : 7-t ltd
Scandicci New Centre
University Campus, Novoli Masterplan
2004
Design: Adolfo Natalini
University Hall of Residence, Novoli
–
Design: c+s associati
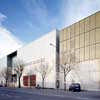
image from architect
Student Housing Florence
More Firenze architecture online soon
Sesto Fiorentino – Gymnasium, nr Florence
Architect: Fabio Capanni
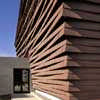
photo from KME Awards
Sesto Fiorentino
Location: Florence, Italy
Italian Architecture
Italian Architecture Designs – chronological list
Archetto, Pitti Uomo, Florence
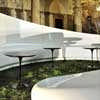
photograph : Cristiano Corte
Pitti Uomo Firenze Design
Presenting a solution for communal seating which is adaptable on many levels, the Archetto was initially designed for the Buyer’s Club at the 2011 Pitti Uomo, a large fashion trade fair held in Florence, Italy. The brief was to make the best use of a small temporary space, to give substance and luxury to what could otherwise be boring and nondescript.
Key Italian Buildings
Maxxi : National Contemporary Arts Centre, Rome
Design: Zaha Hadid Architects
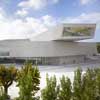
photo : Roland Halbe
Maxxi Rome
Bologna Civic Offices
Design: Mario Cucinella Architects
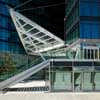
photo : Daniele Domenicali
Bologna Civic Offices
Music Auditoria
Design: Renzo Piano Building Workshop (RPBW)
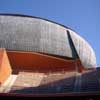
photograph © Adrian Welch
Music Complex Rome
Italian Architect – design firm listings on e-architect
Buildings / photos for the Firenze Architecture page welcome

