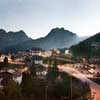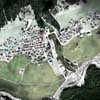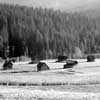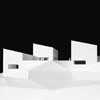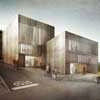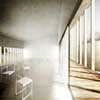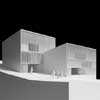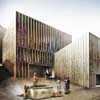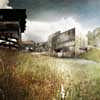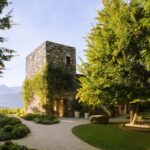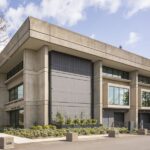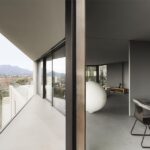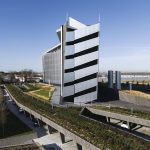Centro Multifuncional en Sappada Building, Italian Project Design Images
Multifunctional Center in Sappada
Province of Udine Architecture Development, Italy design by estudio ETB, architects
11 Oct 2011
Multifunctional Center Sappada
Location: Province of Udine, Northeast Italy
Date built: 2011
Design: estudio ETB, Seville
Multifunctional Center in Sappada
Multifunctional Center in Sappada – the winning result of the first prize in the International Contest organized by the “Fundacion of Architecture Belluno-Dolomiti”.
Sappada
The building is part of the eastern edge of the village Bach, in the the ancient village of Sappada. On one hand the ratio measured with the scale of the village, on the other the relationship with the valley and mountain ranges, powerful scenery of the intervention.
The new complex is a system composed of three similar architectures generated by the same type, the same form, three contemporary and silent architecture, sitting on the topography in a natural way. The buildings are compact in order to give continuity to the traditional urban fabric of the village, making the north/south jump altitude to hide in the ground different functions.
The lyrics of the project is simple and austere, made of serene volumes, well-proportioned and rigorous. A small “village into the village” that absorbs and repeats the charm of the best Alpine building tradition, made of wisdom, of continuity and silence.
Sappada Building images / information from estudio ETB
Location: Sappada, Province of Udine, Italy, southern Europe
Italian Architecture Designs
Contemporary Italian Architectural Selection
Italian Architectural Designs – chronological list
Bolzano Builldings
Markas Headquarters, Northwest Italy
Design: ATP Architects Engineers
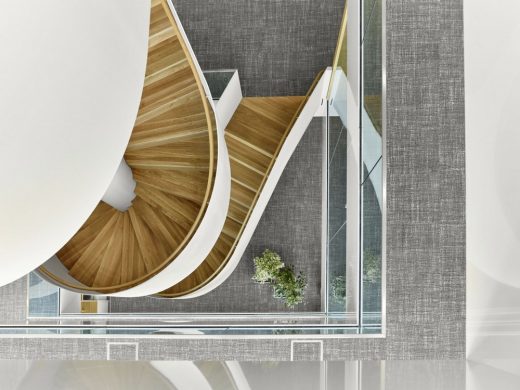
photography : ATP/Becker
Markas Headquarters in Bolzano
Nuovo Palazzo Provincia di Bolzano
Design: OFL architecture
Nuovo Palazzo Provincia di Bolzano
Bolzano Science & Techonology Park
Design: Chapman Taylor Architetti / Claudio Lucchin & Architetti Associati
Bolzano Building
Comments / photos for the Multifunctional Center – Sappada Architecture page welcome

