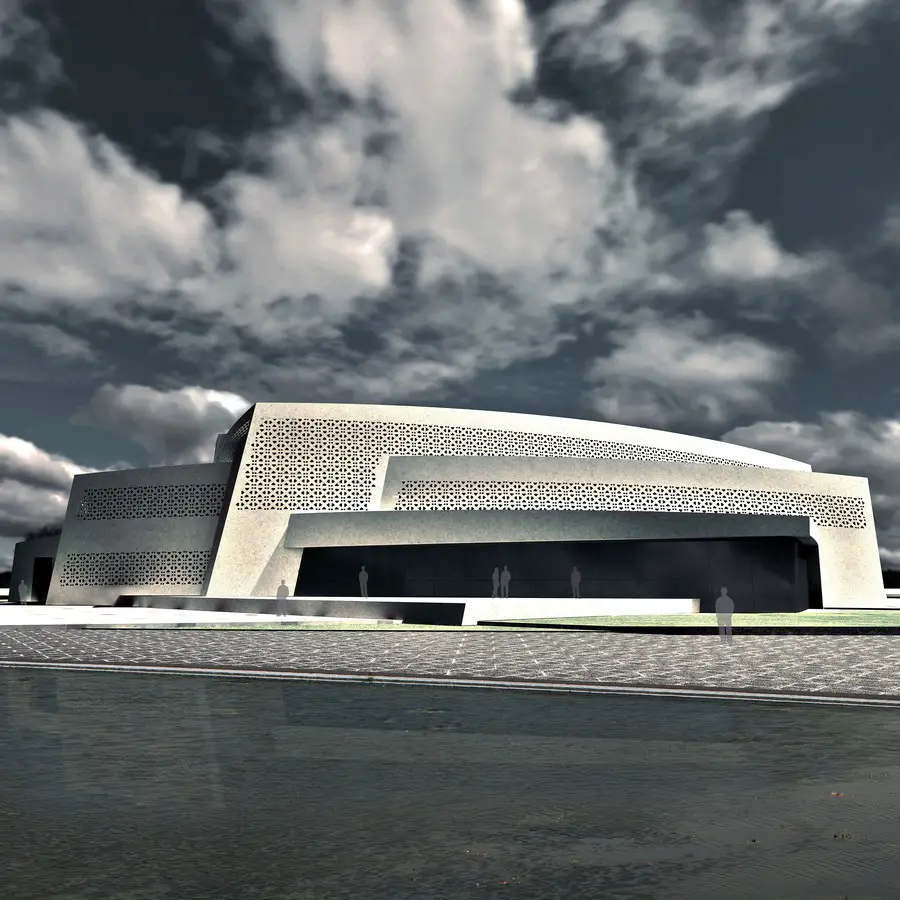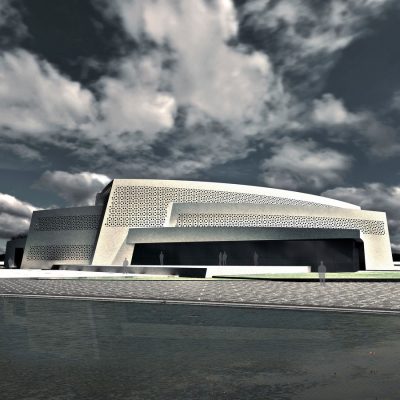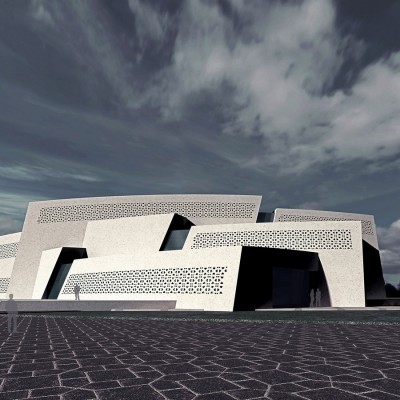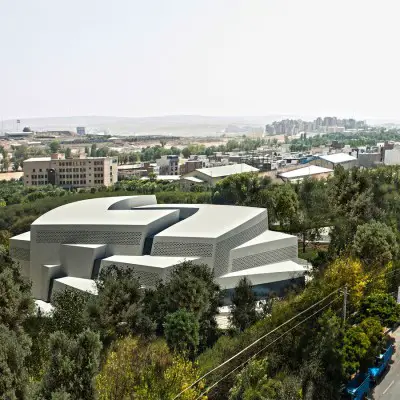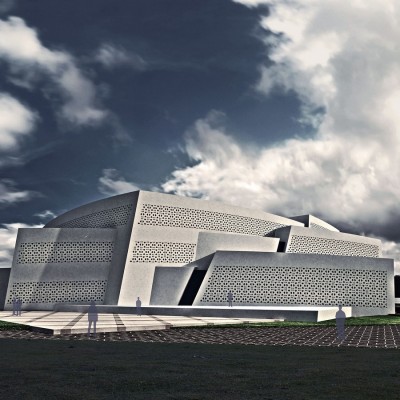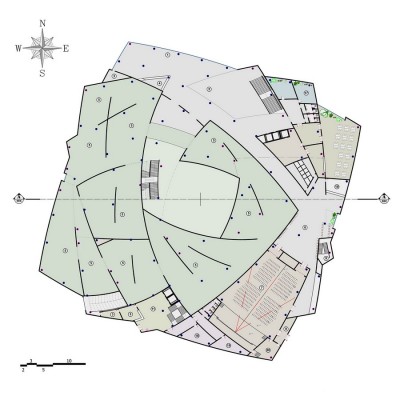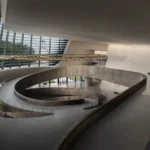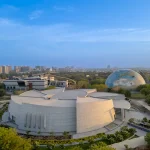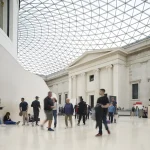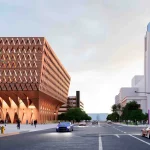Safavieh History Museum Ardabil, Building, New Iranian Architecture, Images
Safavieh History Museum
Contemporary Ardabil Building Project – design by Babak Ahangar Azizi Architect
10 Jan 2016
Safavieh History Museum Ardabil, Building
Design: Babak Ahangar Azizi, Architect
Location: Ardabil is an ancient city in north-western Iran
Safavieh History Museum by Babak Ahangar Azizi – Winner in Architecture, Building and Structure Design Category, 2014 – 2015.
Safavieh History Museum in Ardabil
DESIGN NAME:
Safavieh History Museum
PRIMARY FUNCTION:
Museum
INSPIRATION:
Traditionally, the guiding, formative, motif of Iranian architecture has been its cosmic symbolism by which man is brought into communication and participation with the powers of heaven. This theme, shared by virtually all Asia and persisting even into modern times, not only has given unity and continuity to the architecture of Persia, but has been a primary source of its emotional characters as well.
UNIQUE PROPERTIES / PROJECT DESCRIPTION:
Islamic and Persian artists developed geometric patterns to a degree of complexity and sophistication previously unknown. These patterns exemplify the Islamic and Persian interest in repetition, symmetry and continuous generation of patterns. The superb assurance of the Islamic designers is demonstrated by their masterful integration of geometry with such optical effects as the balancing of positive and negative areas, interlacing with fluid overlapping and under passing strap work, and a skillful use of color and tone values.
OPERATION / FLOW / INTERACTION:
Iranian architecture is based on several fundamental characteristics. These are: • Introversion • structure • homogeneous proportions • anthropomorphism • symmetry and anti-symmetry • Minimalism
PROJECT DURATION AND LOCATION:
The project designed in Ardabil, One of the traditional and historical cities in Iran.
FITS BEST INTO CATEGORY:
Architecture, Building and Structure Design
PRODUCTION / REALIZATION TECHNOLOGY:
exposed concrete
SPECIFICATIONS / TECHNICAL PROPERTIES:
Level -1: 6800 sqm Level 0: 6800 sqm Level 1: 5600 sqm Level 2: 4400 sqm
TAGS:
Ardabil, Iran, History Museum, Safaviyeh
RESEARCH ABSTRACT:
In cities such as Ardabil, which has a history of several hundred years, they have culture collections such as the Museum is a crucial point. Measures to strengthen the historical identity – cultural, social and Ardabil residents who can be a symbol for the city and For both tourists and local people and get them familiar with the features of the Safavid dynasty and especially young people and the historical value of Ardabil
CHALLENGE:
Design a museum that respects to traditional and historical values of Iran architecture and show spirit of contemporary.
TEAM MEMBERS:
Babak Ahangar Azizi
IMAGE CREDITS:
Babak Ahangar Azizi
NAME:
Babak Ahangar Architects
PROFILE:
Babak Ahangar Azizi graduated from Azad University of Tabriz, with a Master of Architecture degree in 2013. Skills: Adobe Creative Suite, Photoshop, Illustrator, InDesign AutoCAD Revit Google Sketch up V-Ray Rendering Microsoft Office Suite, Word, Power point, Excel CSI produces: SAP2000, ETABS, SAFE. Interests: 3D Modeling, Computer graphics, Computer hardware, Electronics, Music, Guitars, Travel, Reading, Automobiles.
A’ Design Awards & Competition
Safavieh History Museum Ardabil Building images / information from A’ Design Awards
Location: Ardabil, north west Iran
Iranian Architecture
Iran Architecture Designs – chronological list
Contemporary Iranian Museum Building Selection
Iran Historical Car Museum, 20km west of Tehran
Design: RMJM Arta-Tehran
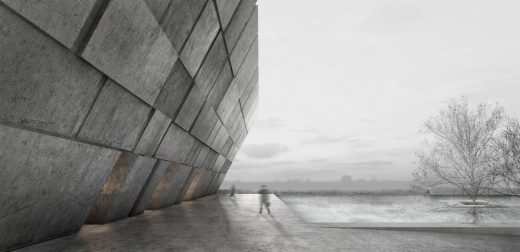
image Courtesy architecture office
Iran Historical Car Museum
Shams Tabrizi Monument, Khoy, Khoy County, West Azerbaijan Province
Architects: BNS Studio
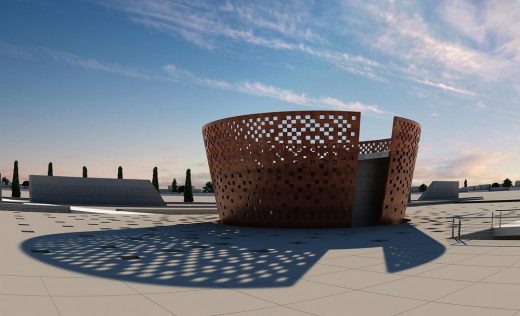
image Courtesy architecture office
Shams Tabrizi Monument in Khoy
Iran International Trading Center of Carpet
Comments / photos for the Safavieh History Museum Ardabil Building page welcome
Website: Ardabil Iran

