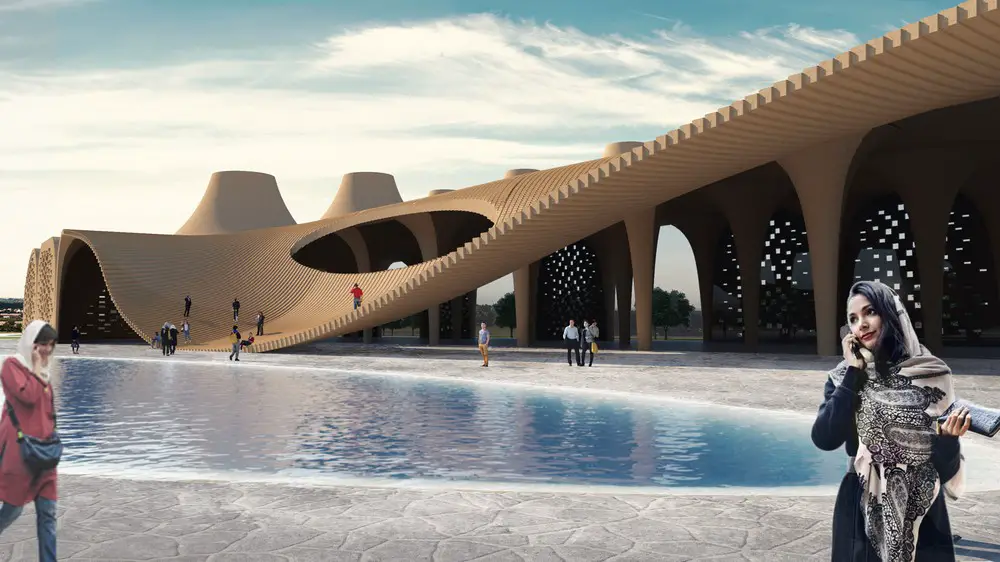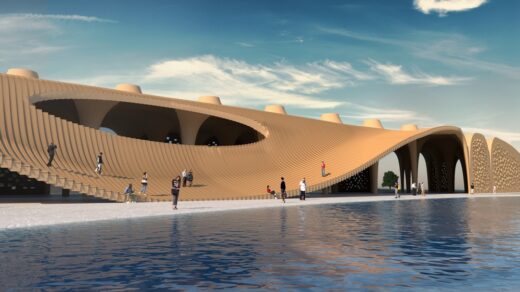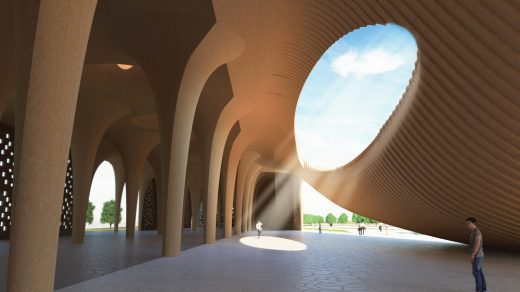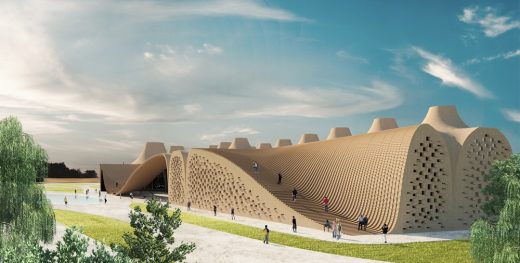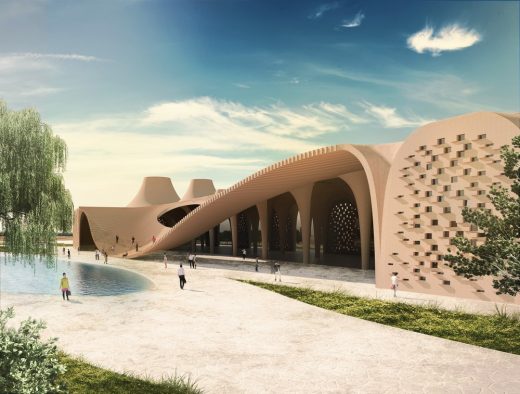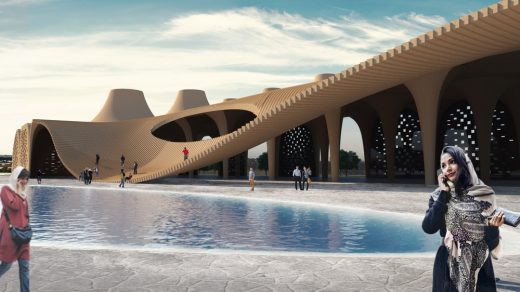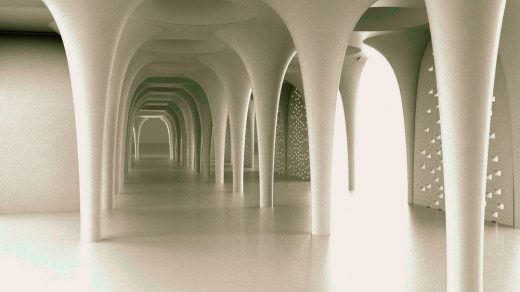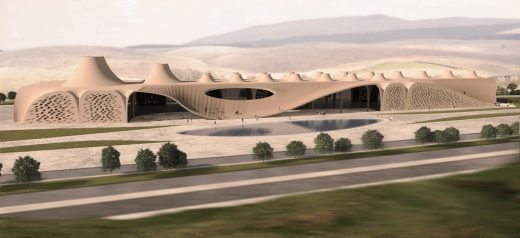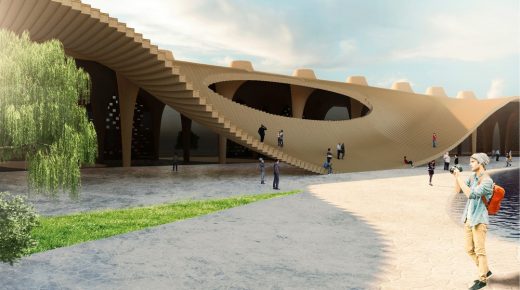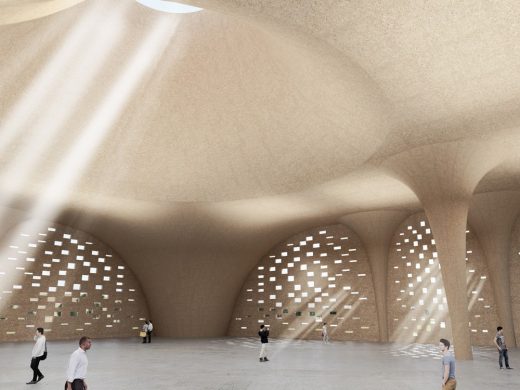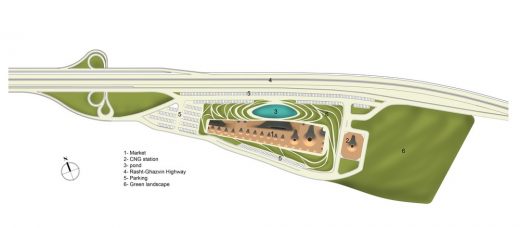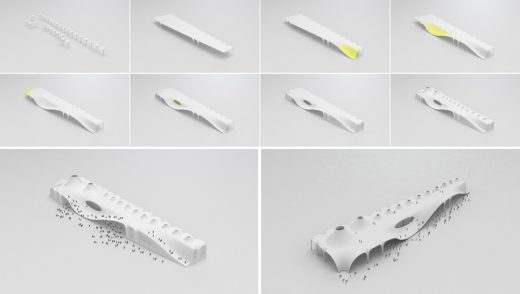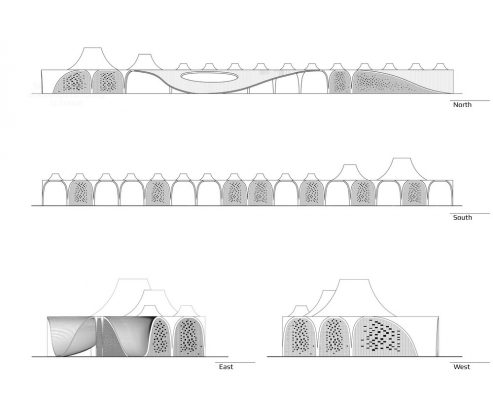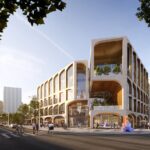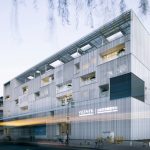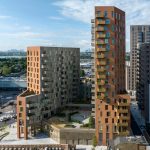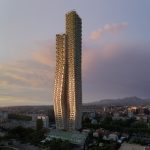Lunar Complex Loshan, Iranian Olive Market Building, Retail, Gas Station, Images
Lunar Complex Loshan Building
Contemporary Architecture in Iran Plateau – design by Habibeh Madjdabadi Architects
6 Jan 2018
Lunar Complex Loshan
Architects: Habibeh Madjdabadi
Location: Loshan, Iran
Lunar Complex Loshan Building, Iranian Plateau
This integrated retail and accommodation center-cum-fuel station is located alongside a road connecting Ghazvin to Rasht at the heart of an arid and hot region of the Iranian Plateau.
Habibeh Madjdabadi’s ‘lunar complex’ occupies an area of 45000 m2 and the footprint of the building occupies just 7500 m2.
The complex includes a petrol station, accommodation, restaurant, car park, and retail shops for the local handicrafts and food products. The project in loshan valley is conceived as a land-art, panoramic terrace and bazaar
The zoomorphic form with lunar skyline of iranian based architect Habibeh Madjdabadi‘s ‘lunar complex’ has to do with the morphology of the land and with the vernacular architecture of the hot and arid zones of central iran. Although apparently the building is not following any kind of consolidated typology, its special organization and the nozzle-shape skylights, recalls the traditional bazaars.
The climbable roof is a common feature of the autochthonous architecture. In the historical districts, the roofs form a sort of public plaza where the people gather and walk from one house to another.
The entrance is an important part of the building. it is a place of transition and according to the climate-based traditions, it should be vast and shaded.
In this building, the entrance is obtained by the roof surface downward flexion. The architect has made sparing use of the openings. habibeh madjdabadi asserts, ‘I design shadows, rather than light’.
For the last thousand years, iranian architects have treated the facade in such way to create shadows on the outer skin, and to modulate the natural light entering the indoor spaces.
In the traditional bazaars, the spot skylights are arranged linearly to organize the internal space and facilitate orientation. Here in a similar way, the light coming from the top, organizes the internal space.
The color and finishing texture of habibeh madjdabadi’s ‘lunar complex’ is in harmony with the
surrounding ground. The main material is pigmented concrete, but resembles a natural material such as kahgel — clay and straw.
Lunar Complex Loshan – Building Information
Project Name: LUNAR Complex, Iranian Olive Market
Location: LOSHAN, IRAN
Use: retail, accommodation, fuel station
Area: 10000 ㎡
Structure / Material: pigmented concrete
Max. Height: building height 12 m, dome height: 24 m
Landscape Area: 45000 ㎡
Parking Lot: 300 cars
Architects / Designer: Habibeh Madjdabadi
Project Team (modeling and presentation): kianoosh dehkordi, aria bejravani, arman mortezaee
Text by: Kamran Afshar Naderi
Client: HOVEIDA
Lunar Complex Loshan images / information received 060118
Location: Loshan, Iran
New Iran Architecture Designs
Contemporary Architecture in Iran
Iran Architecture Designs – chronological list
Contemporary Iranian Housing Selection
Rouzan Housing Mosala Street, Isfahan, central Iran
Design: Sayed Hamed Jafari Architect
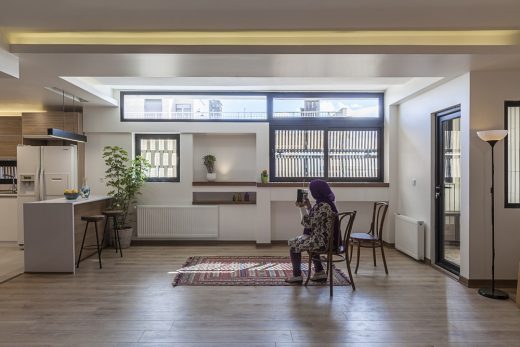
photographers : Negar Sedighi, NS photography
Rouzan Residential Building Isfahan
Vertical Village 10+10, Sorkhrood, southern coast of Caspian Sea, Northern Iran
Design: Habibeh Madjdabadi Architecture Studio
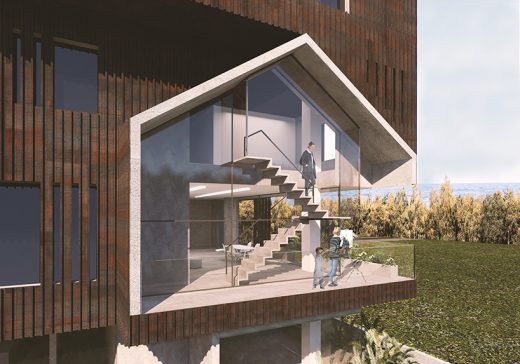
image Courtesy architecture office
Vertical Village 10+10, Caspian Sea Apartment
Residential Complex of Meygoon, Tehran Province, Iran
Design: New Wave Architecture
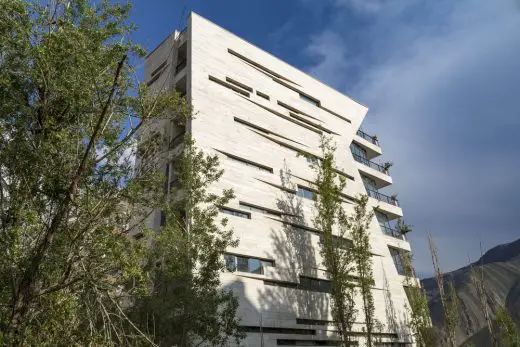
photograph : Parham Taghioff
Residential Complex of Meygoon
Comments / photos for the Lunar Complex Loshan Archietcture page welcome

