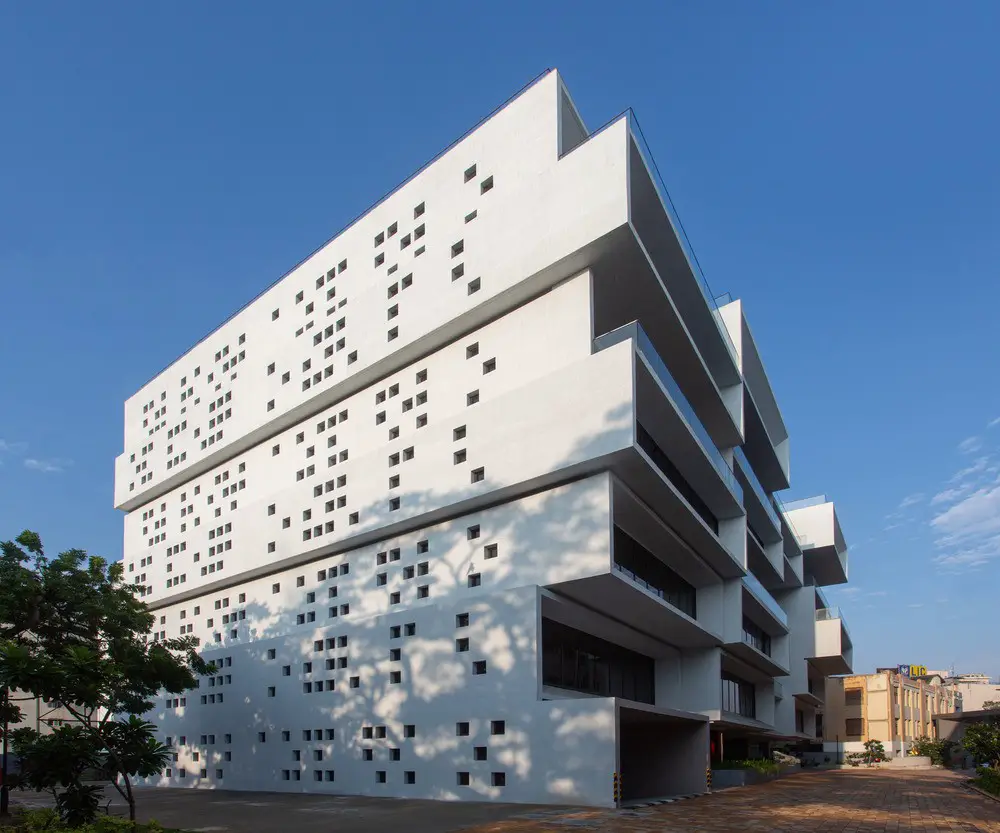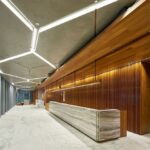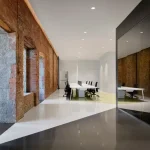Madras Architect, Chennai Design Offices, Indian Practices, Engineers, Studios
Madras Architect Offices : Chennai
India Architecture Offices, Asia – Building Designers contacts information
post updated 30 Apr 2021
Madras Architecture Studios
Madras Architects Offices + Chennai Design Practices, contact details, alphabetical:-
| Architect | phone / fax | e-mail / website | address |
| Shilpa Architects | +91 44 4335 8531 – |
studio(at)shilpaarchitects.com http://shilpaarchitects.com |
Shilpa Architects, “The Muse” L-20, VSI Estate, Thiruvanmiyur, Chennai 600 041, India |
| STUDIO 7 Consultants | +91 44 24544402 – |
info(at)studio7consultants.com www.studio7consultants.com |
STUDIO 7 Consultants Private Limited #141, Rajiv Gandhi Salai Kottivakkam Chennai Madras 600041, India |
| VYOMSAROOP | +9841302368 – |
vyomsaroop(at)gmail.com http://vyomsaroop.com |
VYOMSAROOP Old No.38, New No.3, Flat No.1, Rams Gayathri Apartment, 12th Avenue, Ashok Nagar Chennai Madras 600083, India |
Madras Architect Studios Listing
Architects + Landscape Architects + Structural Engineers with offices in Madras, India
Madras Architects Additions welcome: info(at)e-architect.com
The Madras Architecture site aims to promote Madras Architects as well as the country’s architecture. The page is a good starting point for selecting an architect.
Madras Architects’ details are listed for an annual fee, likewise for Madras Structural Engineers, etc.
e-mail e-architect : info(at)e-architect.com
For listed architects practices please note it is your responsibility to inform us if your office details are revised.
Location: Madras, India, South Asia
Indian Architecture
New Delhi Architecture Walking Tours – bespoke city walks
Indian Architecture – Selection
British Council in New Delhi Building Renewal, New Delhi
Architects: Morphogenesis
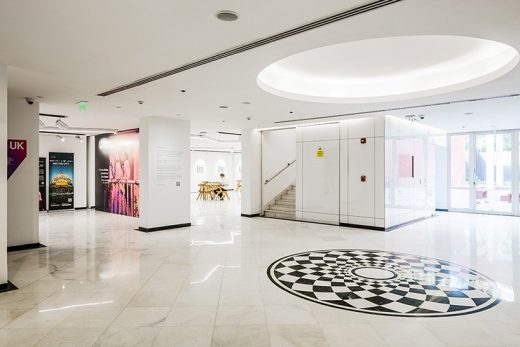
photo © Randhir Singh
British Council New Delhi Building Renewal
The project is viewed through the lens of adaptive reuse, where conservation of the original design story that carries the large Banyan Tree mural by Howard Hodgkin on the exterior, was integral to the new intervention. The building is replete with symbolism on the outside, as well as on the inside.
Nariman Point, Mumbai
Design: Chapman Taylor Architects
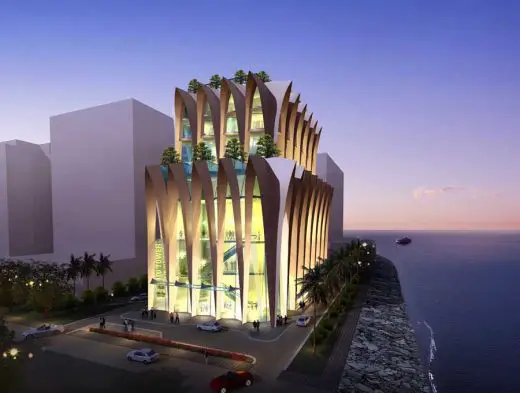
image courtesy of architects practice
Nariman Point
Planning permission has been sought for two schemes. Phase one is a 13 storey building containing office, convention and hospitality facilities. This has an abstracted ‘nautical’ appearance made up of a series of repeated bow-shaped arches.
Design: Morphogenesis Architects
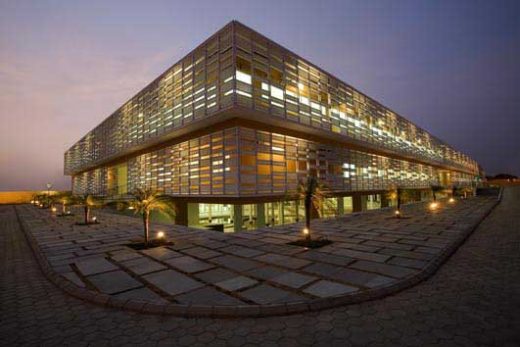
image courtesy of architects practice
Pearl Academy of Fashion Jaipur
The Pearl Academy of Fashion, Jaipur is one of the first educational institutes in India to address both cost and environmental design as its primary goals. The architectural parti consists of a range of multifunctional spaces which are a seamless blend of the interiors and exteriors.
Wanzare Bungalow, Pune, Maharashtra, western India
Architecture: Sunil Patil & Associates
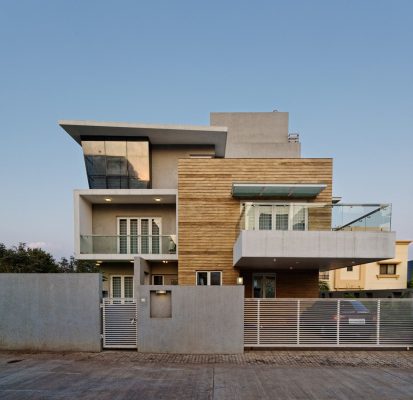
photo : Hemant Patil
Wanzare Bungalow in Pune
Architects Offices – International Selection
Additions for the Madras Architecture Studios page welcome

