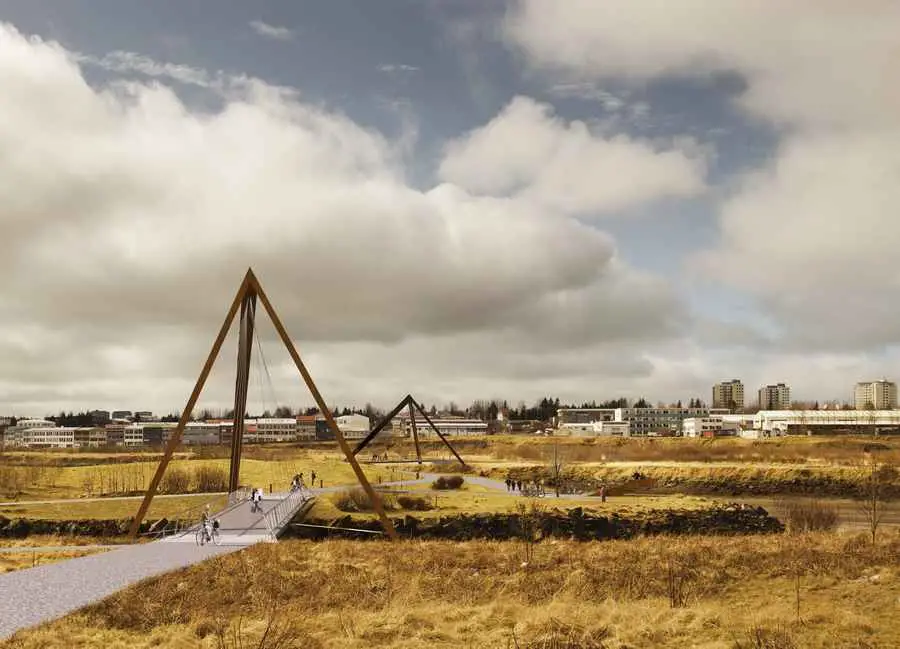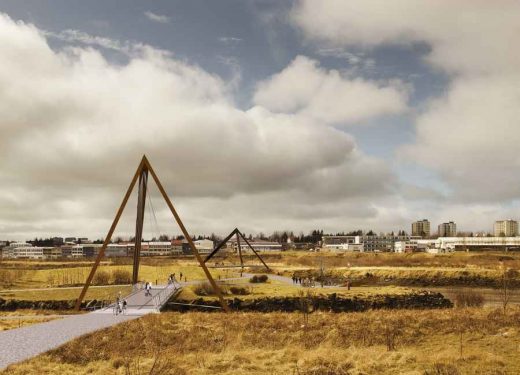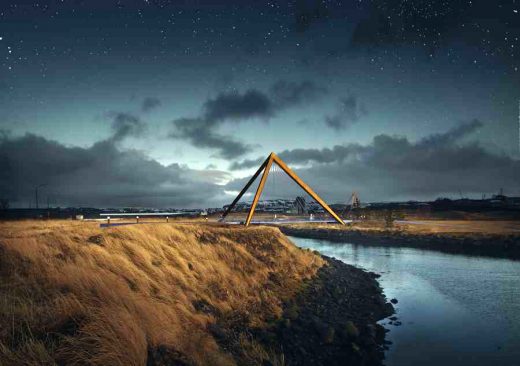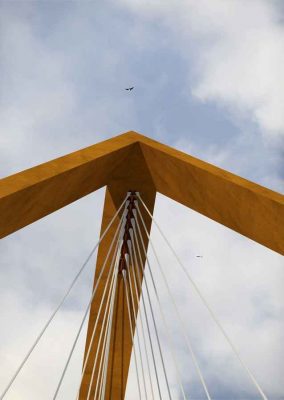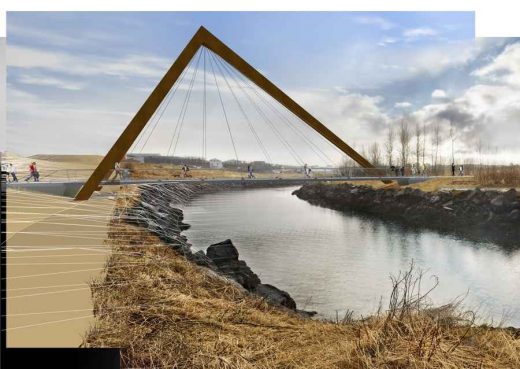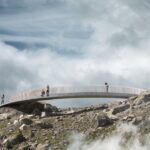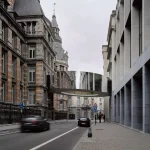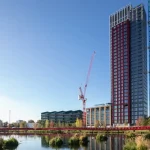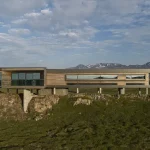Reykjavik Bridges, Iceland Design Contest, Architect, Architecture Competition, Building
Bridges in Reykjavik : Icelandic Architecture Competition
Reykjavik Bridge Designs design by Teiknistofan Tröð
16 May 2012
Pedestrian and Bicycle Bridges in Reykjavik
Location: Iceland, north west Europe
Design: Teiknistofan Tröð
Pedestrian and Bicycle Bridge Designs in Reykjavik
Teiknistofan Tröð won the 1st prize in an open two stage competition in Reykjavik, Iceland.
Pedestrian and Bicycle Bridges
The bridges are designed in the shape of a triangular pyramid. The deck is held up with steel wires that connect to the top of the pyramid.
A pathway lies between the two bridges and along the coastline with rest stops and information stands along the way.
CHANGES FROM THE FIRST STEP
Bridge
Bridges are the same in size, shape and steps. Landfills at the western edge of the bridge are expected to reduce the bridge’s ocean and align the bridges over the Ellíðárósa ridge. Bridges are at a sufficient distance from the river basin. The shape of the bridge frame has been adapted to a modified embodiment of the rods.
This change also results in less material use, as there is now only one long one instead of two. Furthermore, levels have decreased in accordance with the results of detailed calculations and designs. Sticks are connected to bits placed at the top of a long frame.
The design of the handrail has been changed so that the frame of the handrail is connected to the bridge floor. A handrail connects the handrails of the handrail, between which is a dense wire structure, with a vertical direction.
Bridge floors are made of steel and concrete, so-called “combi floors”. Steel cantilever panels play a dual role in the load-bearing system and the molding of the concrete bridge floor. Pieces of steel floor brackets link bridging floors and rods that go up into the support frame. The bridge handrail system is mounted in the steel pieces.
Stopover
The competition description stipulates a place of rest. With regard to costs, destinations are prioritized and reduced. The size of the river is not to exceed 150m2. The proposal assumes a single site at Geirsnefi. Viewing platforms, benches, wheel stands, garbage containers, vegetation and lighting play a key role in creating an interesting recreation site, which will be a fun attraction. The viewing platform gives added weight to the scene.
Levels
Walking and cycling paths are either parallel or separate. The paths are parallel to the bridges. At Geirsnefi, each lane gets its own special status according to the nature of use. The hiking trail leads out to the outermost point where there is an exciting recreation site.
Thus, pedestrians can play and play without interfering with cyclists, who travel between places in the shortest possible time. The position of the bicycle lane is based on cycling traffic where the bend radius does not exceed 40 meters. Emphasis is placed on ensuring a smooth route to and from Grafarvogur on the eastern bridge and to and from Dugguvogur on the western bridge.
Vegetation
Extensive changes in vegetation are not expected in connection with bridges and paths. Emphasis is placed on preserving and reusing plants as much as possible.
At the site of the conflict will be planted maple, which in the future will be a large and handsome tree, similar to what is on the corner of Vonarstræti and Suðurgata.
Reykjavik Bridges – Building Information
Architects:
Teiknistofan Tröð:
Sigríður Magnúsdóttir, Architect FAÍ
Hans-Olav Andersen Architect FAÍ, MNAL
Laufey Agnarsdóttir, Architect FAÍ
Ragnhildur Kristjánsdóttir, Architect FAÍ
Sveinn Bragason, Architect FAÍ
Bjarki Gunnar Halldórsson, Architect FAÍ
Anders Möller Nielsen, Architect FAÍ
Collaborators:
Sigurður Ingi Ólafsson, engineer at Nybyli
Jenny Osuldsen, landscape architect at Snøhetta
Magnús Andersen, image processing
Teiknistofan Tröð are based in Reykjavik, Iceland
Reykjavik Bridges images / information from Teiknistofan Tröð
Website: http://www.tst.is/en/project/pedestrian-and-bicycle-bridges
Location: Reykjavik, Iceland
Icelandic Architecture
Iceland Architecture
Iceland Architecture Designs – chronological list
Design: C.F. Møller Architects and Arkthing
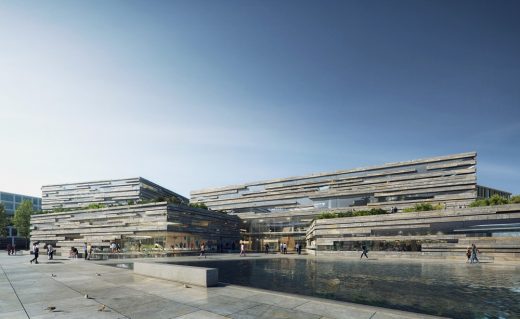
image Courtesy architecture office
The Icelandic bank, Landsbankinn in Reykjavik
Design: Andersen & Sigurdsson Arkitekter; Teikn Architects
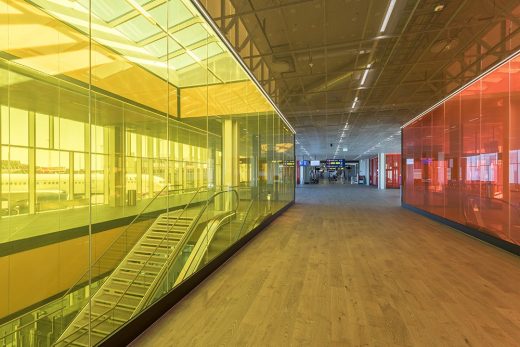
photo © Christopher Lund
Airport Terminal Extension in Keflavik
Reykjavik Architecture Walking Tours
New Iceland Buildings – Selection
Icelandic Concert & Conference Centre, Reykjavik
Henning Larsen Architects + Olafur Eliasson
Harpa Iceland
Henning Larsen Architects
Reykjavik University building
Iceland Architecture Competition – Selection
Vatnsmýri Urban Plan
Graeme Massie Architects
Iceland Urban Plan
Vision Akureyri International Design Competition, 1st Prize
Graeme Massie Architects
Icelandic building competition
Comments / photos for the Bridges in Reykjavik – Architecture Competition Iceland page welcome

