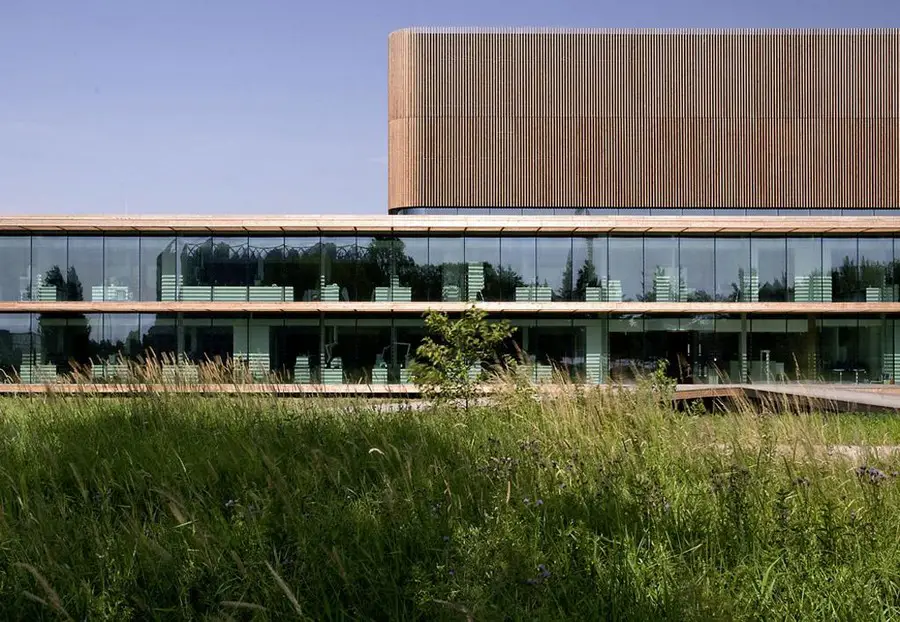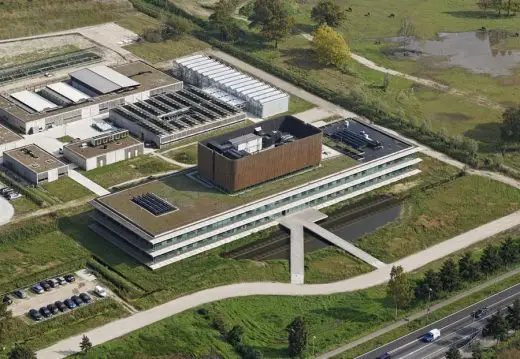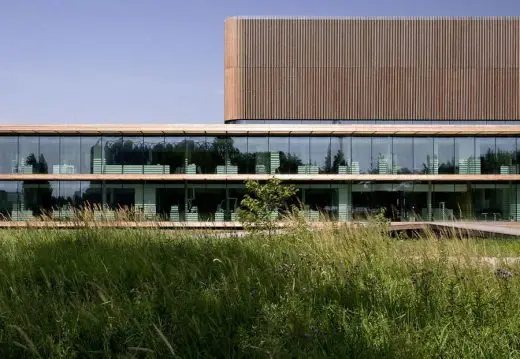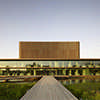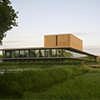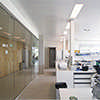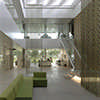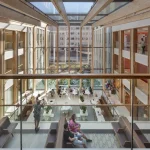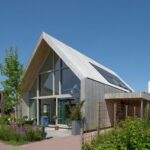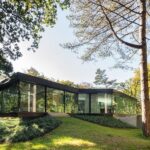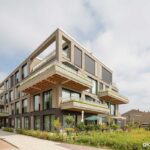Netherlands Institute of Ecology, Wageningen Building, Dutch Development, Holland Architecture
Netherlands Institute of Ecology, Wageningen
Dutch Research Building – design by Claus En Kaan Architecten
17 Apr 2013
Institute of Ecology Wageningen
Design: Claus En Kaan Architecten
Location: Wageningen, The Netherlands
Dutch Ecological Research Building
The Netherlands Institute for Ecology is situated on the campus of Wageningen University, but falls under the aegis of the Royal Netherlands Academy of Arts and Sciences. The principal’s ambition was to implement the most sustainable research institute in the world based on the cradle-to-cradle philosophy.
The institute comprises a main building (6753 m2) with laboratories, offices, a restaurant and an auditorium, and a series of separate buildings (4263 m2) for botanical and zoological research. The compact site also contains test beds and ponds. The main building has three sections. The laboratories are situated at the front behind a closed glass façade to enable researchers to make optimal use of the daylight.
The continuous canopies afford protection from unwanted sunlight. At the heart of the building are the areas for facilities that do not require any daylight. At the rear are the offices with windows that can be opened and a view of the grounds. The central zone contains three light wells that allow daylight to penetrate into the depths of the building.
The building incorporates the latest technology in the field of energy generation, sustainable energy use, selection of materials and CO2 emissions. Efforts towards energy efficiency cover two areas: reducing consumption and sustainable production, both of which lead to a reduction in CO2 emissions. The building is made from renewable raw materials and economically produced without any harmful emissions.
The hull is made of durable concrete without any artificial additives and no sealant, solvents or such like were used in the process. We also took into consideration products that carry quality marks such as FSC and PVC-free certified materials. Materials such as wood, glass, steel, flax, ground limestone and granular debris creates a streamlined building with an open and natural appearance.
Netherlands Institute of Ecology images / information from Claus En Kaan Architecten
Location: Wageningen, The Netherlands
Architecture in The Netherlands
Contemporary Dutch Architecture
Netherlands Architecture Designs – chronological list
Amsterdam Architecture Walking Tours by e-architect
Dutch Architect – design firm listings
Wageningen is lcoated just west of Arnhem:
Arnhem Buildings
Arnhem Building Designs
De Melkfabriek
Design: Team BPD | Studioninedots, Architects
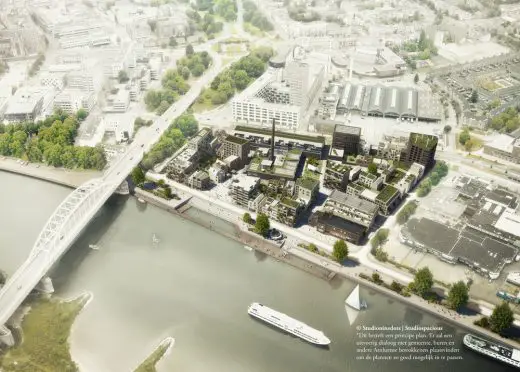
image : Studioninedots|Studiospacious|ZesXZes
De Melkfabriek Arnhem Buildings
Arnhem Museum
Design: Benthem Crouwel Architects
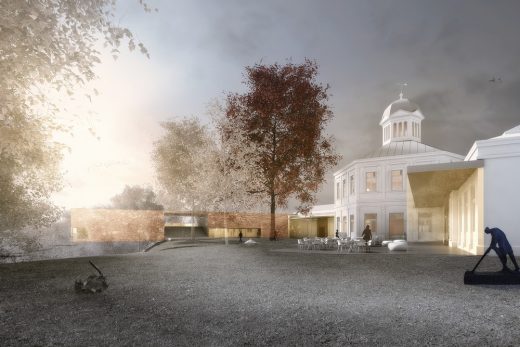
image from architect
Arnhem Museum Building
Arnhem Central Platforms
Design: UNStudio with Arup
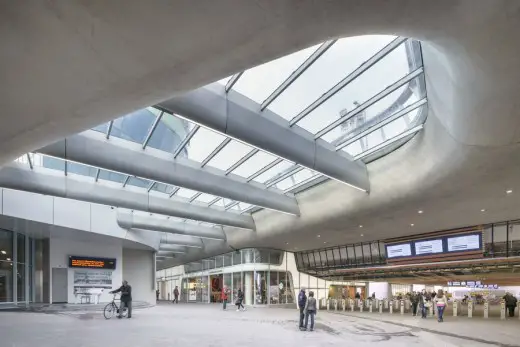
photo © Ronald Tilleman
Arnhem Station Building
Netherlands Institute of Sound & Vision
Comments / photos for the Netherlands Institute of Ecology – Holland Architecture page welcome

