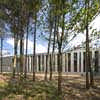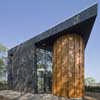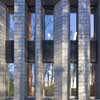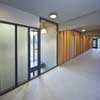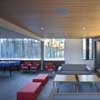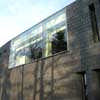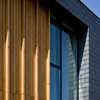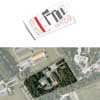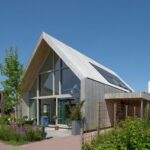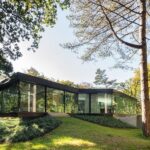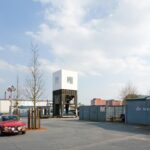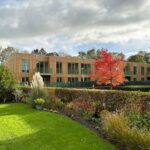Maasberg Juvenile detention living, Holland Building, Dutch Project, Photo, News
Maasberg Juvenile detention centre, Holland
Maasberg Development, The Netherlands – design by UArchitects
17 Jul 2009
Maasberg Juvenile detention living
TIME – OUT
Unit 5 of “JJI De Hunnerberg, De Maasberg” in Overloon is converted from a prison for adults into an autonomously functioning juvenile detention institution. This is the first juvenile detention in the Netherlands where youngsters are treated in small groups of ten instead of twelve. So each youngster gets more treatment and coaching.
The old school is mainly demolished and partly renovated with the sports accommodation and a new building for the living area have been realised. This new building for living is the main part of the masterplan.
Concept
The resoluteness of the world which aims at the interior is partly removed. A new and more intensive interaction with the surrounding nature is aimed at for the youngsters. The open structure stimulates the daily shifts between living, learning and recreation.
Site and organisation
The new building for living is situated parallel to the regional public road and contains 4 sectors with 10 youngsters each. In the longitudinal direction the building is organized linearly with bedrooms on the street side with an open view. The team rooms have been placed in the centre.
Facades
Some youngsters are staying in this building because they are themselves victim of lover boys or incest. Other youngsters are placed for means of punishment. The building for living area should provide the youngsters a place for protection. It is a temporarily home base for the youngsters. The façade of this home base is constructed with big dark-grey bricks (dimensions 290 x 195 x 90 mm), which express the solid social resistance.
The façade towards the street shows an abstract pattern of brickwork with vertical glass openings. Two enormous (maximum glass dimensions) glass openings are contrasting with this mainly closed façade and reveal the communal living rooms.
The building opens up to the other side with the enclosed outdoor spaces. Wooden facades and concrete planes reveal the atmosphere of the interior.
The circular element on the south works on the urban scale as a turning point and it shows the entrance.
(Im)perfection and texture
The vertical pattern of the glass openings are inspired by the rhythm of the surrounding trees.
Each sleeping room is unique, just like each youngster is unique. This is emphasized by the different colors in the interior and the different windows. The vertical apertures have different bevel edges allowing the youngsters to have different sight lines to the surrounding wood land scenery.
We had the idea that the stones should not be too smooth and shiny. That would not match with the texture of the surroundings and the youngsters. So we selected a brick with a the texture that has small vertical cuts and is relatively dark.
Prefabrication
4200 stones are sliced and with different angles glued together to prefabricate the corner-stones with different angles. In this way the thickness is not visible from outside, which emphasizes the solid character of the building. There are no vertical masonry joints, which leads to small vertical lines of shadow between the stones. The dilatations are also invisible.
Relation youngster – environment
The measurement of the bricks is balancing with the subtle way how the spatial context and landscape is expressed in the building. Maybe the youngsters can find a new structure, which they need to proceed their way.
The texture and dimensions of the stone perfectly express the social (youngsters) and physical (woodland) context of the building.
Maasberg Juvenile detention living – Building Information
Location: Stevenbeekseweg 14 A, 5825 JC Overloon, The Netherlands
Start Construction: Jan 2008
Delivery: 2009
Costs of Investent: € 7.800.000
Client: Government Building Agency (Rijksgebouwendienst)
Architect: UArchitects / RGD
Fotographer: Norbert van Onna – Eindhoven
Management of Construction: RU Bouwadvies – Den Bosch
Structural engineer: Van de Laar Ingenieursbureau – Eindhoven
Advisor installations: Deerns raadgevend ingenieurs – Nijmegen
Company of construction: Bam Utiliteitsbouw – Eindhoven
Photographer: Norbert van Onna, Heers 15, 5504 RG Veldhoven, The Netherlands, Tel. 040-2124767
Location: Stevenbeekseweg 14 A, 5825 JC Overloon, Netherlands, northern Europe
Architecture in The Netherlands
Contemporary Dutch Architecture
Netherlands Architecture Designs – chronological list
Zaanstad Sports Centre, Zaanstad
Design: UArchitects
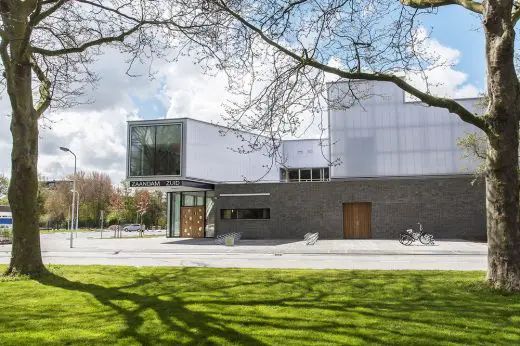
image : Daan Dijkmeijer
Sports Centre Building in Zaanstad Zuid
Dutch Architect – design firm listings
Dutch Architecture – Selection
IKC de Geluksvogel, Maastricht, province of Limburg
Designed by UArchitects/Misak Terzibasiyan
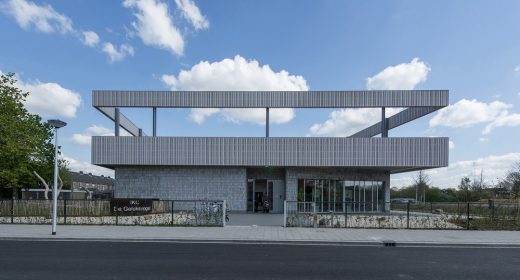
image courtesy of architects office
IKC de Geluksvogel School, Maastricht Sustainable Building
Comments / photos for the Maasberg Juvenile detention living Holland Architecture page welcome

