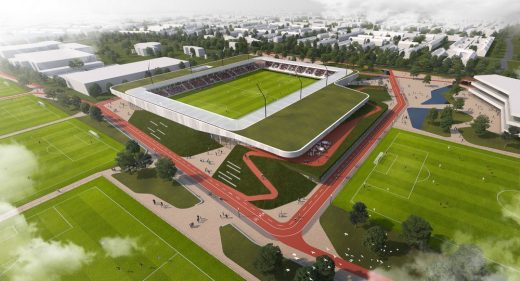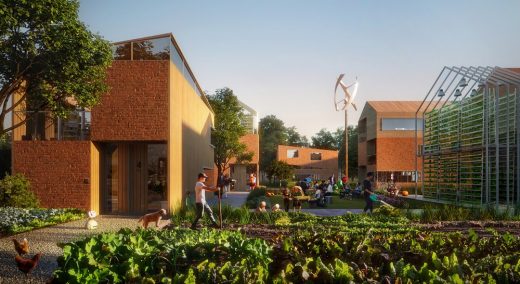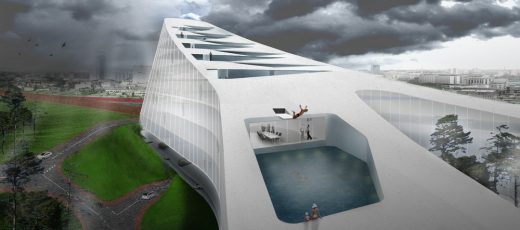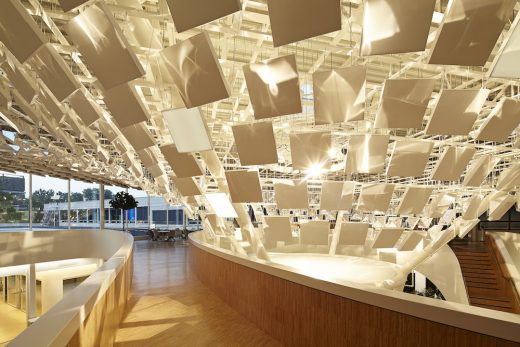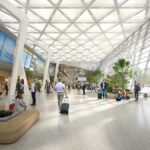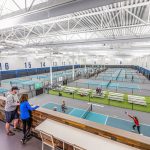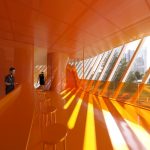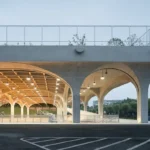De Braak Sports and Education Campus in Helmond Building, Dutch Architecture Project Images
De Braak Sports and Education Campus in Helmond
Netherlands Architecture design by MoederscheimMoonen Architects, FaulknerBrowns Architects & CULD
25 June 2019
De Braak Sports and Education Campus Helmond Building
Architects: MoederscheimMoonen Architects / FaulknerBrowns Architects / CULD
Location: Brandevoort District, Helmond, the Netherlands
Architects announced for De Braak Sports and Education Campus in Helmond
Following a European tender procedure, the municipality of Helmond and the association of secondary schools, Ons Middelbaar Onderwijs (OMO), have selected the architects to design a multifunctional sports facility and outdoor activity area, to form part of the De Braak Campus in Helmond, the Netherlands.
The team of architects, consisting of MoederscheimMoonen Architects, FaulknerBrowns Architects, and CULD, has been chosen for their distinctive design vision, in which buildings and surrounding landscape merge into one instantly recognisable and green icon.
image courtesy of MoederscheimMoonen Architects, FaulknerBrowns Architects, CULD
De Braak Campus is a vibrant sports, education and health park in the heart of the city, being realized by the Municipality of Helmond, OMO, Helmond Sport, local amateur football clubs and a national physiotherapy practice. The proposed multifunctional facility will include: a stadium to be used as the home ground for Helmond Sport, school buildings for the education providers, a competition standard sports hall, gymnasiums, and a variety of other multifunctional spaces.
The landscape design of the campus forms an important part of the assignment. In addition to the planned sports pitches, there will be space for individual sports and leisure activities, parking, and a school playground.
Iconic building
The architectural team—a collaboration between architects and landscape architects—envisages the building as a striking icon, integrated within the surrounding park area. On both long sides of the stadium, there will be a cluster of different features. These combined features will reinforce each other, but there is also plenty of opportunity for each organisation to express their own identity.
On one side, there will be a cluster comprising a school, spaces and the main grandstand for Helmond Sports, and the physiotherapy practice. On the other side there will be a sports hall and amateur football facilities. This creates a building with two ‘faces’, an expressive building that is attractive and lively on all sides.
Green meeting and leisure place
The architectural team has proposed making the campus as green as possible around the multifunctional sports facilities. It is important to have a great deal of greenery in view of climate change and heat stress. This will enable the landscape to better absorb heavy downpours or long periods of heat or drought. This is why the building is integrated into the green landscape. The strong cohesion between buildings and landscape creates the possibility of, for example, connecting terraces with walking and jogging paths.
This cohesion will also create a lively atmosphere around the buildings. This is an important focal point, since De Braak Sports and Education Campus should also become an accessible place, where residents from neighbouring areas will be keen to spend time. The architects’ vision therefore creates a connection between the campus and its immediate vicinity. In this way De Braak Campus will become a natural meeting and leisure place for all Helmond’s inhabitants.
From vision to provisional design
The architectural team has been awarded this assignment on the basis of their initial vision for the site. In the coming months, the architects will develop this vision into a provisional design, in close collaboration with the municipality of Helmond, OMO, and other partners.
The provisional design is expected to be complete by 2020. MoederscheimMoonen Architects, FaulknerBrowns Architects, and CULD are already familiar with the world of sports, education and landscape, having recently completed a number of notable projects in the Netherlands, including the new Feyenoord training facilities and Academy in Rotterdam, Sportcampus Zuiderpark in The Hague, and the High Tech Campus in Eindhoven.
De Braak Sports and Education Campus
In the coming years, the site is to expand into a dynamic sports and education campus, where education, health, grassroots sports and top-class sports will all come together. The campus is due to complete in 2024. Visit www.campusdebraak.nl for more information.
De Braak Sports and Education Campus Helmond – Building Information
De Braak Sports and Education Campus partners:
– Gemeente Helmond
The Municipality of Helmond
– Ons Middelbaar Onderwijs Helmond (Dr.-Knippenbergcollege, Praktijkschool Helmond)
Our Secondary Schools Helmond (Dr.-Knippenbergcollege, Helmond Practical School)
– Fysiotherapie Jeurissen & van den Ingh
Physiotherapy Jeurissen & van den Ingh
– Helmond Sport
– SC Helmondia
– R.K.S.V MULO
Design team:
– MoederscheimMoonen Architects (https://www.moederscheimmoonen.nl/)
– FaulknerBrowns Architects (www.faulknerbrowns.com)
– CULD (http://www.culd-org.eu/)
Imagery: MoederscheimMoonen Architects, FaulknerBrowns Architects, CULD
De Braak Sports and Education Campus in Helmond, Holland, images / information received 250619
Location: Helmond, The Netherlands
Architecture in The Netherlands
Contemporary Dutch Architecture
Netherlands Architecture Designs – chronological list
Dutch Architecture Walking Tours by e-architect in Amsterdam (& Rotterdam)
Another Helmond building on e-architect:
1 Mar 2019
Stichting Brainport Smart District, Brandevoort District, Helmond, the Netherlands
Architects: UNStudio
image © Plomp
Stichting Brainport Smart District in Helmond by UNStudio
Helmond architecture on e-architect:
City Library Helmond, BOLLES+WILSON Building
Eindhoven Architecture
Dutch Mountains in Eindhoven Brainport
Design: Studio Marco Vermeulen, BLOC (Dutch Windwheel, CO2 smart grid) and Urban XChange
image from architect
Dutch Mountains in Eindhoven Brainport
Philips Lighting Headquarters in Eindhoven
Design: LAVA, with INBO and JHK
photograph : Jonathan Andrew
Philips Lighting Headquarters in Eindhoven
Design: De Bever Architecten
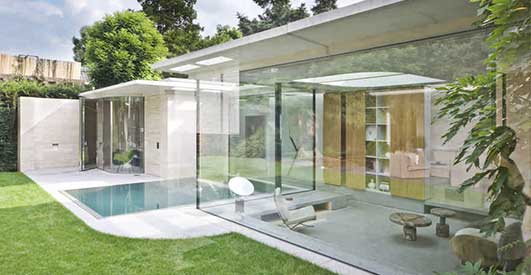
photo : Norbert van Onna
Eindhoven House
Dutch Architect – design firm listings
Fontys Sports College Eindhoven
Comments / photos for the De Braak Sports and Education Campus in Helmond Architecture page welcome
Website: Brainport Smart District, Netherlands
