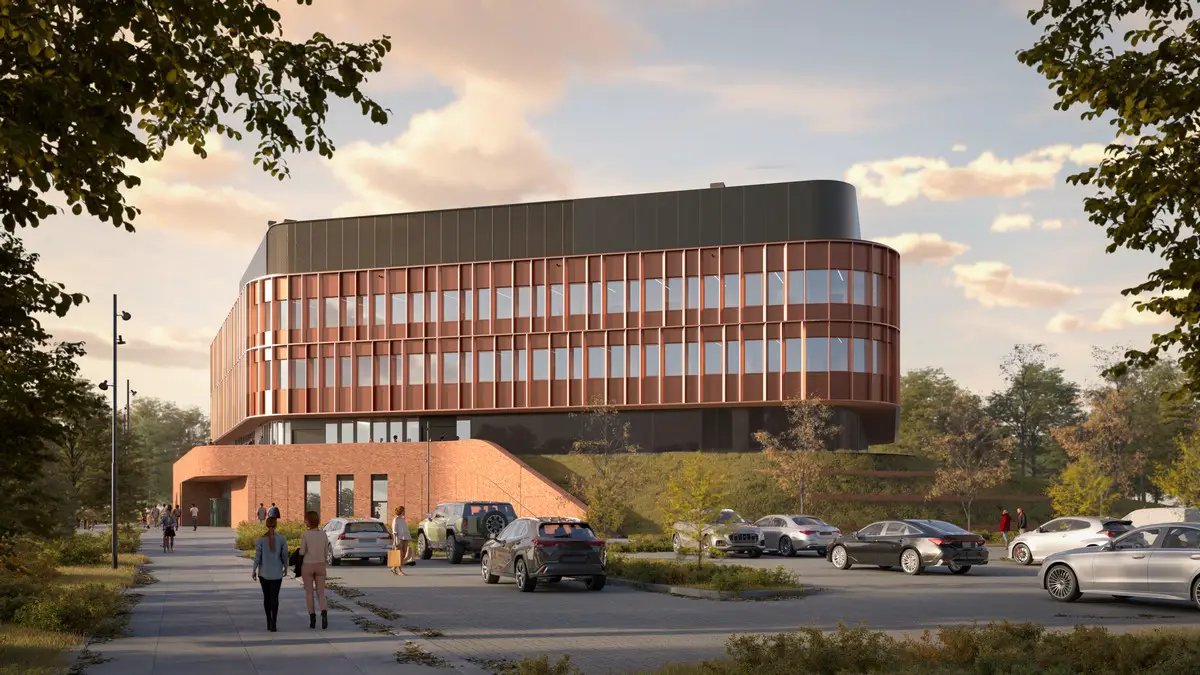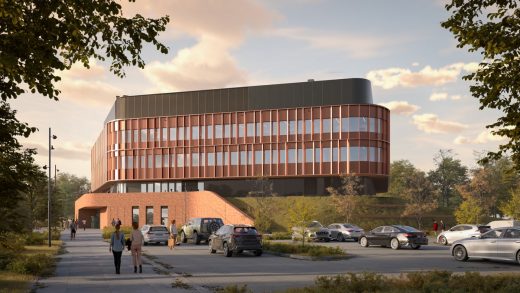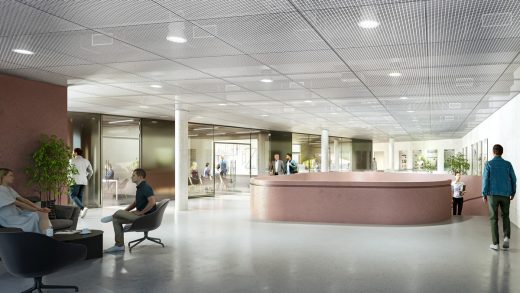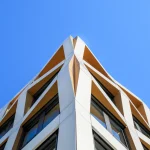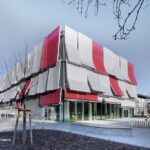Opticum Research Building Germany, Hanover commercial real estate, German architecture images
Opticum Research Building in Hanover
16 April 2024
Architects: HENN
Location: Hannover, Germany
Images © HENN
Opticum Research Building, Germany
The foundation stone for the Opticum Research Building, an interdisciplinary research center for Leibniz University Hannover, was laid on 15 April at the Science Park site located in the urban district of Marienwerder. HENN’s design emerged as the winner of a tender procedure (VgV) in 2020 and the completion is planned for 2026.
Researchers and lecturers from the fields of physics, mechanical engineering, electrical engineering, mathematics, computer science, and chemistry will work together on developing and further advancing optical technologies, such as those used in smartphone cameras, for online streaming through fiber optics, and in 3D medical imaging.
Research involving laser beams and high-precision equipment requires a robust and safe environment. For this purpose, HENN’s design not only uses solid materials; it also takes advantage of the site topography: For the most part, laboratories are located on the ground floor, which is largely integrated into a newly created hill that provides natural protection.
To the east, the building opens up towards the main entrance. From this point, employees, students, and visitors enter the Opticum through a spacious lobby designed as a communication center – a place to meet for everyone in the building that promotes professional and social interaction. A full-size window allows visitors to look into the experimental hall and watch research in progress.
The public areas are located on the slightly recessed first floor. In the conference rooms, large expanses of glass provide vistas of the green surroundings. The upper stories accommodate offices for focused work and additional laboratory spaces. The centerpiece of the new build, a courtyard planted with trees and shrubs, connects all office areas on the second floor, providing opportunities for outdoor work and informal exchange.
The building is designed and positioned on the site to allow for future redevelopment and modular expansion. The resulting polygonal shape with rounded corners is enclosed by an efficient shell composed of steel, glass, and anodized aluminum. Partially hidden in the hill, the building base opens through a façade made of mineral materials whose fluid forms replicate the ascending site topography. Its surface uses warm, iridescent hues to blend into its natural environment.
On the first and fourth floors dark façade elements frame the shimmering reddish curtain wall on the floors in-between, whose warm shades correspond to the façade at the building’s base level. Its clean structure is complemented by staggered vertical solar control louvers that create a playful rhythm. They are mounted at different angles inspired by the constant movement of nature. Rooftop photovoltaic systems generate electricity for the energy-intensive research conducted inside the building.
The Opticum creates spaces for innovation and synergies in highly specialized fields of interdisciplinary research. It will become an important building block of the international research network developing and improving the key technologies for tomorrow’s digital world.
Marcus Fissan, the partner at the architecture firm HENN responsible for the project, explains, “In these 4000 square meters spaces are being created that are essential for research, exchange, and communication – the basis for innovation. This innovation is of enormous importance to us all.”
Prof. Dr. Uwe Morgner, spokesperson for the PhoenixD Cluster of Excellence at the Institute of Quantum Optics, explains, “In the new optics campus with the Opticum, the Laser Zentrum Hannover, and many small and large companies based here, we are creating first-class research conditions through maximizing synergy and shortening distances. In the increasingly fierce competition for students and the world’s best scientists, this makes us one of the most important photonics centers in Europe.”
Opticum Research Building in Hanover, Germany – Building Information
Architects: HENN – https://www.henn.com/en
Location: Hanover, Germany
Tender procedure (VgV): 2020
Gross floor area: 9,900 sqm
Program: Offices, Laboratories, Meeting rooms, Clean room, Laser laboratories, Experimental hall, Workshop
Images © HENN
Opticum Research Building, Hanover, Germany images / information received 160424
Location: Hannover, Germany, western Europe
Hanover Architecture
Contemporary Architecture in Hanover – northern Germany architectural selection below:
Hanover Medical School Hospital
Architecture ARGE HENN / C.F. Møller Architects
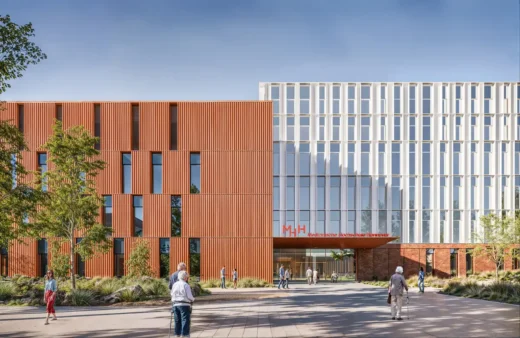
images © HENN / C.F. Møller Architects
Continental Headquarters, Hanover, Continental-Plaza 1
Architects: HENN
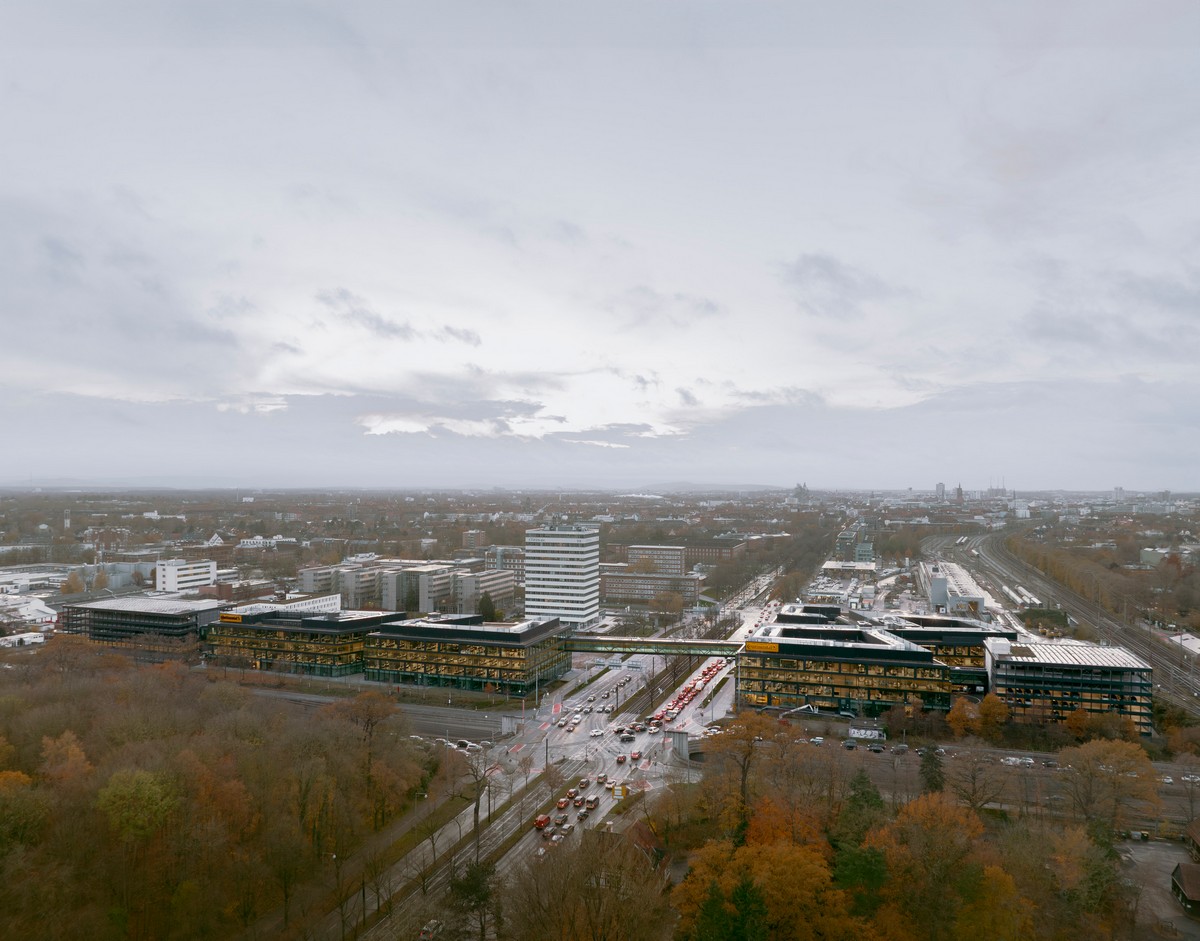
photo © Simon Menges
Vitalquartier at the Seelhorst, Mittelfeld district
Architects: Tchoban Voss Architekten
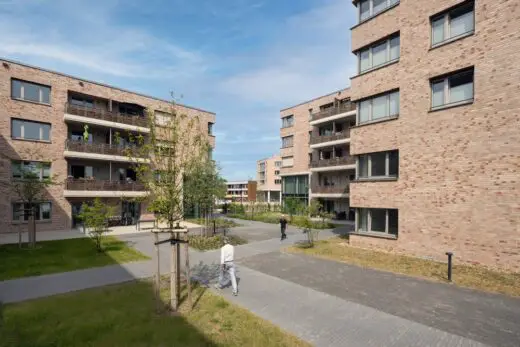
photo : Daniel Sumesgutner
Hanomag U-Boat Hall Conversion – RS+
Design: BOLLES+WILSON
Architecture in Germany
German Architecture
German Architecture Designs – chronological list
German Architect – design office listing on e-architect
Comments / photos for Opticum Research Building, Hanover, Germany designed by HENN page welcome

