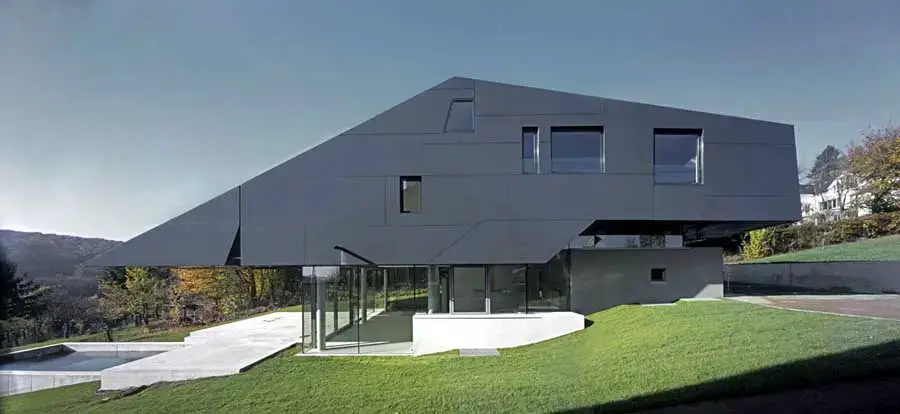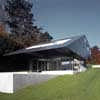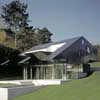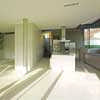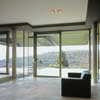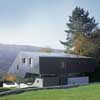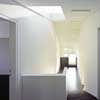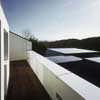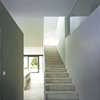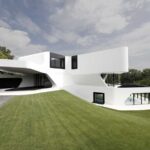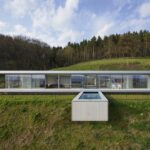Kronberg House, Building Germany, German home photos, DE residential architecture design
House F, Kronberg : German Residence
German house design by Meixner Schlüter Wendt Architekten
21 Apr 2008
House F, Germany
Design: Meixner Schlüter Wendt Architekten
Photographs : Christoph Kraneburg
House F – Project Description
Kronberg House
The starting point for the planning of the house was the goal of coupling the residential quality and the topography of the idyllic orchard lawn with the living rooms of the house.
Due to the stipulation of a pitched roof by the authorities and in connection with the individually designed roofs of the current and historical buildings in the neighbourhood, an interesting debate ensues on the subject of pitched roofs. From this, the concept of subdividing the new building into three zones develops:
1) The ground floor is completely submerged in the earth (cellar).
2) The garden floor, of which the base is oriented to the topography of the plot of land, is openly embedded in the orchard lawn.
3) Upon this, the corporeal top floor completes the contours of an ostensibly pitched roof type of house.
The actual form is based on fundamental criteria such as function, construction, material, lighting etc. and associative form design.
The associative ambivalent perception is, on the one hand, a dynamic, hovering vehicle or flying object, and on the other hand, a completely normal pitched roof house, built on a slope, where the mass of the garden floor has been subtracted.
The garden floor is completely glassed, in order to connect the interior with the orchard lawn in an unbroken flow. Also in a flowing manner, the orchard lawn is furnished both inside and outside with boxes and spaces.
The top story appears to be a levitated body. The sheet-metal cladding echoes the ambivalence of roof and vehicle
House F Kronberg – Property Information
Architect: Meixner Schlüter Wendt Architekten
Project team: Claudia Meixner, Florian Schlüter, Martin Wendt, Georg Kratzenstein (Project Architect)
Engineer: Dipl.Ing. Hans Gruhn
Büro für Baustatik
Saalfelder Straße 26
65931 Frankfurt am Main
Client: private
Site: Kronberg, Taunus
Fotograf: Christoph Kraneburg
Köln/Darmstadt
Achterstraße 8
50678 Köln
Tel/fax 0049 (-221) 3 97 53 40 info(at)kraneburg.net
Location: Kronberg, Germany, western Europe
Architecture in Germany
German Architecture – contemporary architectural selection below:
German Architectural Designs – chronological list
German Houses
German Home Designs – selection on e-architect:
House K, Zehlendorf, Berlin
Architects: STUDIOHANSEN
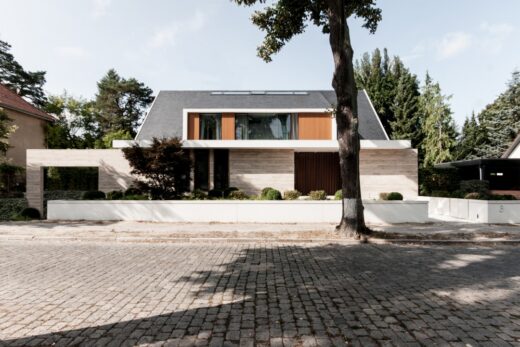
photo : Christoph Theurer Photography
House K Zehlendorf
Shingle Residence, Bayern, southern Germany
Design: Stephan Maria Lang Architects
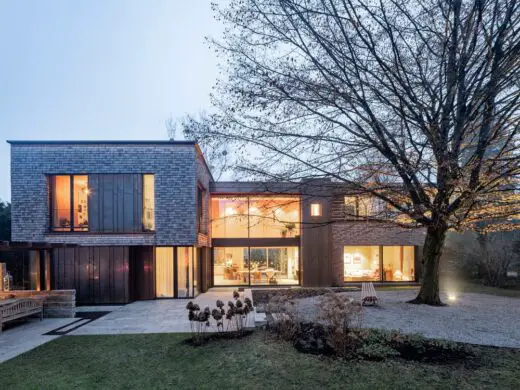
photo : Sebastian Kolm
Shingle Residence, Bayern
House B, Hanover, north Germany
Architects: United Architektur
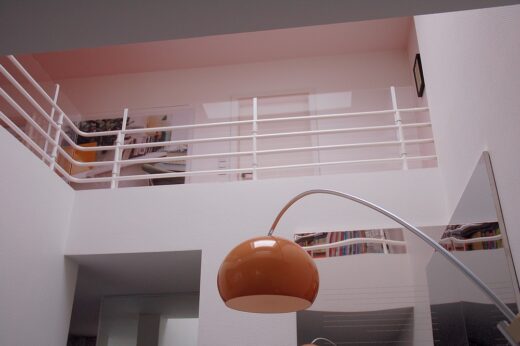
photo : Birgit Krause, United Architektur
House B, Hanover
German museum building : Folkwang Museum, Essen
New German house : Dupli.Casa – House near Ludwigsburg
Comments / photos for the House F, Kronberg building design by Meixner Schlüter Wendt Architekten page welcome.

