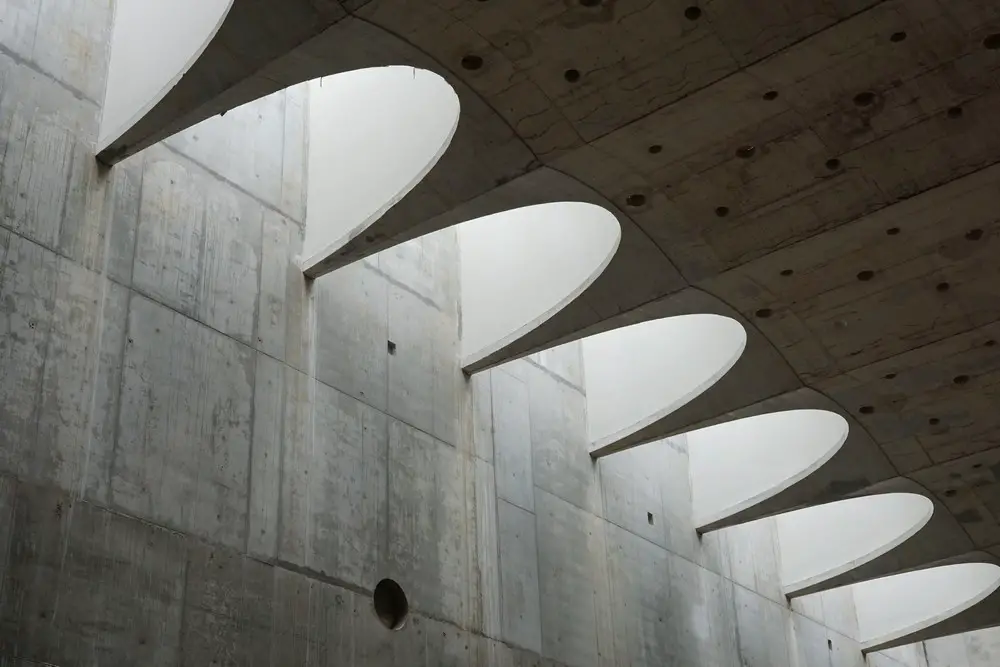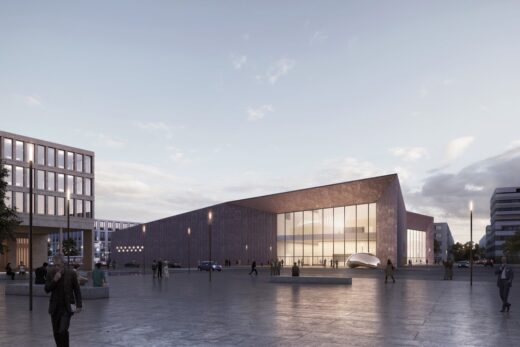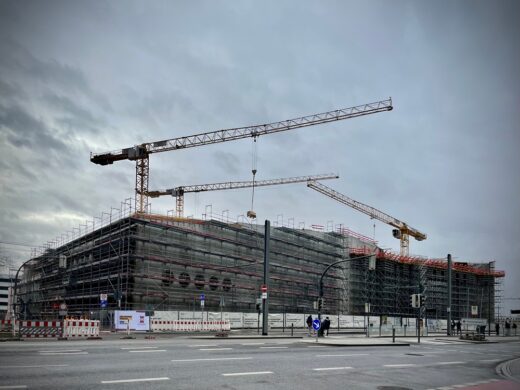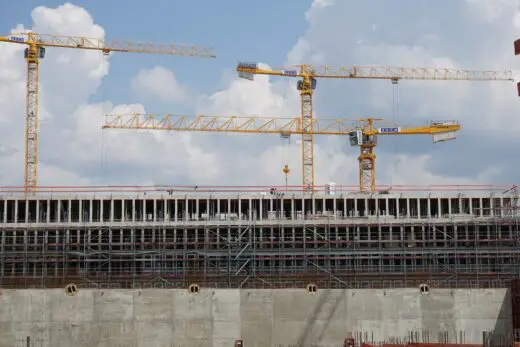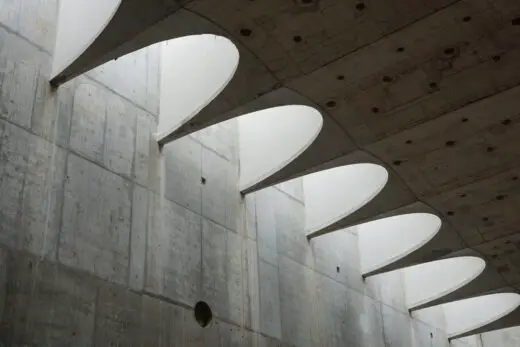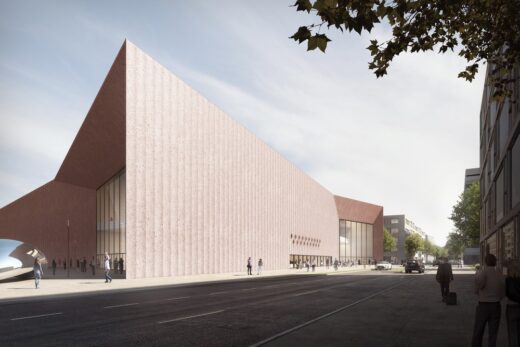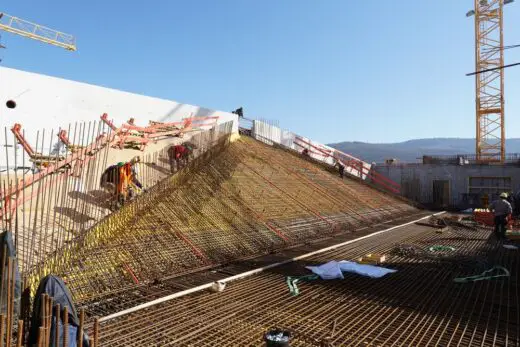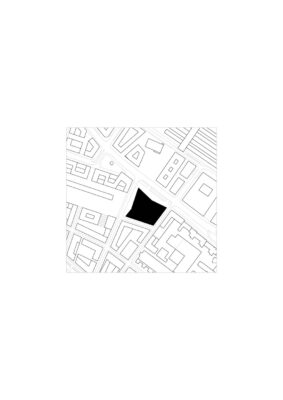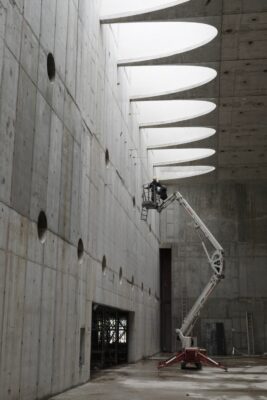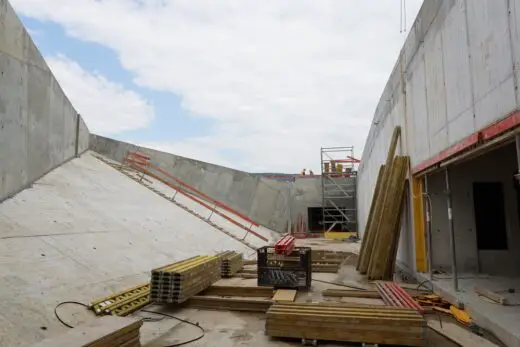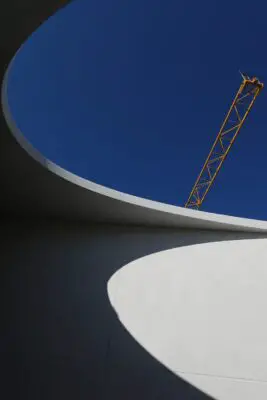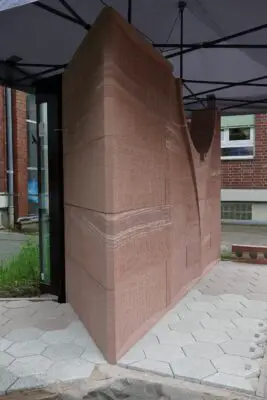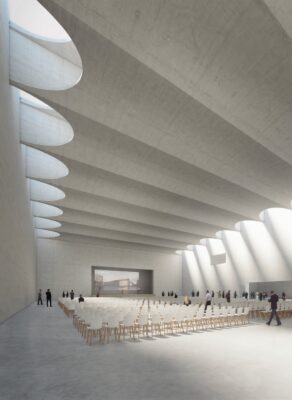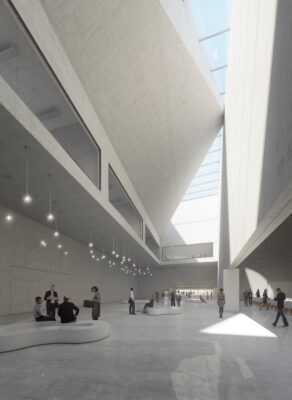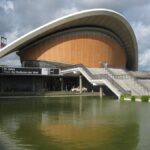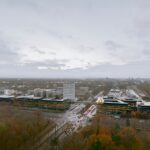Heidelberg Congress Center Building, Baden-Württemberg Conventon Venue Germany, German Architecture Images
Heidelberg Congress Center in Baden-Württemberg
31 May 2022
Design: Degelo Architekten
Location: Heidelberg, Baden-Württemberg, Germany
Photos: Degelo Architekten
Heidelberg Congress Center in Germany
The shell is complete, the scaffolding has been removed from most external areas: for the first time a real impression of what the new Heidelberg Congress Center will look like can be made. Just a couple of minutes by foot from the main railway station, in the city’s new “Bahnstadt” (“Railway city”) quarter, a generous event location for conferences and congresses is being developed.
A site like this has been sorely missed in Heidelberg, which has such a focus on science and research, but thanks to this IBA-project that will now be rectified.
The Basel-based architecture bureau Degelo Architekten had won the competition for the project already back in 2017: with an expressive building, which initially appears compact and rather plain on the outside, but reveals a high degree of complexity and subtleness once inside.
The facade is made – just like the famous castle towering over the city – from local red sandstone which on closer inspection reveals a slightly waved structuring.
This evokes impressions of a theatre curtain, and the resulting interplay between light and shadow upon its surface provides the otherwise massive stone with a touch of lightness.
This lightness is literally taken to extremes on the inside of the building, especially in the full-height conference hall.
Here daylight enters through skylights that are arranged along the sides of the vaulted ceiling, making the white exposed concrete look more like an unfurling, lightweight fabric. Daylight also enters the tall foyer from above, illuminating pathways, balconies and galleries: the result is an airy, almost dematerialised effect.
A clever arrangement of spaces and differentiating proportions creates exciting spatial experiences and visual connections.
The skylights also reduce the necessity for large window areas on the sides of the two-storey building – with the exception of the recessed, almost full-height glazed entrances, which open in a stately, but also welcoming manner.
Architects: Degelo Architekten – https://www.degelo.net/
Photography: Degelo Architekten
Heidelberg Congress Center, Germany images / information received 310522
Location: Heidelberg, Germany
Architecture in Heidelberg, Germany
Heidelberg Architecture
Stadtwerke Heidelberg Energie Park + Building
Design: LAVA with A24, White Void, Priedemann and Transsolar
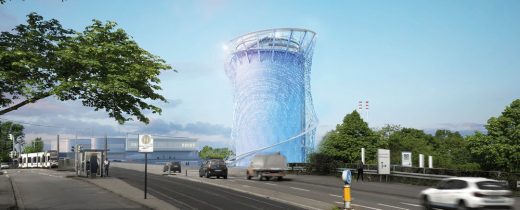
image courtesy of architects
Stadtwerke Heidelberg Tower Building
Stadtwerke Heidelberg Energie Park + Building
Patrick-Henry-Village in Heidelberg
Design: KCAP Architects&Planners
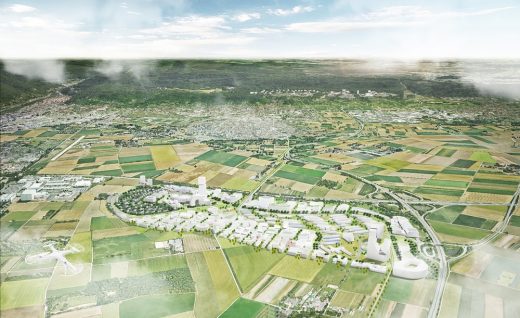
picture © KCAP and ORANGE Architects
Patrick-Henry-Village in Heidelberg
National Centre for Tumour Diseases (NCT) in Heidelberg
Design: Behnisch Architekten
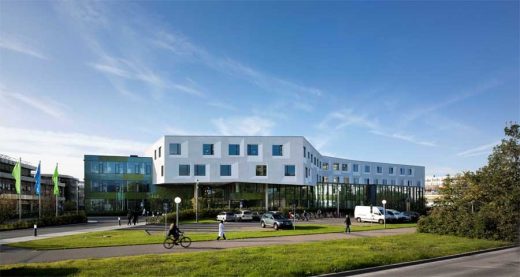
image from architect
National Centre For Tumour Diseases Heidelberg
German Buildings
German Architecture
German Architecture Designs – chronological list
OZEANEUM, Stralsund, Baltic Coast, northeast Germany
Design: Behnisch Architekten
Ozeaneum : new Oceanographic Museum
Bad Aibling Thermal Spa, Germany
Design: Behnisch Architekten
German Spa building
New German house : Dupli.Casa – House near Ludwigsburg
Comments / photos for the Heidelberg Congress Center, Germany building design by Degelo Architekten page welcome

