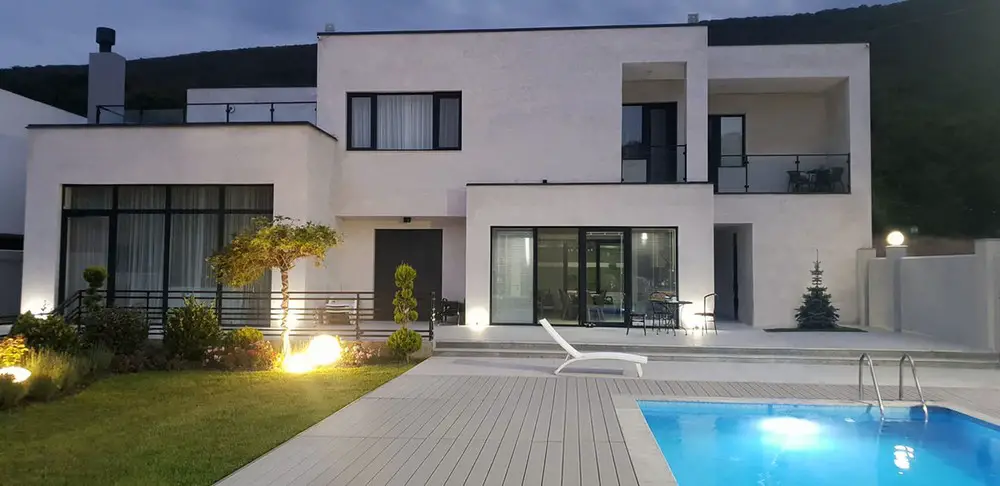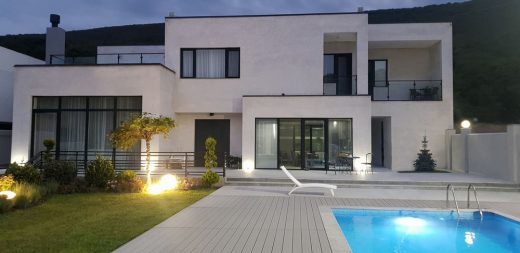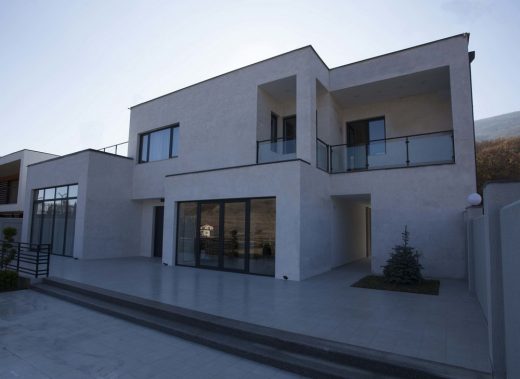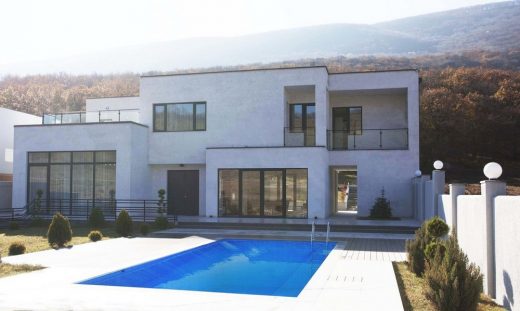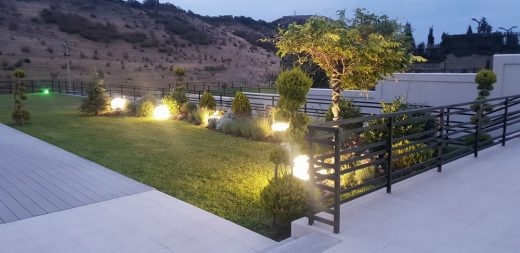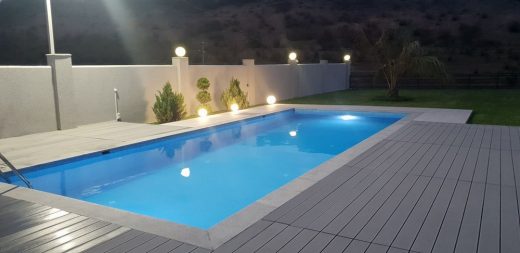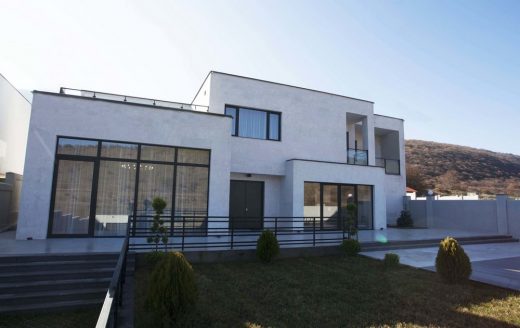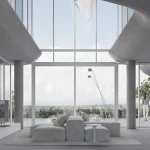Tsodoreti House, Tibilisi Real Estate Project, Georgia Architecture Development Images
Tsodoreti House near Tibilisi
28 Feb 2020
Individual House, Tsodoreti
Architects: artytechs
Location: near Tsodoreti forest, Tbilisi, Georgia
The Individual House is located near the Tsodoreti forest, in front of the greenery of a natural landscape. The project area is characterized by difficult terrain. At the initial stage of the design, the area around the house and a swimming pool was leveled, creating supporting walls for inclination and free space which we used for the garage, auxiliary buildings, and basin technical space.
The front-facing swimming pool is surrounded by terraces, and the backyard has a landscaped garden and a beautiful forest behind.
At the initial design stage of the house, the client’s wishes were determined, which led to the creation of a basic planning framework. Considering the incredible views all around the project area, we located a living room so that it had an access both to the front side and a backyard area resulting in airing of a space from both sides.
The space of the dining room, due to its size, required proportional increase of a ceiling, creating different level on the facade, which was balanced by terraces on the second floor. The ground of a second floor was fully leveled.
It is noteworthy that a large staircase was arranged by the customer’s wish, which was harmoniously blended in the large hall space, which is similar to a gallery in the middle of the house.
The facade is lined with natural white stone. On the ground floor there is a common terrace in front of the dining room and kitchen, which joins the terrace of the swimming pool.
On the first floor there is a guest room, kitchen, bedroom and bathroom. On the second floor there are 4 bedrooms, including one master bedroom, all bedrooms have their own balconies.
Project includes auxiliary building, with three independent spaces with individual entrances, one of which is a technical room, the other for a shower basin, and a third toilet. The yard area is all in green with ornamental plants and roads being paved.
Tsodoreti House, Tibilisi – Building Information
Architecture: artytechs
Lead Architect: Daduna Shatashvili
Junior Architect: Levan Otarashvili
Junior Architect: George Lezhava
Project size: 764 sqm
Site size: 1500 sqm
Completion date: 2018
Building levels: 2
Photography: Irakli Chelidze
Tsodoreti House near Tibilisi, Georgia images / information received 280220
Location: Tbilisi, Georgia
Architecture in Georgia
Contemporary Georgia Architectural Projects
Georgia Architecture Designs – chronological list
Georgian Railway Head Offices, Tbilisi
Architects: GRAFT
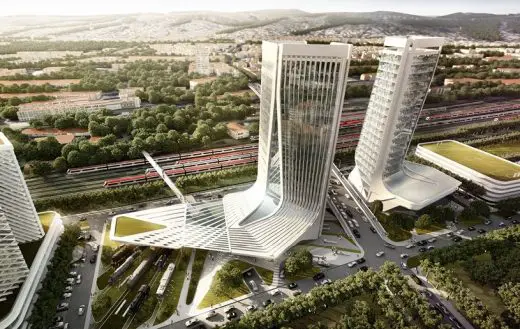
photo : Pablo Castagnola
Georgian Railway Head Offices in Tibilisi
Slashback House, Tbilisi
Design: Stipfold Architects
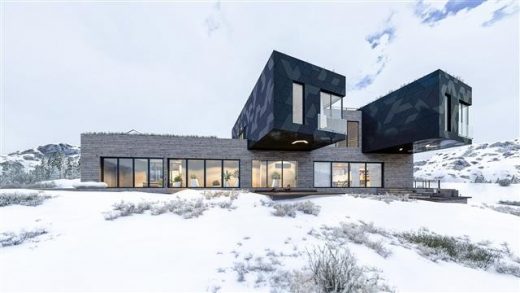
image Courtesy architecture office
Slashback House in Tbilisi
Kutaisi International Airport Extension
Design: UNStudio
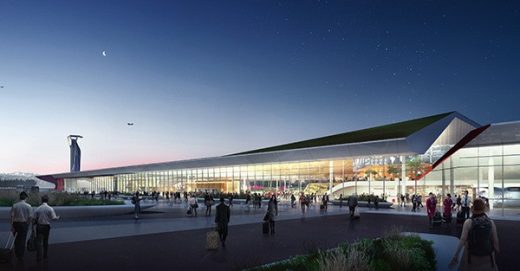
renderings : VA-render
Kutaisi International Airport Extension Georgia
Kutaisi ‘King David the Builder’ International Airport
Design: UNStudio
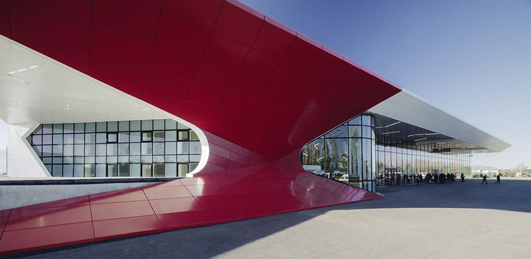
photograph © Nakanimamasakhlisi
Kutaisi International Airport
Fuel Station + Restaurant in Batumi, south west Georgia
Design: Giorgi Khmaladze (Khmaladze Architects)
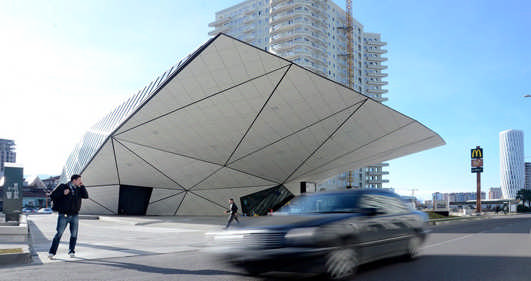
photo : Giorgi Khmaladze
Fuel Station Georgia
Comments / photos for the Tsodoreti House near Tibilisi, Georgia page welcome
Website: Tbilisi

