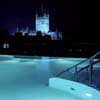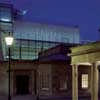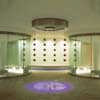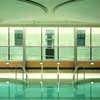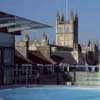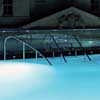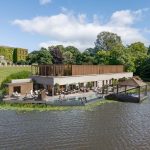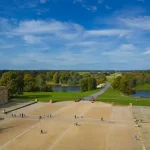Thermae Bath Spa, Architecture, Building, Architects, Photos, Design, News
Thermae Bath Spa Building
New Royal Bath Development in southwest England, UK
25 Aug 2008
Bath Spa Development
Thermae Bath Spa Building 2006
Design: Grimshaw Architects
Thermae, Bath Spa, UK
Lighting: Speirs and Major Associates
Photographer: Edmund Sumner
The new Spa is housed in a mix of new build and sensitively restored buildings. The concept was to use artificial light to reinforce the legibility of the existing historic and new interventions, and enhance the enjoyment of spaces for the public. The lighting was conceived site-wide to create a cohesively lit composition.
The glazed facade of the New Royal Bath provided a complex brief. The challenge here was to make a positive contribution to the nightscape without impacting on the local environment. The planners stated they were “impressed by the subdued quality of the lighting scheme and by the sensitivity shown for the residents in designing the lighting scenes for different times of day”. Concealed sources were used and brightness levels were carefully controlled to minimise light spill.
The Cross Bath lighting is discreet. Main pilasters are front-lit with entrance columns silhouetted in backlight. Curved stone walls and glazed screens are uplit from floor recessed fibre-optic heads with underwater pool lights creating an inviting glow.
Inside the Hot Bath, the stone cube is uplit from continuous linear fluorescent lighting troughs with feature lighting emphasising the architectural details. The New Royal Bath lighting was the most technically challenging. The stone cube is softly illuminated by indirect light reflecting its glow on the frosted glass panels. Concrete columns supporting the cube are uplit through water to create beautiful and calming ripples of light onto the underside of the cube. Gobo projectors project texture onto the pool surround. In the steam room, the primary focus is a waterfall shower with a colour-change fibre optic system infusing the water mist with coloured light.
The most uplifting space is the rooftop pool where dramatic views are enjoyed across the city and underwater LEDs illuminate the pool to create a magical experience.
Throughout, energy use and lightspill are carefully controlled to produce a sustainable solution. Besides using low energy sources, dimming and daylight-linked control were fundamental in managing energy and allowing the night-time appearance to be fine tuned to the planner’s requirements.
Thermae Bath Spa Lighting – Building Information
Client: Bath and Northeast Somerset Council / Thermae
Architect: Grimshaw
Lighting Architect: Speirs and Major Associates
Electrical Engineer: Arup
Thermae Bath Spa Lighting images / information from Speirs and Major Associates 250808
New Royal Bath Spa design : Grimshaw Architects
Location: Bath, England, UK
New Royal Bath Lighting Award
Holburne Museum of Art
Eric Parry Architects
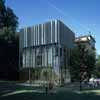
Holburne Museum CGI : image by Smoothe from Eric Parry Architects
Holburne Museum of Art building
James Dyson Design School
Wilkinson Eyre
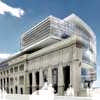
picture from architect
Dyson School of Design Innovation
Comments / photos for the New Royal Bath Architecture page welcome

