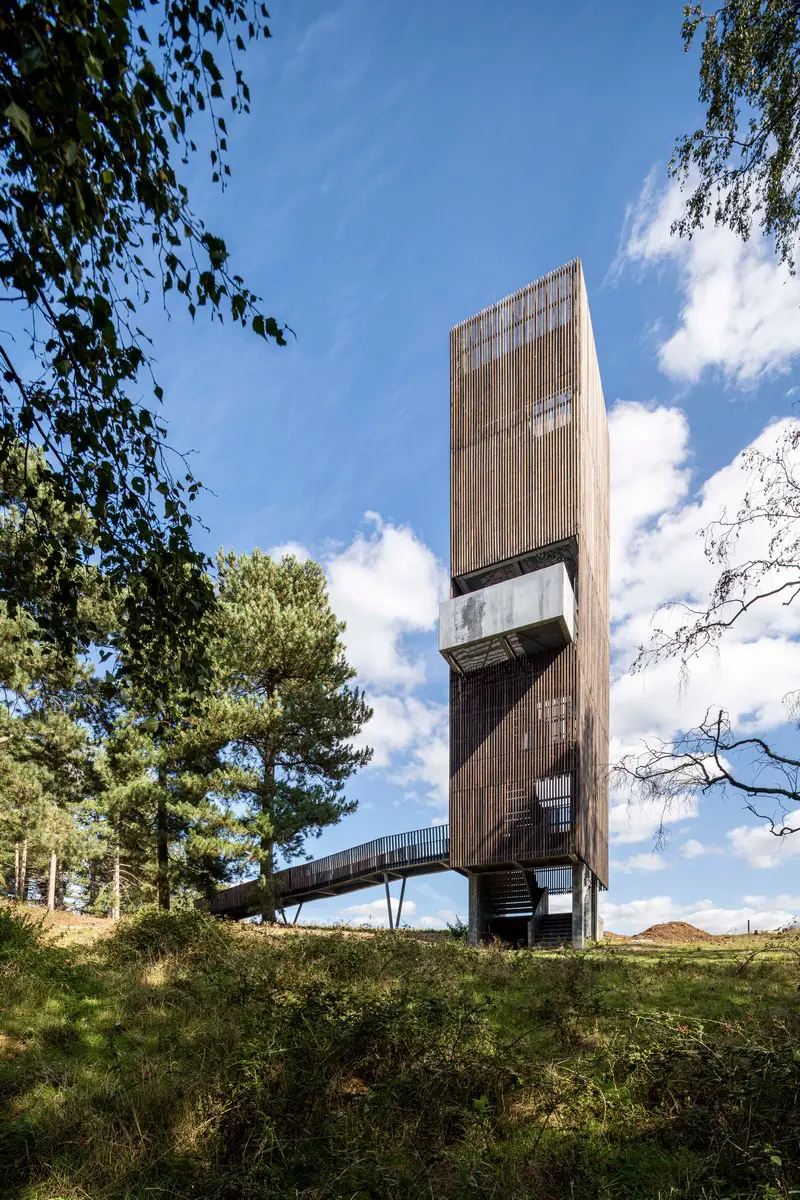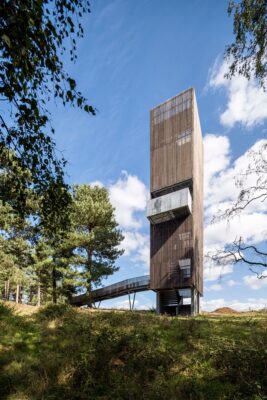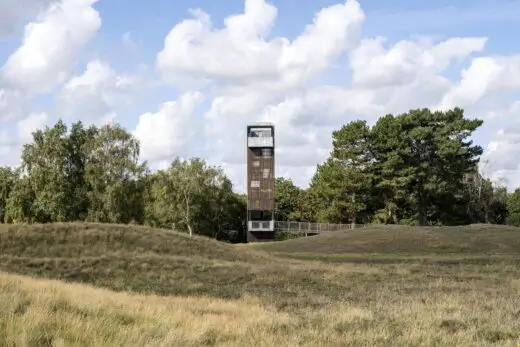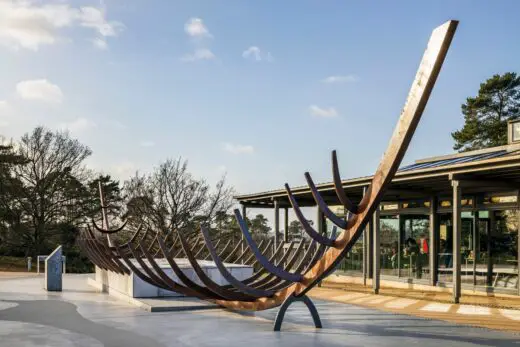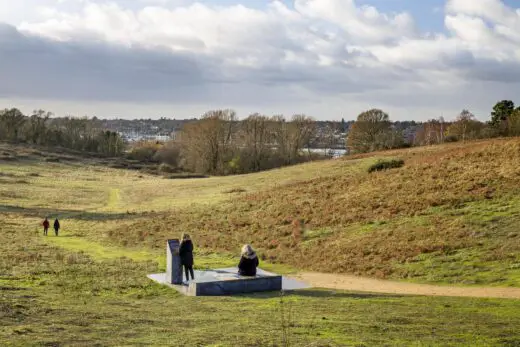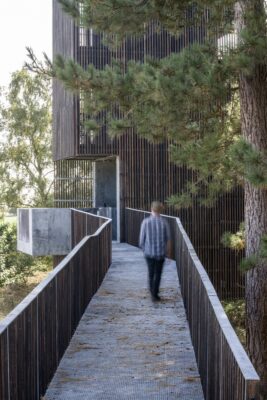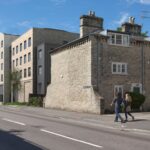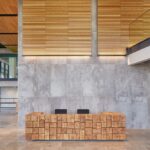Sutton Hoo Building Woodbridge, National Trust Suffolk, Nissen Richards Studio Architects, English Property Photos
Sutton Hoo Buildings, Woodbridge, Suffolk
23 June 2022
RIBA Awards 2022 Winning Buildings and Architects
The Sutton Hoo project is one of the 29 winners of the 2022 RIBA National Awards for architecture.
Winners:
4 June 2022
Design: Nissen Richards Studio, Architects
Location: Tranmer House / Sutton Hoo, Woodbridge, Suffolk, south east England, UK
Photos by Gareth Gardner
The Sutton Hoo Buildings are one of 17 projects which received a 2022 RIBA East Award.
Sutton Hoo Buildings, Suffolk, England
Jury Report
With a visitor centre completed less than two decades ago (van Heyningen + Hayward Architects 2003), ‘what more does Sutton Hoo possibly need?’, you might ask: well, it needed a tower, and now it has one, in this extremely brave piece of commissioning by the National Trust, who detected a lack in the visitors’ ability to appreciate and comprehend this deeply significant historical landscape.
Nissan Richards Studio have proved to be exactly what the doctor ordered in terms of filling in the gaps in the ability to understanding this charged landscape. Their combination of architectural design and interpretive and conservation expertise has allowed them to develop a narrative walk from site entrance through to the burial mounds, while also refreshing the various moments encountered along the way. Their work has involved a refresh of the original visitor centre and its exhibits of elements from the burial mounds, a clearing out and recasting of Tranmer House, the original house on the property, as well as the bold tower, as the culmination of the interpretive route.
For the first time it is now possible to see the mounds from above, where their interrelationship to the wider topography becomes apparent. From this commanding vantage point among the trees one can see to Felixstowe and Woodbridge, marking the course of the River Deben: the river that brought the site to such original significance.
The tower is expertly sited in the tree line, much appreciated from the outlaying walks around the estate. Its scale and position was proven by the judicious use of an on-site cherry picker. Great care has been exercised to minimize damage in installing the structure on the site and no services have been provided to the location to ensure that its impact was as light as possible.
The tower is built using local skills in the region, using a rich palette of steel panels and steel frame, with a beautiful grain achieved through the galvanising process, overclad with a charred larch boarding rainscreen.
Sutton Hoo Buildings, Woodbridge, Suffolk Tower, England – Building Information
Title: Sutton Hoo
RIBA region: East
Architect practice: Nissen Richards Studio
Date of completion: April 2019
Date of occupation: April 2019
Client company name: National Trust
Project city/town: Woodbridge
Contract value: Confidential
Gross internal area: 990.00 m²
Net internal area: 990.00 m²
Cost per m²: Confidential
Contractor company name: VINCI Facilities
Consultants
Structural Engineers: Price & Myers
Quantity Surveyor / Cost Consultant: Aecom
Environmental / M&E Engineers: OR Consulting
Landscape Architects: Terra Firma
Lighting Design: Arup
Principle Designer: ORSA Projects
Project Management: Aecom
Awards
• RIBA Regional Award
Photographs: Gareth Gardner
Sutton Hoo Buildings, Woodbridge, Suffolk tower building images / information received from the Royal Institute of British Architects
Location: Bury St Edmunds, Suffolk, south east England, UK
Suffolk – 2022 RIBA East Awards Winners
Aldeburgh House
Design: David Walker Architects
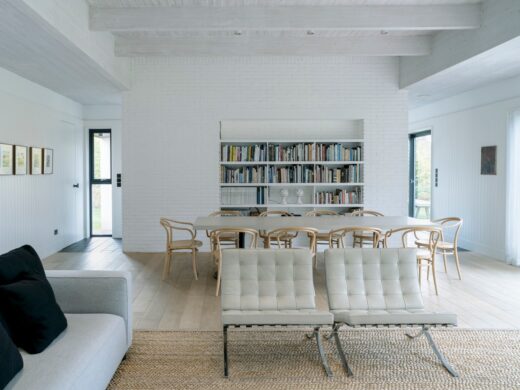
photo : Tim Soar
Aldeburgh House Suffolk Property
NW2 Participation Building and Theatre Square, Ipswich
Design: WGP Architects
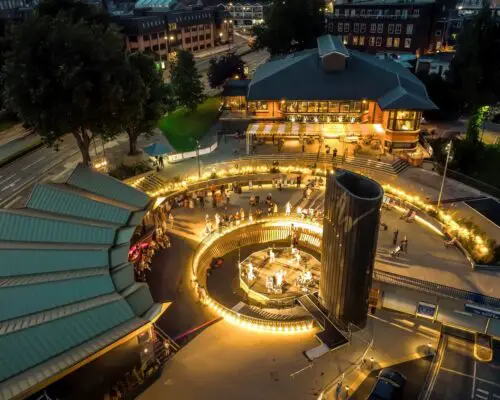
photo : Shaun Barber
NW2 Participation Building and Theatre Square in Ipswich
Stone Cottage, Bury St Edmunds
Design: Haysom Ward Miller Architects
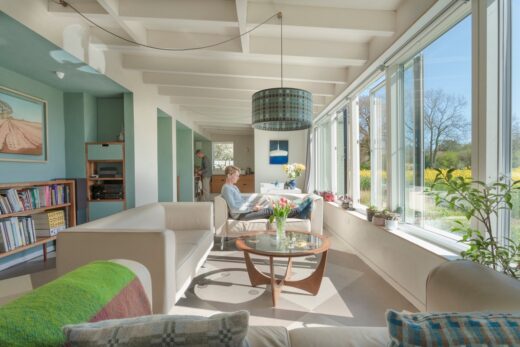
photo : Richard Fraser
Stone Cottage Bury St Edmunds
Suffolk Buildings
Suffolk Building Designs – selection below:
Wood Farm
Architects: Studio RHE
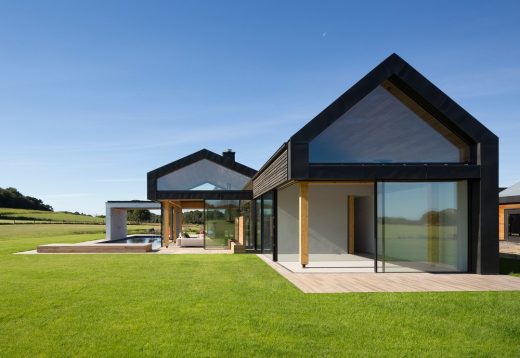
photo : Dirk Lindner
Wood Farm in Suffolk
Vajrasana Buddhist Retreat Centre, Potash Farm, Walsham le Willows – A RIBA East Awards Winner in 2017
Design: Walters & Cohen Architects
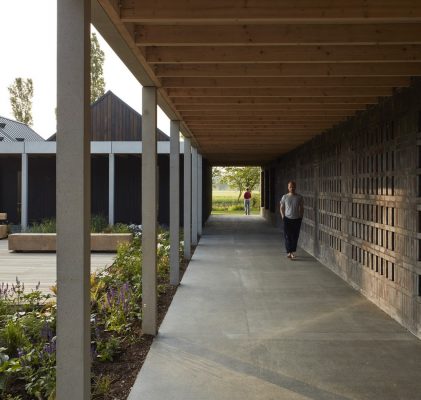
photo © Dennis Gilbert – VIEW
Vajrasana Buddhist Retreat Centre
English Architecture
English Architecture Design – chronological list
Comments / photos for the Sutton Hoo Buildings, Woodbridge, Suffolk Tower design by Nissen Richards Studio Architects, England, UK, page welcome

