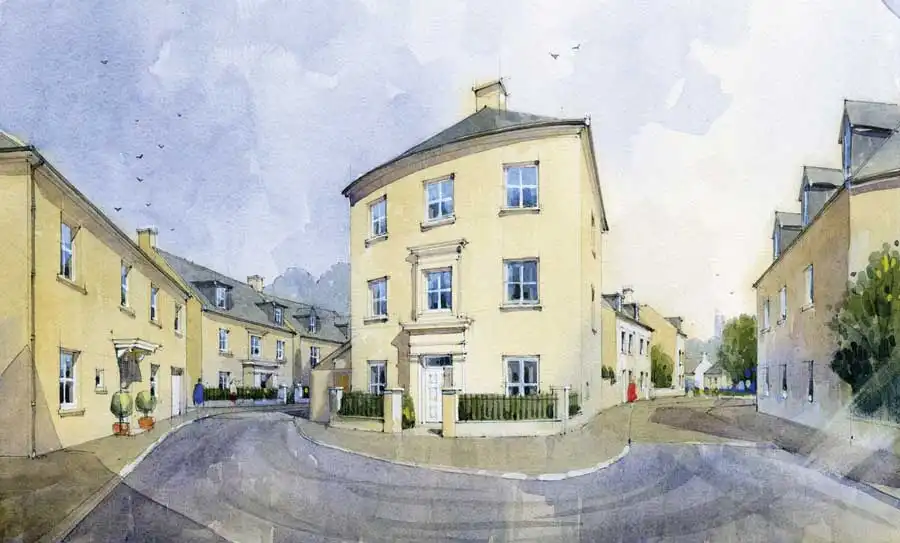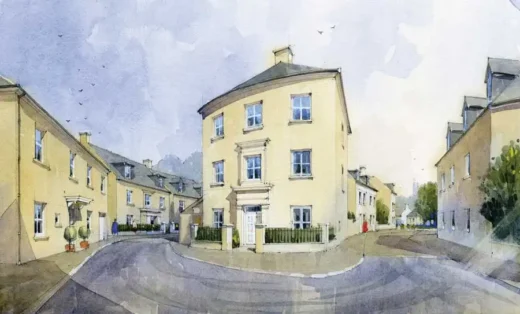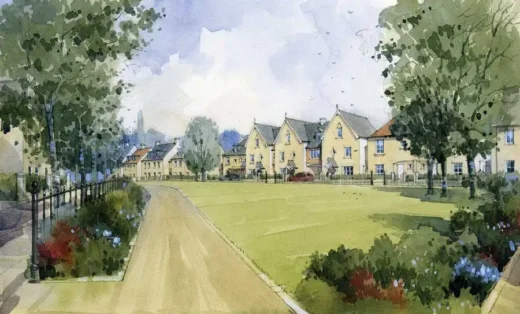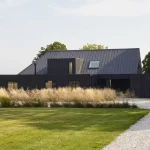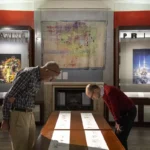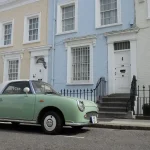St Saviour Old Dairy, new Jersey houses, Channel Islands property images, English building design architect
St Saviour Old Dairy, New Jersey Houses
Jersey classical housing designs: Channel Islands Property design by Robert Adam, UK
post updated 3 February 2026
Approval for Robert Adam’s new classical housing development in Jersey
Location: Isle of Jersey, Channel Islands, UK
7 Jan 2011
St Saviour Old Dairy – New Jersey Homes
Planning permission has been granted for a mixed development of 78 traditional new homes & 9 apartments on the site of the old Dairy in Princes Tower Road, St Saviour, Jersey.
The site has been occupied for the past 43 years by Jersey Dairy and the purchase by property development company, Dandara, has enabled the Dairy to move to purpose built premises in Trinity.
picture from architects
Designed by well known, classical architect Robert Adam, the development will deliver a mixture of 3, 4 and 5 bedroom family homes in a variety of traditional styles. Located around green space and near to a number of the Island’s schools, the development will create a pedestrian-friendly environment suitable for family living.
Before commencing the design work, Robert spent significant time in Jersey researching and understanding the best in housing detail and types typical of the Island to create unique housing development to complement Jersey’s heritage.
Facing the existing trees set back from the road and separated by a newly created street will be a row of classically proportioned town houses with integrated garages. Further in, a mixture of different and individual properties will form traditional crescents and terraces. Larger detached properties will be approached from a cobbled street leading through to the valley below.
Commenting on the design, Robert Adam said. “This is an exciting and unique development for Jersey and we are delighted to have the opportunity to work on it. Our key objectives are to create a special place that reflects the character of the Island whilst adding something extra and integrating the whole project into the village and the surrounding landscape. We trust this will be a wonderful place to live and visit.”
Martin Clancy, Dandara’s Managing Director commented, “Once again we are raising the bar to provide high-quality residential properties for the Island and more importantly, family homes in an ideal location. Our proposal is for just 78 houses and 9 apartments on this very large site covering 5.5 acres. Each and every home will enjoy green open space and ample parking for residents and visitors.
The unique design by Robert Adam will ensure that our current and potential purchasers will be able to choose from a range of styles which best suits their individual tastes and lifestyles. Equally as important is the benefit this deal brings to Jersey Dairy and the future of one of the Island’s oldest industries. By working together we have satisfied the demands of future business as well as more family homes in close proximity to the Island’s schools, St Saviour and St Helier”.
About ADAM Architecture
ADAM Architecture is one of the leading practitioners of traditional architecture and urbanism. The practice is run by five Directors: Robert Adam, Nigel Anderson, Paul Hanvey, Hugh Petter and George Saumarez Smith.
The practice has an international reputation in designing classical and traditional buildings, with a wide experience in new country and town houses; refurbishment, alteration and conservation work; speculative housing; commercial and institutional developments such as offices, hotels, libraries and health care buildings; urban design and masterplanning projects ranging from housing layouts of around 100 homes, to large urban extensions and new settlements.
The firm promotes traditional and classical design principles, not just through the practice of architecture and urbanism, but also through teaching, writing and research.
The practice rebranded from Robert Adam Architects to ADAM Architecture in March 2010 to recognise the individual design profiles of the five equal shareholding directors.
Jersey houses information from ADAM Architecture
Another Jersey houses development by ADAM Architecture:
24 Feb 2010
Jersey Houses by Robert Adam Architects
Three major new houses have been given the go-ahead by the Jersey Planning Office on a landmark site in St Brelade, Jersey.
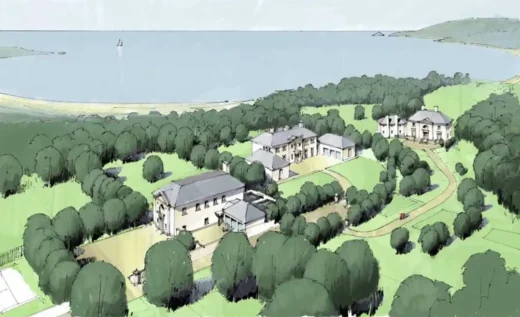
picture from architect
Jersey Houses
Robert Adam’s design for a coordinated group of three large classical houses in the Cod House tradition will replace the current undistinguished 20th Century buildings overlooking the Bay at ‘Windward’, St Brelade, Jersey.
Jersey houses information from Robert Adam Architects
St Saviour Houses Jersey design : ADAM Architecture
Location: Princes Tower Road, St Saviour, Jersey, Channel Islands, England, UK
ADAM Architecture Buildings
Recent English Buildings by Robert Adam Architects
Grafton Hall, Cheshire
2008-
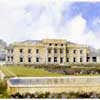
picture from architect
Grafton Hall
Neoclassical English House, Hampshire
2008
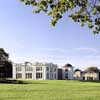
picture from architect
Neoclassical English House
Jersey house architect : Robert Adam
++
Modern Channel Islands House Designs
M House in Guernsey
Design: Jamie Falla Architecture
Les Bardeaux House in Guernsey
Design: Jamie Falla Architecture
++
New English Houses
New English House Designs – Selection
Robert Adam – Georgian architect from Scotland
Comments / photos for the St Saviour Old Dairy Jersey Houses page welcome

