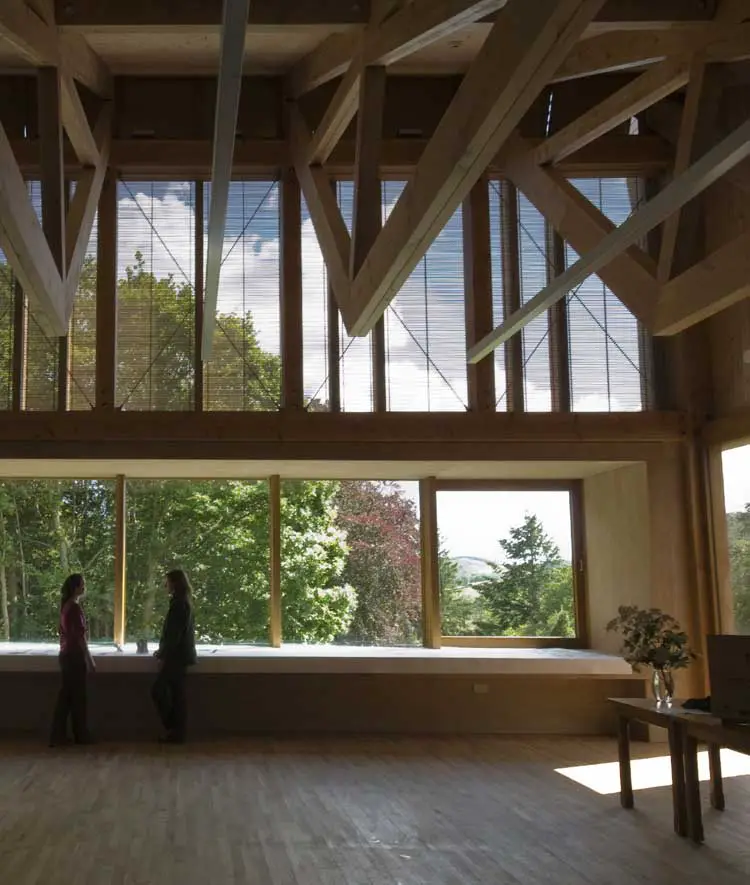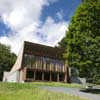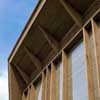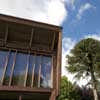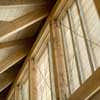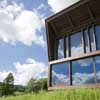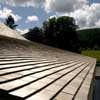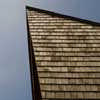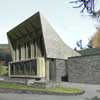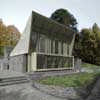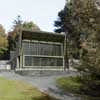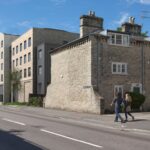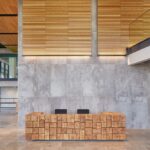Lake District building, Grizedale Architecture, Photo, Sutherland Hussey Architects
Grizedale, Forest Enterprise : Architecture
Modern English Building, Lake District, England, UK
4 May 2018
Grizedale Forest Arts and Culture
Grizedale Forest Arts and Culture Exhibition
The Forestry Commission has teamed up with the Royal Society of Sculptors to create a new exhibition as part of Grizedale Forest’s 50th Anniversary of Arts and Culture in the forest.
Since 1968 artists have been drawn to Grizedale to create beautiful pieces inspired by this special place. Known for its internationally renowned forest sculpture collection, Grizedale now hosts a free rolling programme of contemporary exhibitions in its gallery set in the heart of the Lake District forest.
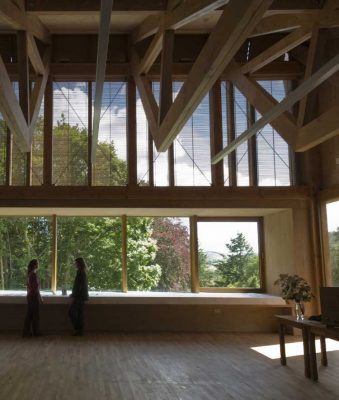
photos Courtesy Sutherland Hussey Architects
The ‘Inspired by Nature’ exhibition includes work from nine artists using a range of media – from pine needles to marble, bronze and wood. All the works presented have been inspired by nature in some way.
The Forestry Commission and the Royal Society of Sculptures are inviting visitors from 24th May to 23rd September to experience the natural world through the thoughts and ideas of the artists who have produced the works in the exhibition.
The selected artists are:
Sadie Brockbank, Neil Ferber, Anna Gillespie, Linda Johns, Gerry Judah, Diane Maclean, Janne Malmros, Jeremy Turner, Julian Wild.
7 Jul 2008
Grizedale Resource Centre
2008
Design: Sutherland Hussey Architects
Invited competition – winning scheme
Grizedale Forest Resource Centre
Grizedale Sculpture Park was established in the 1960s at the site of the old Grizedale Hall and quickly established an international reputation for the emergence of the Environmental Art movement with artists such as Richard Long and Andy Goldsworthy working within the forest.
In March 2002 the Forestry Commission organised an invited competition to submit proposals for a purpose built Resource Centre as the first phase in the upgrading and reorganisation of the existing facilities at the site of the old Grizedale Hall, Cumbria. The building will provide new facilities for schools, community groups and other organisations and The Forestry Commission aim to encourage a range of creative projects and programmes including ones involving the environment and conservation, physical and mental well-being, team working, and art based activities.
An existing stone building was identified as a suitable base for the resource centre, the accommodation provided a series of small spaces around a secluded courtyard with good links to car and coach parking, and adjacent to trails through the forest.
The proposal utilises the existing building for all the support spaces and places a new structure for the main classroom on the southern flank of the existing building. A large timber truss spans the full width of the space, to support the roof trusses and thus ensure that the spectacular views down the valley are not obstructed.
The building is constructed from a number of different timbers, using each one to best effect:
The main structure of the building is comprised of home grown Douglas Fir, a timber with excellent structural properties.
Oak has been used for the window frames, internal joinery and floor finishes, where its durability and beautiful grain can be exploited to maximum effect.
Cedar has been used for the roof covering and the external cladding where its ability to resist water penetration is best exploited.
Wood chippings will be used to heat the building, with a new wood-fuel boiler located adjacent to the walled garden to serve the overall development – a carbon neutral and wholly sustainable solution to heating the entire centre.
Grizedale Forest Resource Centre – Building Information
Project: Grizedale Resource Centre
Client: Forestry Commission
Project Manager: Turner Townsend
Environmental Engineer: David Eley
Quantity Surveyors: Johnston’s
Engineers: Burgess Roughton
Contractor: Conlon Construction
Value: £1.2m
Design inception: Marc 2002
Completion: Jun 2008
Grizedale Resource Centre images / information from Sutherland Hussey Architects 7 Jul 2008
Previously:
Information from Sutherland Hussey Architects 10 Jan 2007:
Grizedale Masterplan
Sutherland Hussey Architects were commissioned by Forest Enterprise to look at the current visitor facilities at Grizedale Forest, in the Lake District, with a view to designing a coherent master-plan for the park.
The new proposal includes visitor amenities, facilities for outdoor activities; (Mountain biking and Go-Ape) whilst also providing the Forestry Commission with their regional offices and workshops for resident artists. The proposal sets out to re-use existing buildings where possible making more use of an incongruent collection of buildings, proposing a new approach and entry sequence from an adjacent parking area.
The masterplan is programmatically complex, dealing with visitor amenities for school groups, families, bikers, walkers, forest trails for the disabled, those making use of its topography, others its wildlife and at the same time providing the facilities needed for managing the forest. Our proposed master-plan aims to integrate the complexity of their needs and to achieveharmony in providing facilities seemingly at cross purposes.
The first phase of the Masterplan incorporates the Community Education Resource Centre (images attached) and an Orientation structure. They are located south-east of the main hub of buildings and have close connections to forest education trails as well as car and coach parking. The proposal utilises an existing building for support spaces and places a new timber structure – the new education room – towards the south, overlooking the valley beyond.
Construction Commenced by Conlon Construction Ltd in December 2006 and is due for completion in May 2007. Sutherland Hussey Architects are working with the following project team: Townsend Project Managers, Burgess Roughton, Johnstons Quantity Surveyors and David Eley Associates.
Grizedale Masterplan : Building information from Sutherland Hussey Architects 100107
Location: Windermere, Cumbria, England, UK
English Architecture
English Architecture Design – chronological list
Blackwell Arts and Crafts House, Windermere
Buildings by Sutherland Hussey Architects
Comments / photos for the Lake District Building page welcome

