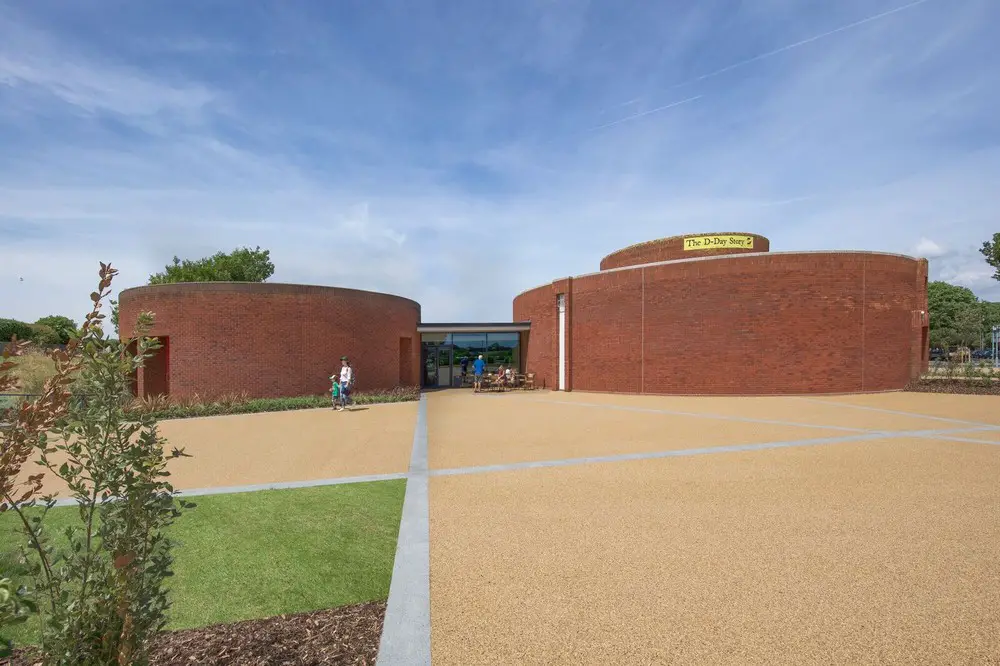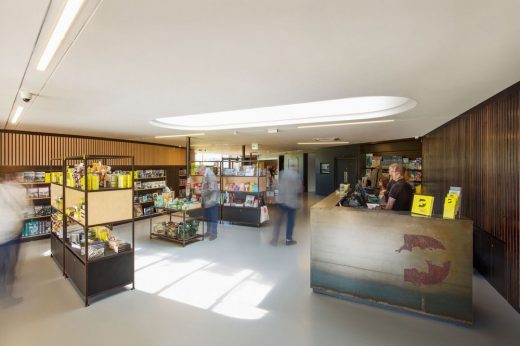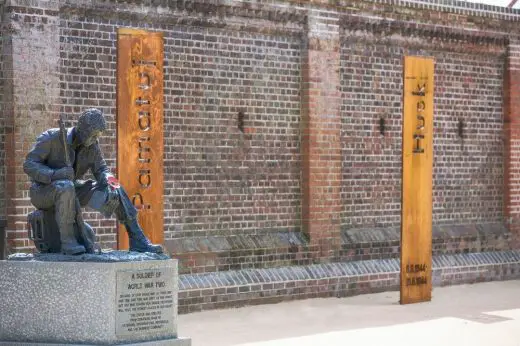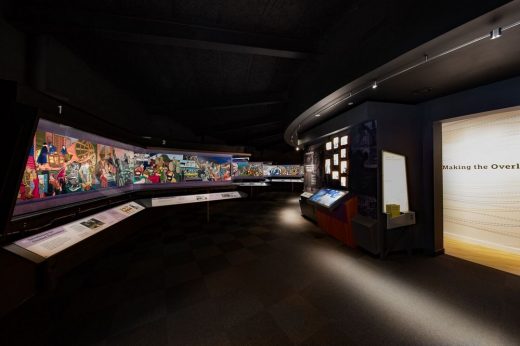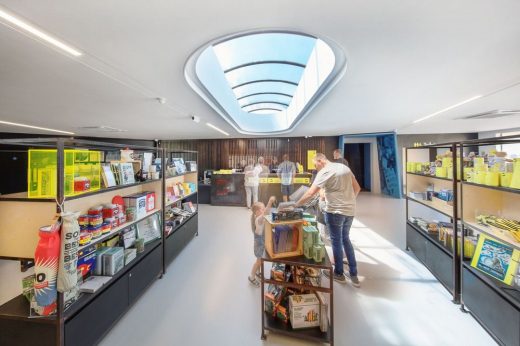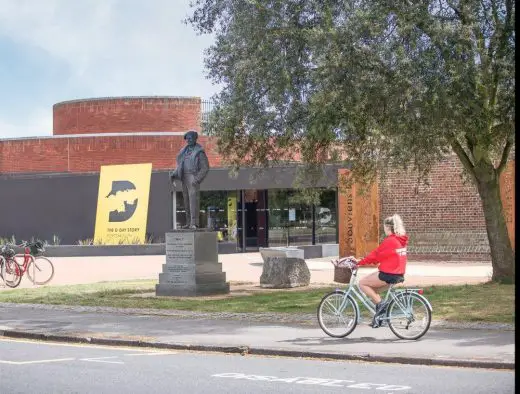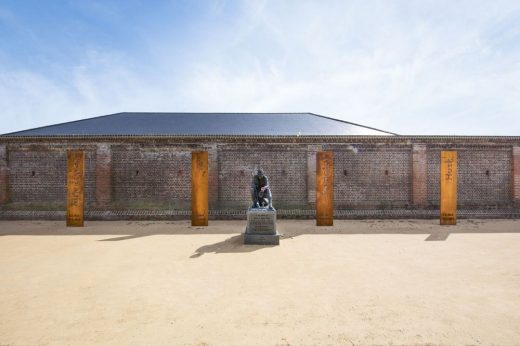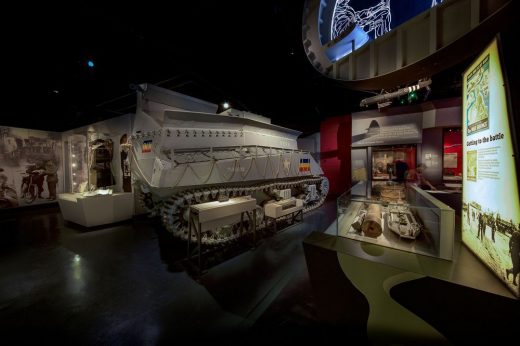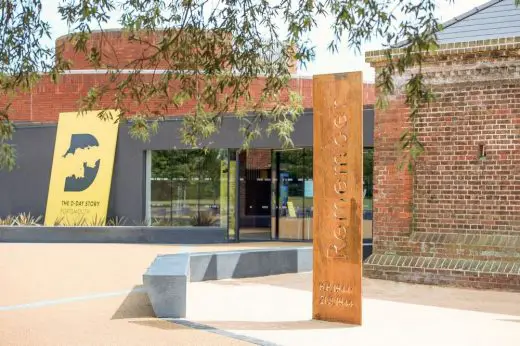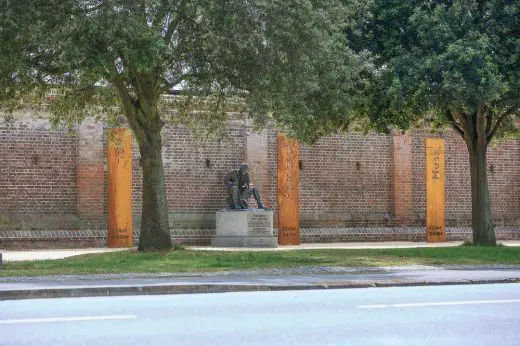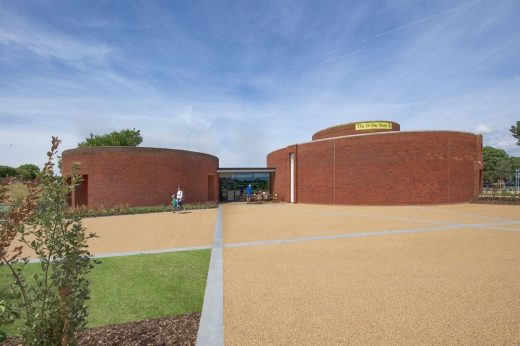D-Day Story, Museum in Portsmouth Building, Architecture Photos, News
D-Day Museum Portsmouth Building
Architectural Development in Hampshire, England: Regeneration design by Hampshire County Council Architects
26 Jul 2018
D-Day Story, Portsmouth Building
Design: Hampshire County Council’s architects and interior designers with exhibition designers Studio MB and landscape architects UBU Design
Location: Portsmouth, Hampshire, Southern England, UK
D-Day Museum Portsmouth Building News
Photos: Martin Gardner
Hampshire County Council Property Services complete transformation of Portsmouth’s D-Day museum
Hampshire County Council Property Services have completed the transformation of Portsmouth’s D-Day Museum ahead of next year’s 75th anniversary. Re-named ‘The D-Day Story’, the £5m project was supported by a £4m Heritage Lottery Fund grant, together with funding from Portsmouth City Council and other benefactors.
Hampshire County Council’s architects and interior designers worked alongside exhibition designers Studio MB and an integrated design team including landscape architects UBU Design to create the new D-Day Story. Alongside significant alterations and refurbishment of the building and its surroundings, the project included the conservation of the 83m-long Overlord Embroidery, landing craft and vehicles. A new exhibition has been created, enriched through personal accounts from a variety of perspectives.
The architect’s view from Laura Jarman, Hampshire County Council Property Services:
Our concept was to open up the heart of the building to create a concourse that offers a welcoming hub of activity and improves visitor orientation. This new foyer links the refurbished exhibition spaces together and strengthens the museum’s connection with its re-landscaped forecourt and the adjacent scheduled Ancient Monument of Southsea Castle.
The unique architecture of the original 1980s building has been revealed, exposing the large circular exhibition hall, containing the Overlord Embroidery, and enabling this principal form to be legible both inside and out.
Moving the café into the new concourse has enabled a conference, education and temporary exhibition space to be created, offering a wider range of activities and outreach programmes. The main exhibition halls have been transformed to support a powerful interpretation of the D-Day story, revealing personal accounts to a modern audience. The building fabric has been upgraded and improved environmental control supports the long-term conservation of the Museum’s collection.
The landscape architect’s view from Mark Johnson, UBU Design:
The design for the entrance area provides a simple and elegant plaza creating a generous space to the front of the museum. The new plaza is surfaced in a resin bound gravel alluding to the Normandy beaches, bisected by a series of granite bands which ‘fragment’ and ‘fracture’ the ground plain.
The works also included the creation of ‘The Normandy Memorial Wall’. Working closely with the D-Day trustees we developed a design for a series of feature totems, these have a striking visual presence with a simple message that compliments the intent of the memorial wall. The finished items comprise nine corten steel totems three metres high with the single word ‘Remember’ laser cut into the steel in different languages representing the nations involved in the campaign. The use of corten steel means each totem will change and age in a subtle and unique way.
D-Day Museum Portsmouth – Building Information
Client: Portsmouth City Council
Project Management: Focus Consultants
Architect and Interior Design: Hampshire County Council Architects
Exhibition Designer: Studio MB
Branding Designer: Studio LR
Contractor: Pilbeam Construction
M&E: Pope Consulting
Structural engineer: Marbas
Budget: Overall Project Cost £4.8m
Base Build Cost £1.7
Completion: May 2018
Photography by Martin Gardner
D-Day Museum Portsmouth Building images / information received 250718
Address: Clarence Esplanade, Portsmouth PO5 3NT
Phone: 023 9288 2555
Location: D-Day Story, Clarence Esplanade, Portsmouth PO5 3NT, England, UK
Hampshire Buildings
Portsmouth Stadium
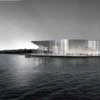
image © Herzog & de Meuron
Portsmouth Stadium
Mary Rose Museum Building
Wilkinson Eyre; Pringle Brandon (interior architect)
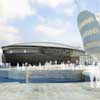
picture from architect
Mary Rose Museum
Spinnaker Tower

photo © Nick Weall
Spinnaker Tower
Comments / photos for the D-Day Museum Portsmouth Building page welcome
Website: D-Day Story, Portsmouth

