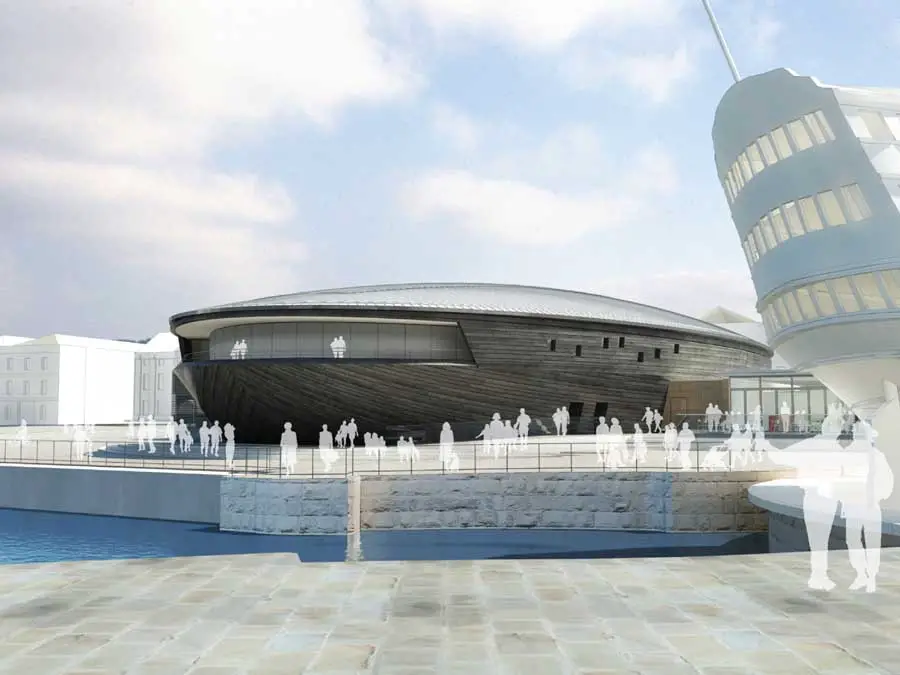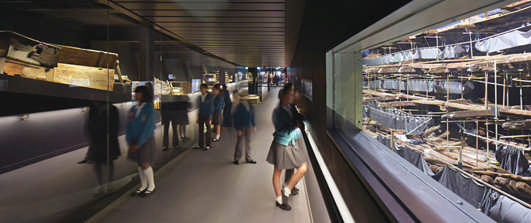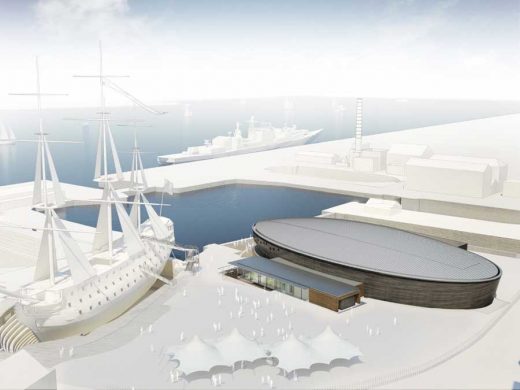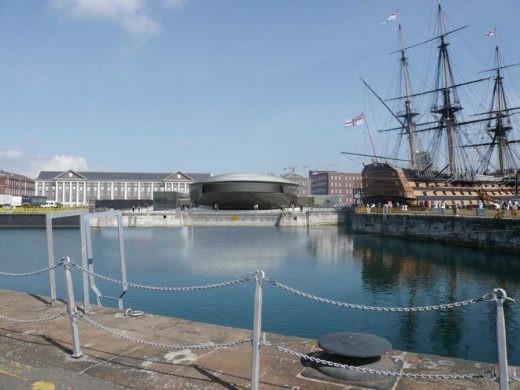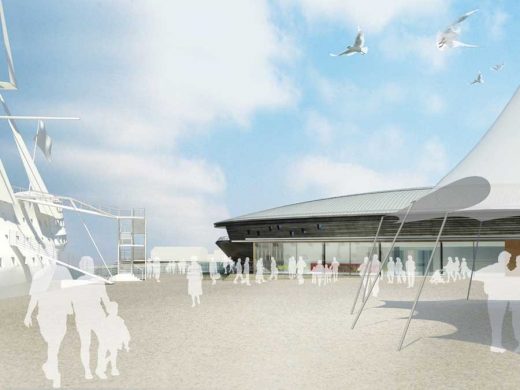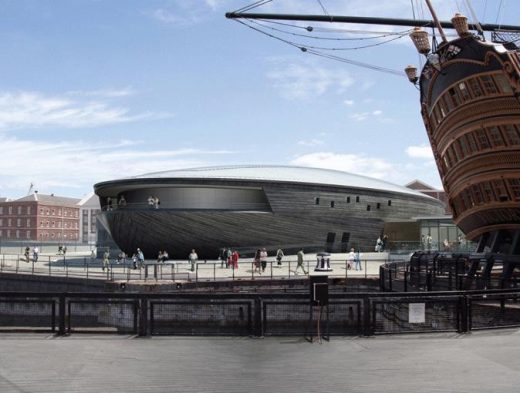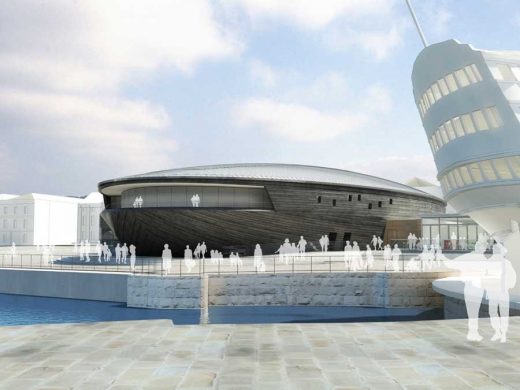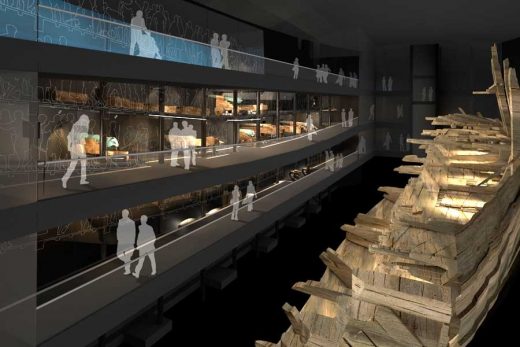Mary Rose Museum, Portsmouth Architecture, Historic Dockyard Building, Architect, Design News
Mary Rose Museum Portsmouth Building, UK
Historic Dockyard Development in Hampshire design by Wilkinson Eyre Architects, England, UK
3 Jun + 30 May 2013
Mary Rose Museum Building
Date built: 2013
Design: Wilkinson Eyre with Pringle Brandon
Mary Rose Museum Portsmouth
The £27 m project to build a new museum for the Tudor warship Mary Rose in Portsmouth’s Historic Dockyard is now complete.
After many years of hard work the £27m new Mary Rose Museum has been unveiled where King Henry VIII’s flagship is housed.
The Mary Rose, built in 1509, sank in 1545 in the Solent near Portsmouth during a battle with the French fleet. When the ship capsized, its starboard side became embedded in clay below the soft sediment of the seabed, enabling it to survive intact.
Discovered in 1971 and raised in 1982, the ship has been sprayed for the last 18 years with a chemical to preserve its fragile timbers. This spray has been switched off for the duration of the museum fit-out phase, allowing the ship to be air-dried in a highly controlled, airtight environment within a hot box that’s enclosed by the museum’s new external envelope.
In this new museum its hull will be displayed in Portsmouth’s Historic Dockyard behind glass windows, where visitors will be able to view the historic hull when the museum opens to the public on May 31.
Mary Rose Museum
2009-13
Design: Wilkinson Eyre ; Pringle Brandon (interior architect)
Planning granted Feb 2009
Approx. building cost: £35m
Planning granted for Mary Rose Museum
16 Feb 2009
The £35 million project to build a new museum for the Tudor warship Mary Rose in Portsmouth’s Historic Dockyard took significant steps forward today with the news that the planning application has been approved by Portsmouth City Council.
The museum, designed by a team comprising Wilkinson Eyre Architects (architect), Pringle Brandon (interior architect) and Land Design Studio (exhibition design and interpretation), in collaboration with Gifford (structural and M&E engineer), will reunite the ship’s preserved hull with many thousands of unseen artefacts for the first time in 500 years.
The museum building is conceived as a finely crafted wooden jewellery box discreetly enclosing the Mary Rose as its treasure. The curvilinear shape, which is derived from the historic dry dock below, responds to its unique context alongside HMS Victory and its dark stained timber cladding picks up on the ‘carvel’ construction of the Mary Rose hull as well as traditional boat shed architecture.
The Mary Rose Trust’s Chief Executive John Lippiett welcomed the good news: “We have reached a real milestone in the project and taken another step in the fascinating journey of the Mary Rose.”
“We can now submit our stage 2 application with real confidence. We have the planning approval; we have demonstrated considerable success in raising half the money required and are buoyant that we can raise the remainder.”
The announcement coincides with confirmation from the Mary Rose Trust that they have raised over half of the £14million required to match the £21 million earmarked for the project by the Heritage Lottery Fund (HLF) in January 2008. The Mary Rose Trust can now progress to stage two and submit a further, fully developed application to the HLF to secure the full grant.
The hull of the Mary Rose will be withdrawn from public view later this year as the new museum is built around her. It will continue to be interpreted in imaginative ways in the existing museum, which will remain open throughout.
She will continue to be sprayed with polyethylene glycol, a water-based wax solution, until 2011. The hull will be carefully dried within the new museum until she can be displayed fully in 2016.
Mary Rose Museum Portsmouth – Project Team
Architect: Wilkinson Eyre Architects
Interior Architect: Pringle Brandon
Exhibition Design: Land Design Studio
Structural and M&E Engineer: Gifford
Project Manager: GVA Second London Wall
Quantity Surveyor: Davis Langdon
Specialist Lighting: DHA
Client: Mary Rose Trust
Mary Rose Museum Portsmouth – Design Statement
The plans for the new purpose-built museum come over twenty five years after the hull of the Mary Rose was raised from the bed of the Solent, from a design team which brings together the complex combination of technical expertise, creativity and specialist knowledge necessary to realise the vision of the Mary Rose Trust. The discreet building will be positioned over the dock – itself a Scheduled Ancient Monument – where the ship is currently undergoing conservation. The design has been developed to maintain as extensive visitor access as possible, balancing the specific conservation conditions necessary to the ship’s preservation with the requirements of a world-class visitor attraction.
The external structure of the new museum has been designed as a minimal volume, its curvilinear geometry derived from the dry dock it protects. Its low elegant form responds sensitively to its historic context, allowing important sight lines to and around the nearby HMS Victory to be maintained. The roof shell – a pure ellipse subtly articulated from the building’s raked walls – will be prefabricated off-site and lifted into place over the dock, minimising disruption to conservation activities.
The building is conceived as a finely crafted, wooden jewellery box, clad in timber planks in response to both the structure of the original ship and HMS Victory. The timber will be painted black, reflecting England’s vernacular boat shed architecture, and minimally ornamented with inscriptions drawn from the carved ciphers used by the crew of the Mary Rose to identify their personal belongings. A balcony to the west will offer visitors a spectacular vantage point over the Royal Navy dockyard and its numerous 18th and 19th Century Grade 1 and 2* listed buildings.
Inside, the preserved starboard side of the Mary Rose hull will be the museum’s centrepiece. The new permanent structure will enhance the visitor experience by consolidating the collection and increasing accessibility. New galleries corresponding to the principal deck levels – castle, main and hold – run the length of the ship, imitating the missing port side and allowing the original artefacts to be displayed in context. Galleries at either end will display additional material related to the corresponding deck level, and include further artefacts, interpretation material and hands-on experience.
The hull will remain on its original recovery cradle and will not be moved from its current position in the dry dock. The ‘hotbox’, in which the ship will be kept sealed until the conservation process is complete in 2016, will form an exciting dimension to the museum, with visitors able to witness the ongoing wet and dry conservation through new viewing ports from each of the new deck-level galleries. On completion of the air-drying phase of the hull conservation, the hotbox enclosure will be removed, allowing visitors to fully appreciate new and dramatic views of the Mary Rose’s original timbers, with her contents displayed in context within the virtual hull.
The Mary Rose Museum will be a time capsule through which visitors will be able to take a unique journey through a slice of Tudor England. Journeying through the 1700m2 of gallery space across three floors, the visitor will learn the history of Henry VIII’s favourite ship, experiencing her tragic sinking in 1545 (after 34 years of successful service) and the lives of the seamen and officers who served on the Mary Rose. Real artefacts combined with exhibits will enable the extraordinary treasures to be placed in context within the ship, explaining how and where they would have been used at the moment she sank.
Mary Rose Museum image / information from Wilkinson Eyre Architects 170209
Mary Rose Museum Portsmouth design : Wilkinson Eyre
Location: Portsmouth, England, UK
Hampshire Buildings
Portsmouth Stadium
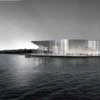
image © Herzog & de Meuron
Spinnaker Tower

photo © Nick Weall
Buildings by Wilkinson Eyre Architects
Victoria Transport Interchange
Comments / photos for the Mary Rose Museum Portsmouth page welcome

