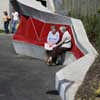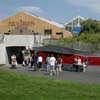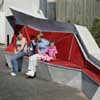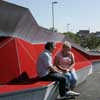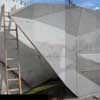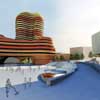Castleford Architecture, Bridge, Architects, English Projects, Property, Proposals
Castleford Bridge Project, Yorkshire Building
Tickle Cock Bridge : Development in north England by architects DSDHA, UK
9 Jul 2008
Tickle Cock Bridge Castleford
CASTLEFORD’S OTHER BRIDGE – STRIKING NEW DESIGN BY DSDHA AT “TICKLE COCK BRIDGE”, CASTLEFORD, OPENED
The Castleford Project is an initiative to support the regeneration of a former West Yorkshire mining town as part of a major new Channel 4 Television Series. DSDHA won first prize to develop a new urban landscape and public space at what was known as Tittle Cott Bridge which acts as the main pedestrian gateway into the town for over 10,000 people a day.
Photographs before the new bridge:
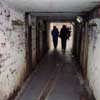
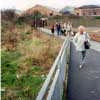
Even though well-used, the place was ignored and unloved and its poor quality made an uninspiring entrance into the declining town centre – where, unlike the rest of the country – shops did not even open on Sunday.
Having taken time to consult the public, DSDHA’s Deborah Saunt and Sam Potter initiated radical improvements to the derelict underpass and narrow pathways, and instead created a well designed public space where people could meet comfortably and no longer have to huddle up close to one another as they filed through the darkness. DSDHA worked in collaboration with the innovative artist Martin Richman and he has been responsible for new lighting and a flock lining to the concrete structure – echoing the location’s more popular name of Tickle Cock Bridge. Working with a local historian anecdotes were unearthed about the ribald goings on and cherished relationships that grew out of late-night assignations at Tickle Cock Bridge….and that Victorian prudery had eradicated by naming it Tittle Cott Bridge, thus sanitising a key part of the town’s popular culture.
Photographs by Martine Hamilton Knight after the new bridge:
Meanwhile, DSDHA have developed the design to involve completely rebuilding the existing 1890s underpass as well as creating new public space. It includes an multi-facetted and generous seating shelter with room for people to rest, along with and open plaza and green space which replaces overgrown wasteland and tumbledown walls.
Built on an extremely tight budget and with the challenging logistics of working under a live railway line, the project challenges one pre-conceptions of how the less significant places in our town’s deserve well designed infrastructure to compliment the more prominent projects that regeneration attracts. Here, everyday life is improved for thousands on an intimate and immediate level, working in tandem with the new town square and market place improvements– and the good news is that the shops in Castleford are now opening on Sunday…
The design has been developed with the support of engineers Jane Wernick Engineers and Max Fordham Partnership.
Tickle Cock Bridge – Outline Project Timeline
2003
November Competition Presentation
2004
January DSDHA appointed to commence detailed design
March Public Presentation of developing detailed design
July Steering Group – Project Scope Options Presentation.
Preferred option agreed.
August Project on hold pending funding confirmation
2005
February Negotiations with WMDC, Edinburgh House and local developer to
achieve necessary land swaps to facilitate project.
April Steering Group and Public Presentation of revised design including
proposals for new underpass. Scheme signed-off
Detailed design of underpass by others commences
December New concrete underpass constructed and installed
2006
February Presentation to Steering Group of detailed revised proposal.
Scheme signed off to submit for planning and continue with
detailed design
Aural History and Naming Workshop (see attached report).
Project name confirmed as ‘Tickle Cock’
March Workshop with Edinburgh House regarding integration of
design with proposals for Castlefields Car Park
April Tickle Cock planning application submitted to WMDC
May Additional information submitted in support of planning application
2007
April WMDC planning confirms that planning consent is not required as
the
project is considered to be a public shelter and landscape scheme
July Value Engineering Workshop in Wakefield
Scheme is significantly revised to meet budgetary constraints and
detailed drawings are finalised and issued to Contract Administrator.
October Project Tender information issued
December Contractor appointed
2008
February – June Construction of Scheme
June – completion of scheme
Tickle Cock Bridge Design Team:
ARCHITECT: DSDHA, 8 Iliffe Yard, London, SE17 3QA 020 7703 3555
LIGHTING ARTIST: MARTIN RICHMAN
CLIENT: WAKEFIELD METROPOLITAN DISTRICT COUNCIL
CONTRACT ADMINISTRATOR: NPS Northeast Ltd
CONTRACTOR: Tolent Construction Ltd
DSDHA
DSDHA is headed by Deborah Saunt and David Hills. Claire McDonald became the practice’s third director in 2006.
Since meeting Kevin McCloud on the Castleford Project, Deborah Saunt has worked with him as co-presenter and architectural expert on Channel 4’s Grand Designs Trade Secrets for the past two series as well as Grand Designs Live. In addition, DSDHA have been appointed to work as architects on Kevin McCloud new housing development project HAB – Happiness, Architecture and Beauty – which seeks to redefined sustainable housing on offer in today’s residential market. Deborah Saunt broadcasts, lectures and writes on architecture internationally as well as having been judge for numerous competitions and awards including the RIBA Gold Medal and this years RIBA International Awards.
Underpinning all of DSDHA’s work is a rigorous approach to innovation and detail at both a technical, environmental and social level, as well as engagement with context and users. Extensive teaching and research informs all of their work. Projects range from the redesign of Parliament Square in Westminster to education buildings for Churchill College Cambridge, a major housing tower for the Olympic Village for London 2012 and new housing for Urban Splash in Manchester. At an urban scale DSDHA have developed a number of masterplans including Vauxhall Spring Gardens, as well as working in challenging city locations such as Paradise Park with the its vertical garden of over 7,000 plants or their new Silver Building – one of the first modern designs to achieve approval in Soho for 10 years, since Richard Roger’s Broadwick Street development started in 1996.
The practice has won 7 RIBA Awards and 3 British Construction Industry Awards, as well as many design competitions. www.dsdha.co.uk
In Yorkshire, along with being involved in the Castleford Project, DSDHA completed in 2007 the RIBA award-winning Foundation Unit at Canon Popham School in Doncaster as well as the Emmaus School in Sheffield, and improvements to Firs Hills School nearby.
Location:Castleford, England
Yorkshire Forward : Renaissance Pavilion Design Competition
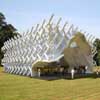
Comments / photos for the Castleford Project Yorkshire Architecture page welcome
Castleford Project – page
