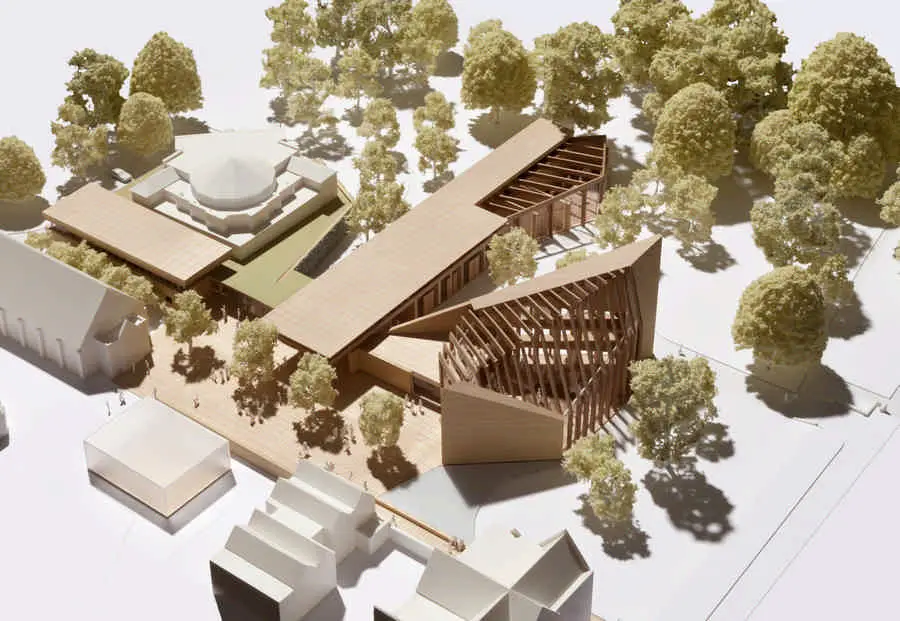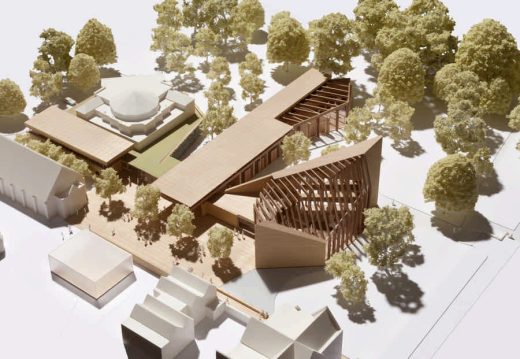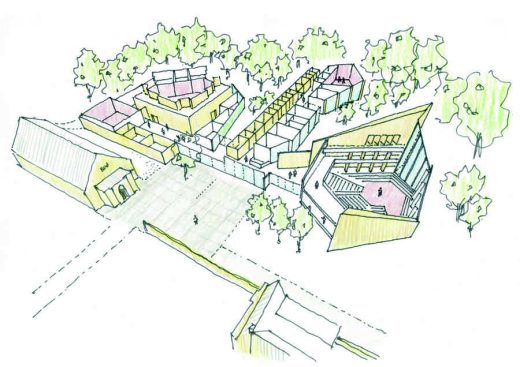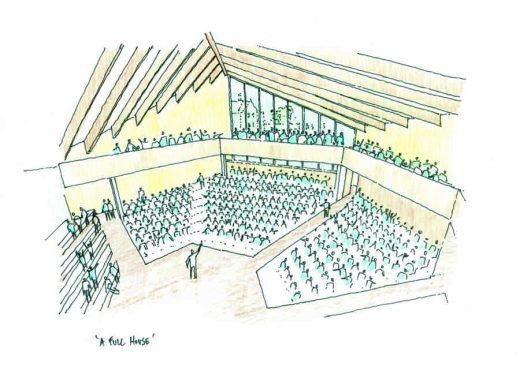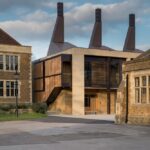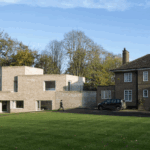Canford School Chapel, Dorset Architecture, Architects, English Property Project News
Canford School, Dorset : Chapel + Music School
Education Development in Dorset, southwest England, UK – design by Bennetts Associates
28 Sep 2011
Canford School Chapel
Bennetts Associates wins Canford School Chapel project
Award-winning architect Bennetts Associates has won the competition to design a new Chapel and music school in the grounds of Charles Barry’s Grade 1 Listed Canford School in Dorset.
Located in 250 acres of mature parkland, the school has chosen to position the chapel at the edge of an area of formal gardens which provide the setting for the main school buildings. The sculptural form of the Chapel will create a new visual focus for the school, with the structure’s shape derived from the desire to capture views both of the arboretum and of Barry’s gothic centrepiece. Dramatic internal spaces are also created which help to provide the volume required for acoustics.
At 800 seats, the chapel will be large enough to accommodate whole-school assemblies as well as regular worship. Excellent acoustics for music mean that the chapel will also be used for recitals and concerts from a platform which is sized for an orchestra of ninety players plus a choir. The project also includes new music teaching classrooms, individual teaching and practice rooms and a smaller recital hall seating up to 150. Finally, new foyers and drama facilities are provided which link the project to the existing Layard Theatre which was completed in 1999.
Bennetts Associates approach places the Chapel and recital hall within wings of accommodation which will fan out from a new formal court into the surrounding parkland. The Victorian arboretum is extended towards the new buildings creating a powerful connection between the chapel, music school and the historic landscape which includes a remarkable 1000 year-old chestnut tree.
John Lever, Headmaster at Canford commented:
‘’We are very excited by the boldness and originality of a design which will sit beautifully alongside a listed historic building and which promises to mix style and practicality to splendid effect. It promises to be the finest building on this site for 150 years.”
Simon Erridge, Director at Bennetts Associates said:
“This project is an absolute joy, Canford have provided the rare combination of an enlightened client, fascinating brief and rich, historically important site which create the perfect starting point for any design.”
Canford School Chapel images / information from Bennetts Associates
Bennetts Associates Architects
Location: Canford School, Dorset, southern England, UK
Dorset Architecture
Contemporary Architecture in Dorset
Sherborne School Music Building
ORMS
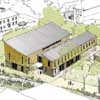
picture from architect studio
Sherborne School Music Building
Poole Bus Station Redevelopment
Penson Architects
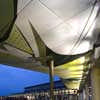
image : PENSON / David Barbour
Poole Bus Station
Royal Albert Memorial Museum Exeter
Allies and Morrison
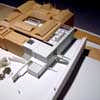
picture from architecture practice
Royal Albert Memorial Museum
Poundbury Village, Dorchester, Dorset
Masterplan: Leon Krier
Poundbury : for Prince Charles’ Duchy of Cornwall Estate
County Architecture adjacent to Dorset
Eden Project
Grimshaw Architects

image from RIAS
Eden Project
Plymouth Theatre Royal, Plymouth
Ian Ritchie Architects
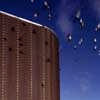
photo from architects office
Plymouth Theatre building
Comments / photos for the Canford School Chapel Dorset building design by Bennetts Associates page welcome

