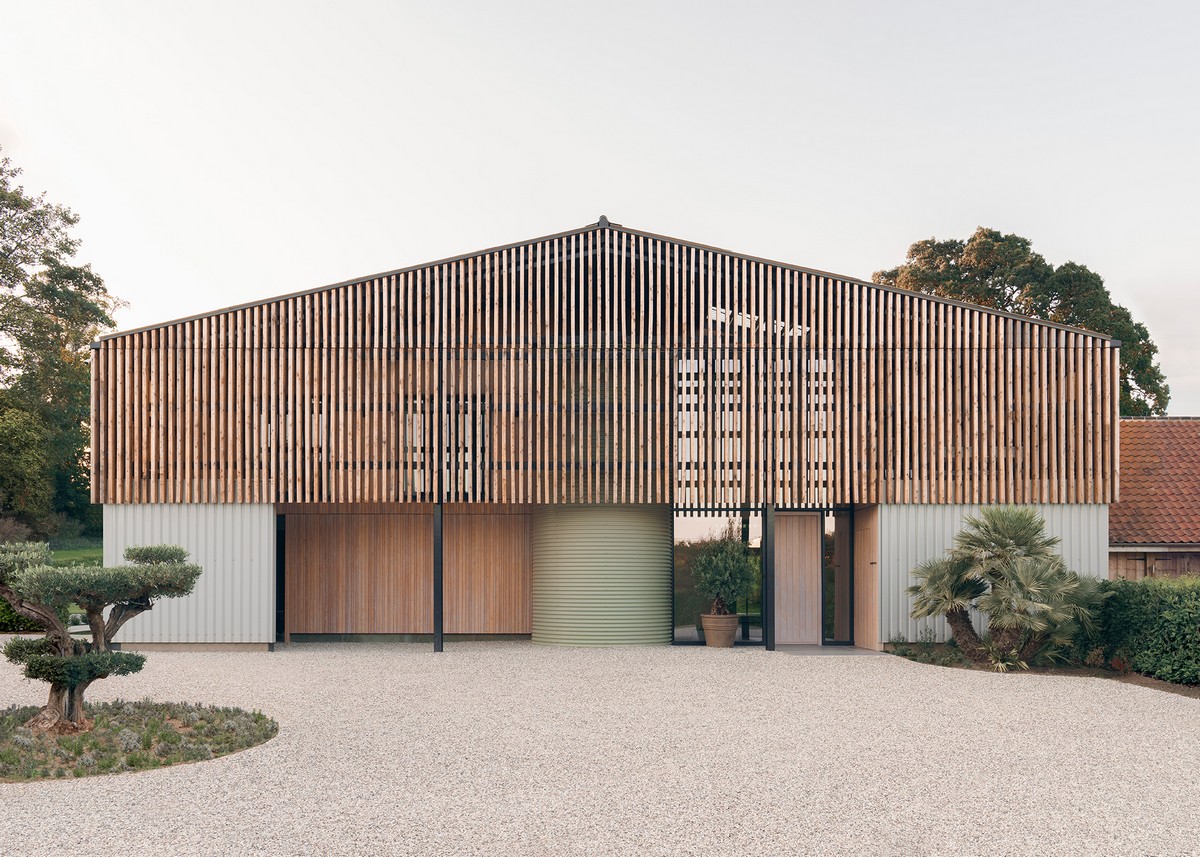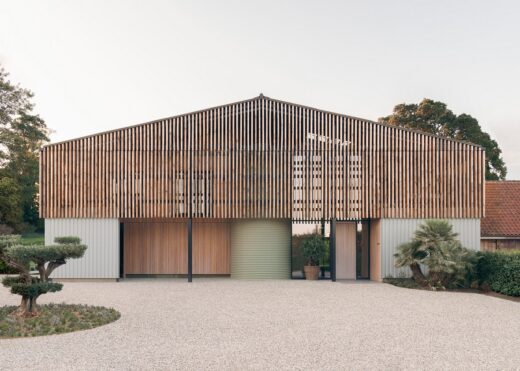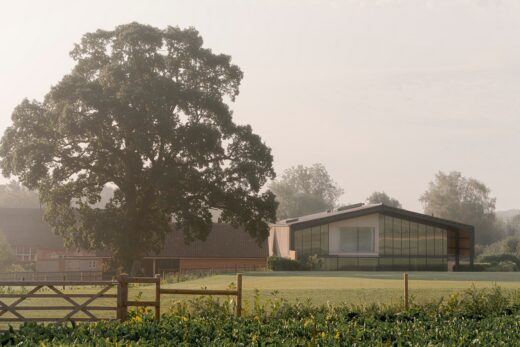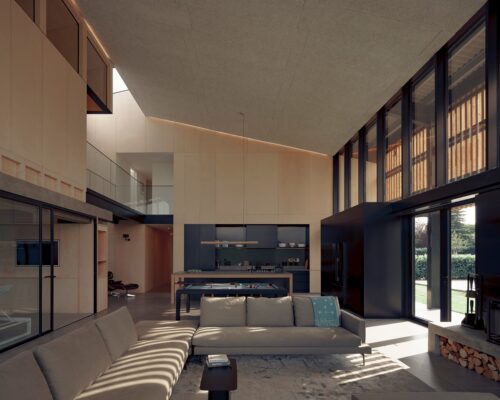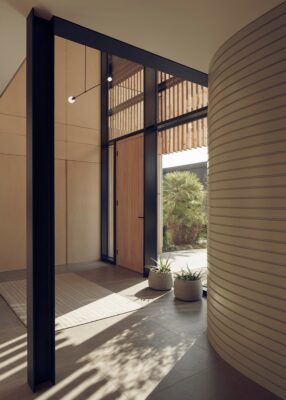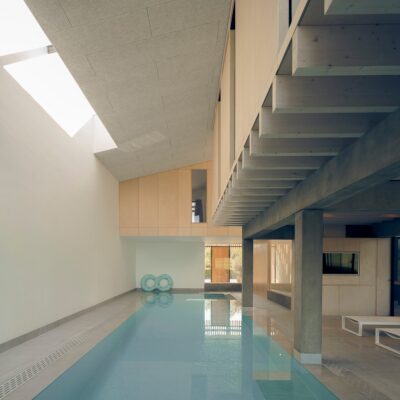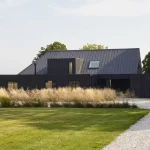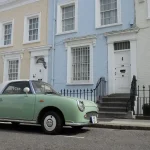BlueSky Barn Norwich, Norfolk home, 31/44 Architects, East England Architecture Photos
BlueSky Barn Norwich, Norfolk
15 July 2022
BlueSky Barn is one of the UK’s best new homes
The Royal Institute of British Architects (RIBA) has announced the longlist for the 2022 RIBA House of the Year. The shortlist and winner are to be revealed on Channel 4’s Grand Designs: House of the Year.
RIBA House of the Year 2022 Winners
30 May 2022
Design: 31/44 Architects with Taylor Made Space
Location: Church Farm, north west Norwich, Norfolk, southeast England, UK
Photos by Nick Dearden
BlueSky Barn in Norfolk is one of 17 projects which received a 2022 RIBA East Award.
BlueSky Barn at Church Farm, near Norwich
Jury Report
Blue Sky Barn has a split personality: on the one hand it embodies a fantasy, luxurious weekend house, evoking the emancipation and excitement of a family holiday, complete with transplanted ancient olive tree. On the other hand, a deeper engagement with the place reveals itself: the father of one of the clients was the vicar of the church next door and the project itself takes on and gently subverts the modern steel-framed barn of the farm which forms the neighbour on the other side. What started out as a weekend house has become, over the Covid crisis, a permanent family home, and the design has been able to adapt and mature to support that shift from fantasy to everyday living.
The steel frame of the original agricultural building and more importantly, its striking enclosed volume have been used to create the new house. The desire to maintain an inscrutable character to the outside has led to some engaging and unusual design strategies. The scale of spaces sometimes surprises, as does the ‘jump cut’ of elements and volumes that are not often seen together, particularly not in a domestic setting.
These relationships are presented through a series of internal views and juxtapositions, or involve the gap created between the original barn frame and the new internal skin of the dwelling. The desire to avoid domestic familiarity extends to the materials employed and a certain ‘direct and rudimentary’ approach to detailing and form – for example, the in-situ concrete table frame that supports the primary bedroom above the pool.
In relation to environmental sustainability, this unique conversion has implemented the principles of a fabric-first approach to merge an enhanced fabric made of timber infill panels to the existing steel frame structure of the barn. In terms of operational energy use it takes advantage of the expansive surrounding site to include a ground source heat pump, while mechanical ventilation has been included only for the spa facilities. Overall, the most significant carbon credential of this project is presented by the reuse of an existing structure that would otherwise have been discarded.
BlueSky Barn Norwich, Norfolk, UK – Building Information
Title: BlueSky Barn
RIBA region: East
Architect practice: 31/44 Architects
Additional Architect practice: Taylor Made Space
Date of completion: March 2020
Date of occupation: October 2020
Client: Confidential
Project city/town: Norfolk
Contract value: Confidential
Gross internal area: 440.00 m²
Net internal area: 360.00 m²
Cost per m²: Confidential
Contractor company name: Draper & Nicholls
Consultants
Quantity Surveyor / Cost Consultant: Andrew Morton Associates
Environmental / M&E Engineers: xco2
Project Management: Andrew Morton Associates
Awards
• RIBA Regional Award
Photographs: Nick Dearden
BlueSky Barn Norwich, Norfolk building images / information received from the Royal Institute of British Architects
Location: Church Farm, northwest Norwich, Norfolk, Southeast England, UK
Architecture in Norfolk Area
Norfolk Architecture Designs
Flint House
Design: Architect Wimshurst Pelleriti
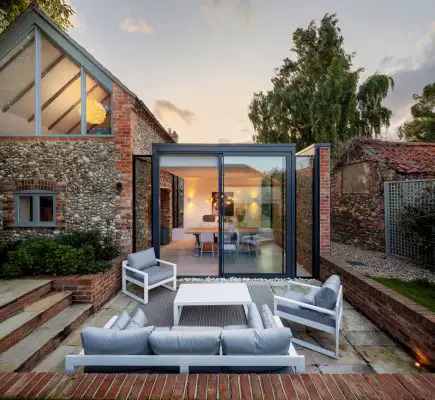
image courtesy of architects
Flint House Norfolk remodelled cottage
Backwater House
Design: Platform 5 Architects
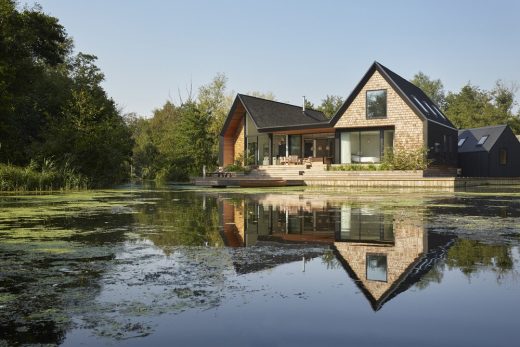
photograph © Alan Williams
House on the Norfolk Broads
Pivot House, Reymerston
Design: Studio Bark Architects
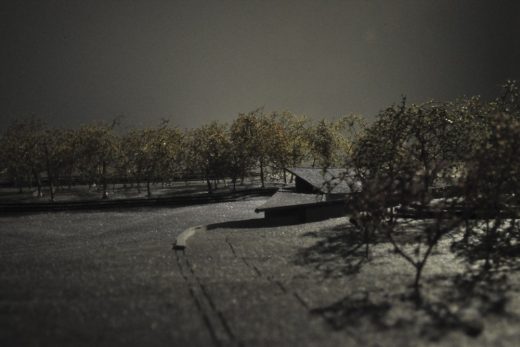
image courtesy of architects
Paragraph 55 House in Norfolk
Pensthorpe Play Barn, Fakenham
Design: Adam Khan Architects
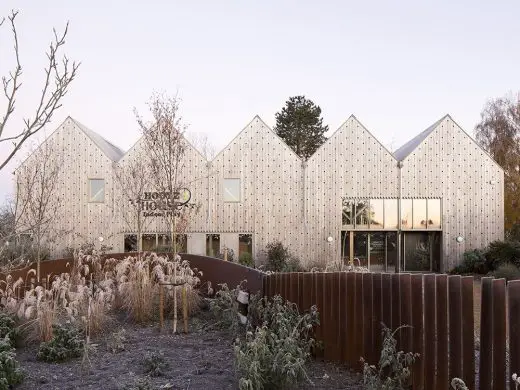
photo © Lewis Khan
Pensthorpe Play Barn Building in Norfolk
Cambridge Architecture Design – chronological list
Cambridge Walking Tours by e-architect
English Architecture Designs – chronological list
English House Designs
English Residential Architecture
Architects: Bradley Van Der Straeten
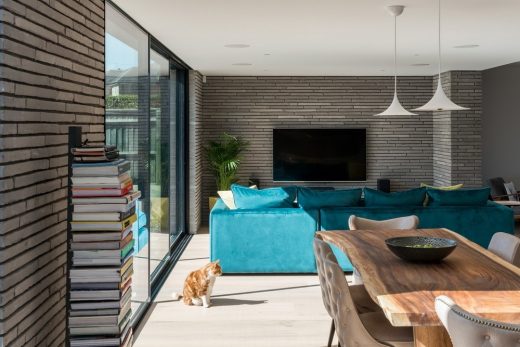
photo courtesy of architects office
Long Brick House in the Chilterns
Design: RX Architects
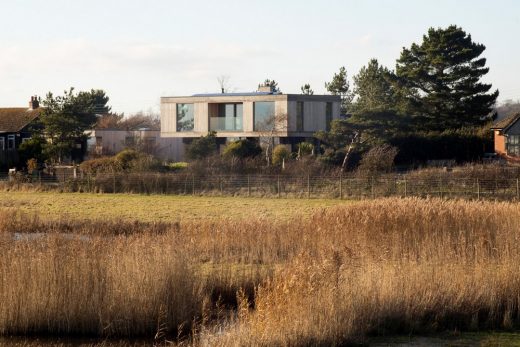
photography : Richard Chivers
House on Winchelsea Beach, East Sussex
College of West Anglia in Norfolk
Comments / photos for the BlueSky Barn Norwich, Norfolk – England Architecture design by 31/44 Architects with Taylor Made Space page welcome

