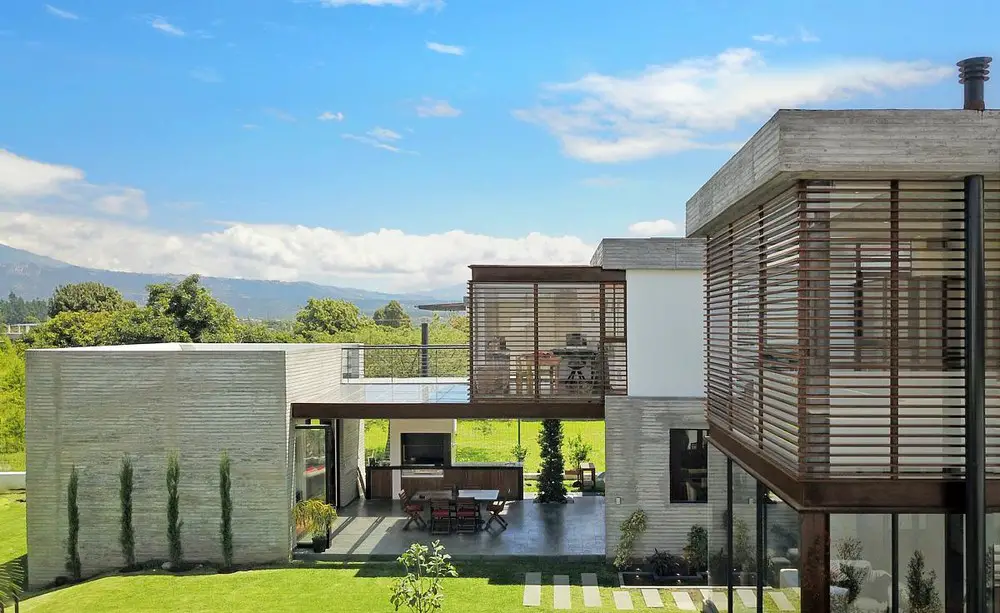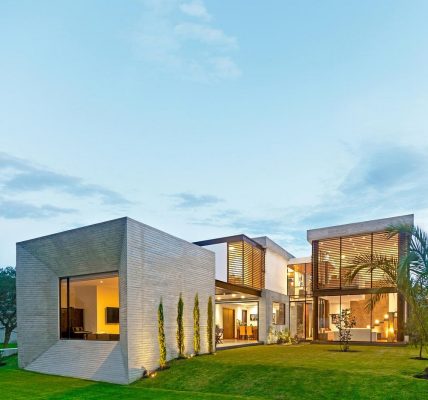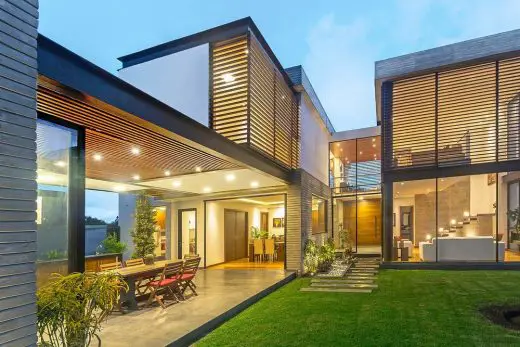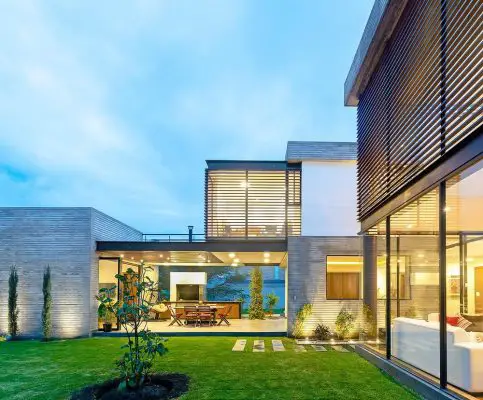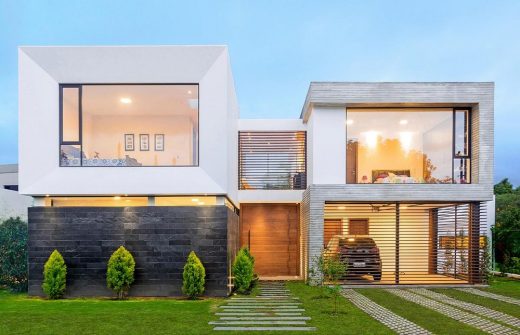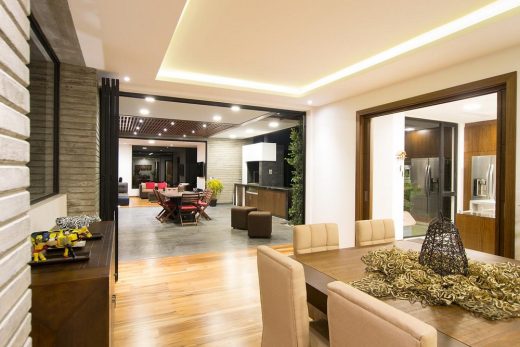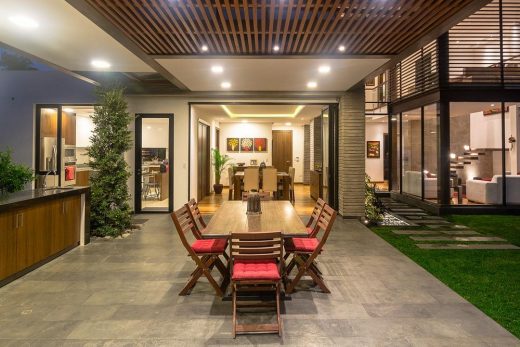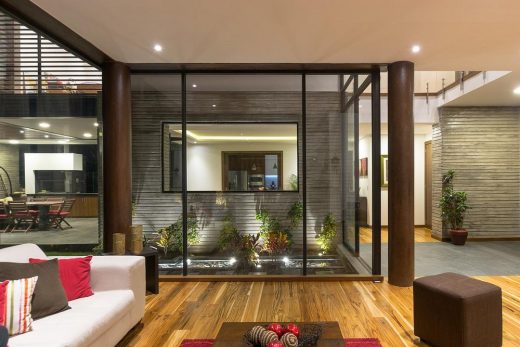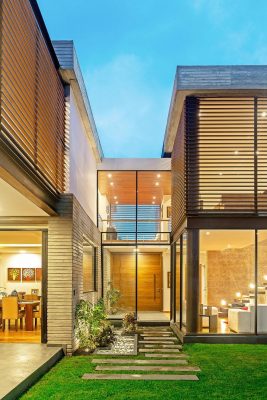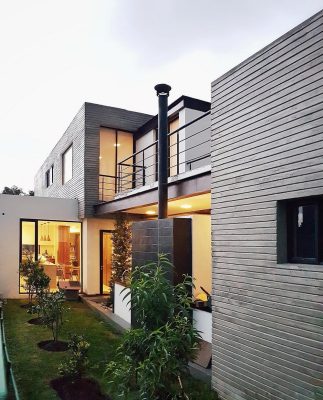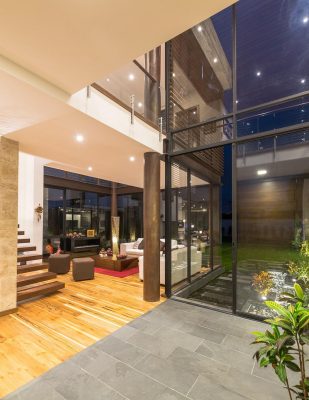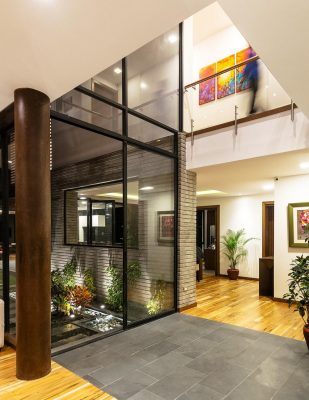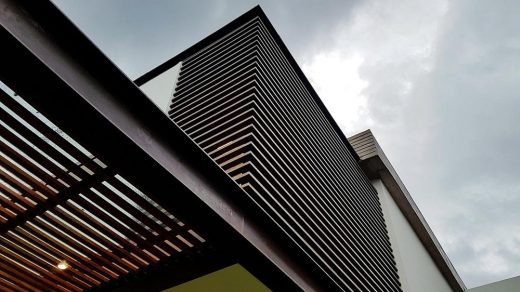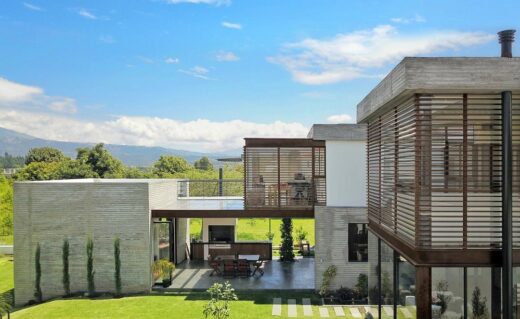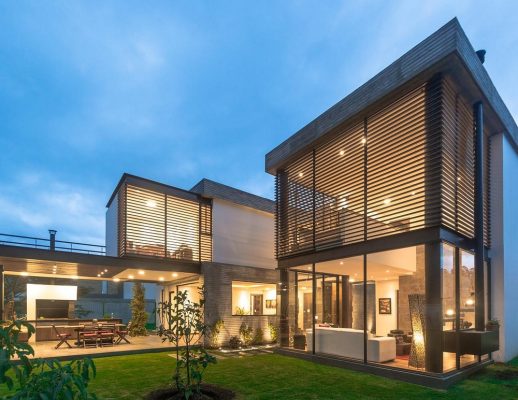Concrete House Pichincha, Ecuador Real Estate, South American Property, Architecture Development Photos
Concrete House in Pichincha
23 Mar 2023
Architecture: A1 Arquitectura Avanzada
Location: Pichincha, Ecuador, South America
Photos by Simple Light
Concrete House, Ecuador
The Concrete House project is developed from the conformation of 2 independent programmatic elements. Between them an empty space is generated whose main function is to transmit specific sensory perceptions of tension, attraction and step.
The conceptual strategy of “volumetric tension” is used with the aim of guiding the users through 2 solid volumes in the front that progressively become transparent towards the rear garden.
The resulting object obtain a contrasting system between closed and open (without relation and total relation with the exterior space).
The outdoor living room space is used as the nucleus of the social spaces, being a flexible program it allows its partial or total integration with the rest of the spaces located on the ground floor, producing a sensation of spatial expansion and compression that the user can control in depending on their specific needs and activities.
The selection of materials is analyzed according to the properties that each one has and transmit to the users. The exposed concrete is mainly used to provide the feeling of “introverted” or private, while the combination of metal and glass produce the feeling of “extroverted” or social of family interaction.
Volumetrically, there is a white cube that floats on the front façade and a concrete cube that is buried at the top of the rear façade. This strategy generates a programmatic and spatial contrast.
In the house, a large amount of analysis was studied in order to enhance the sensory perceptions of expansion, compression of space through the creation of a series of horizontal, vertical and diagonal spatial relationships between the different programmatic spaces that compose it.
Concrete House in Pichincha, Ecuador – Building Information
Architects: A1 Arquitectura Avanzada – https://a1-aa.com/
Project size: 450 sqm
Site size: 800 sqm
Project Budget: USD 330,000.00
Completion date: 2019
Building levels: 2
Photographer: Simple Light – http://www.simplelight-studio.com/
Concrete House, Pichincha, Ecuador images / information received 230323 from A1 Arquitectura Avanzada
Location: Quito, Pichincha, Ecuador, South America
Ecuador Property
Contemporary Ecuador Home Designs
The Hills, Guayaquil – Puerto Santa Ana
Architecture: MVRDV
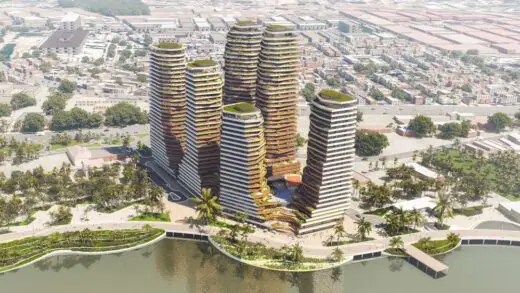
render © MVRDV
The Hills Apartment Towers, Guayaquil
Magnolia House, Arrayanas
Architecture: Estudio Felipe Escudero
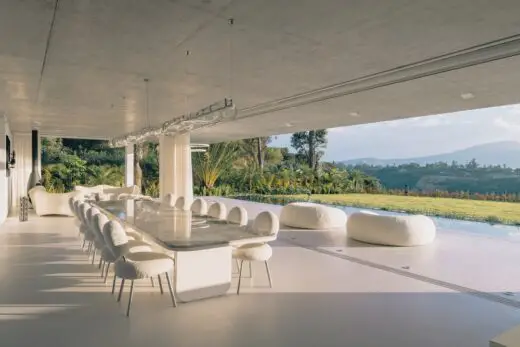
photos : Haley Lee & Saul Endara
New House in Arrayanas
Casa Ortega, Sangolquí
Architects: Estudio A0
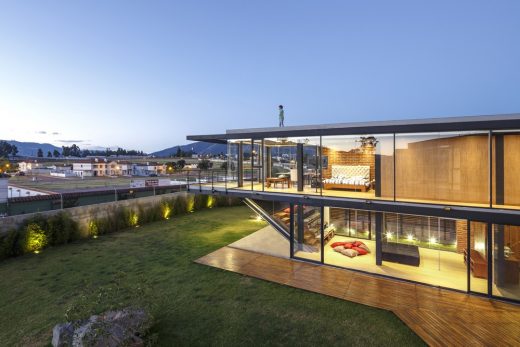
photograph : Sebastián Crespo
Casa Ortega in Sangolquí
El Alambique, Quito, Pichincha
Architecture: Najas Arquitectos
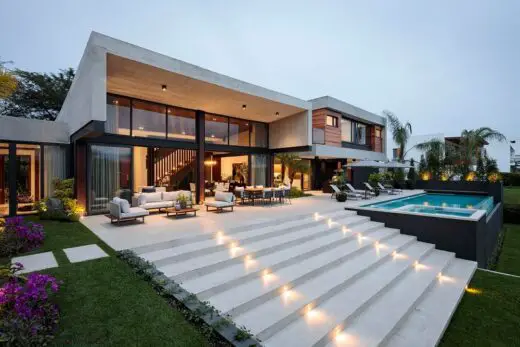
photo : Sebastian Crespo
Alambique House, Quito, Ecuador property
Vertigo House, Quito, Pichincha
Architecture: Najas Arquitectos
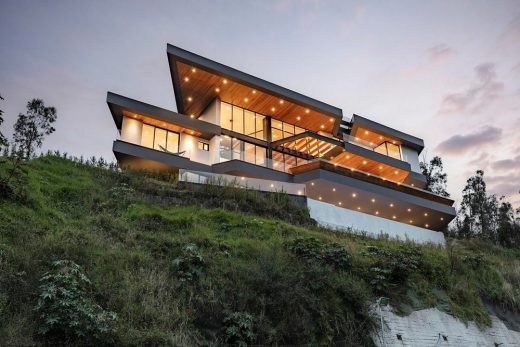
photo : Bicubik Photography
Vertigo House, Quito
PD House, Club Los Arrayanes, Puembo
Design: Gabriel Rivera Arquitecto
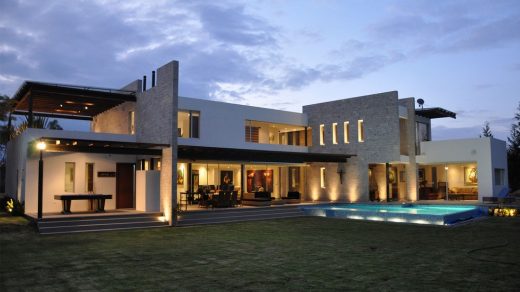
photo : Arq. Gabriel Rivera
House in Puembo
Ecuador Architecture
Contemporary Ecuador Architectural Projects
EPIQ Building, Quito
Architecture: BIG
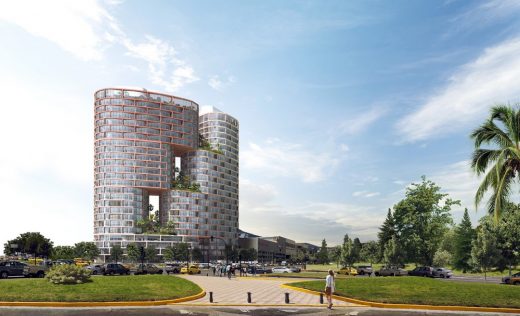
image courtesy of architects office
EPIQ Building in Quito
EPN University Library, Quito
Design: Ordonez Arquitectos
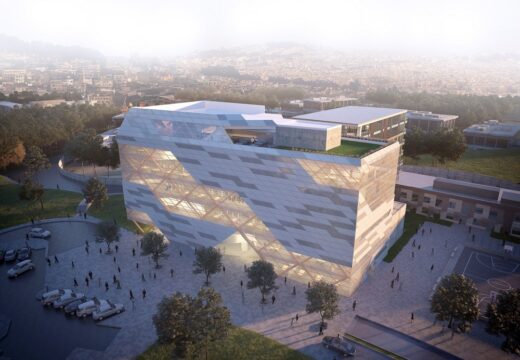
visualization : SOMA studio
EPN University Library
Comments / photos for the Concrete House, Pichincha – Ecuador Residential Architecture designed by A1 Arquitectura Avanzada page welcome

