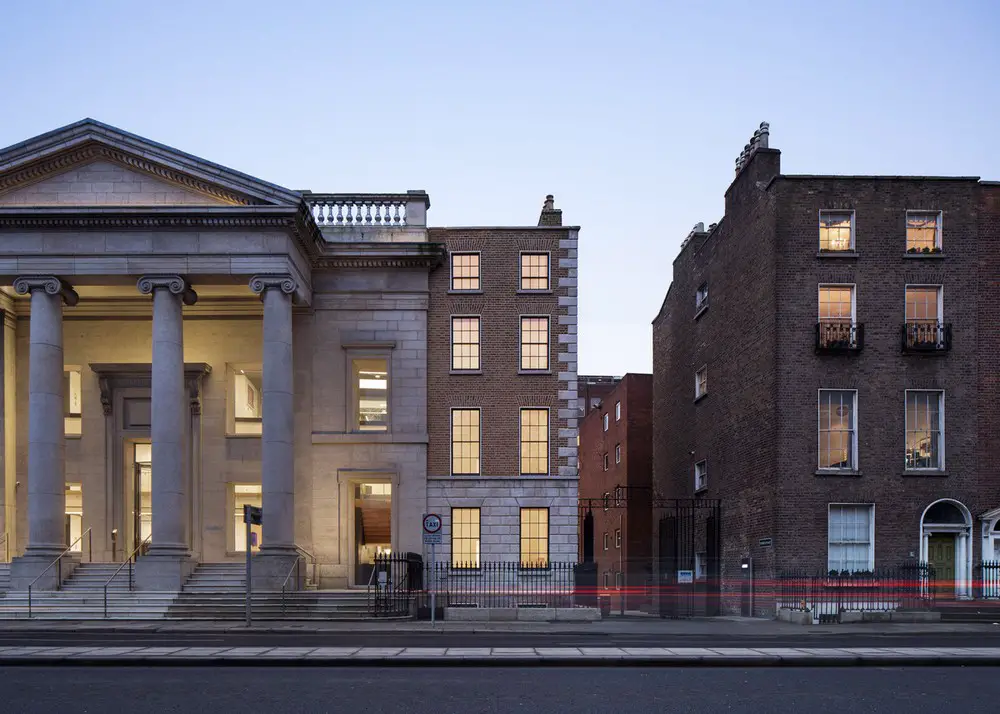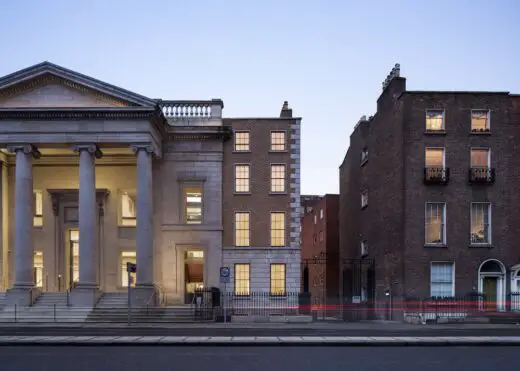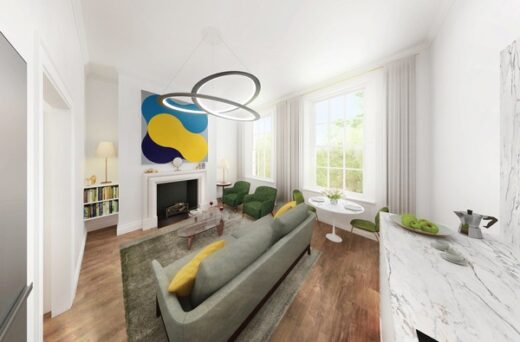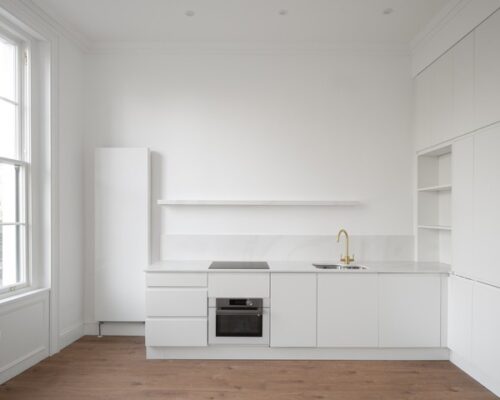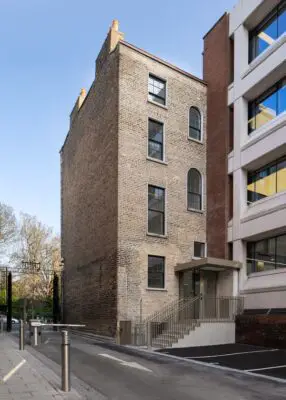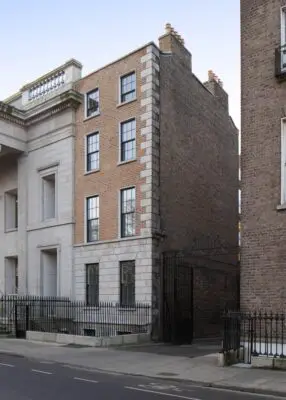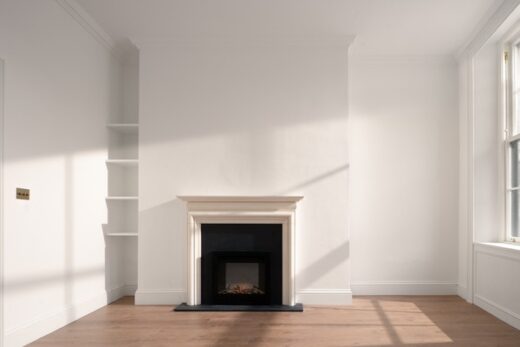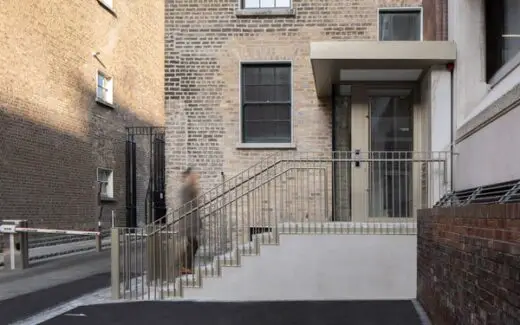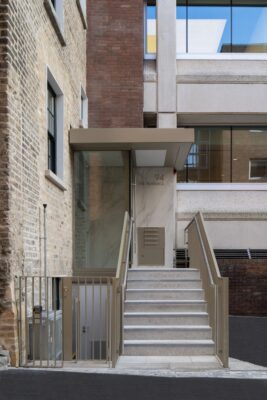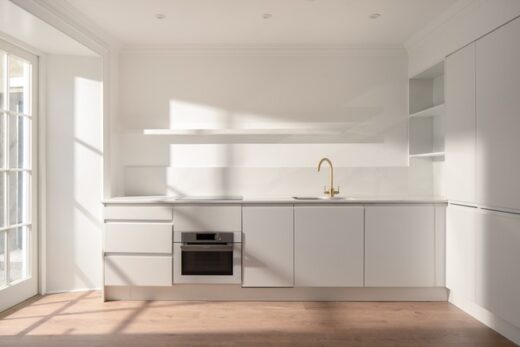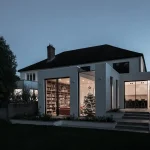The Residence, St Stephen’s Green Dublin Ireland accommodation building, Irish architecture design
The Residence in St Stephen’s Green
22 Jun 2022
Design: Shay Cleary Architects
Location: 94 St Stephen’s Green, Dublin, Ireland, Republic of Ireland
Photos: Jamie Hackett
The Residence, Dublin
The Residence, 94 St Stephen’s Green is a small, mid 19th century protected structure located on St Stephen’s Green South in the centre of Dublin, with fantastic views over the Green and to the wider city centre area. The building was constructed with the adjoining former Methodist Centenary Church of 1842-43. It was originally the Methodist Minister’s residence, or Manse, and later became offices for the Methodist Church.
Externally, the fabric has been carefully refurbished, with unsympathetic modern alterations removed and original fabric restored. Unusually built without an entrance on the Green, an elegant contemporary glazed lobby and access stair is added to the rear façade to provide the building with an appropriate new entrance.
Internally, original features have been restored in accordance with best practice conservation methods and discreet interventions allow for the incorporation of modern residential amenities while retaining the essential character, proportions and features of the existing internal spaces.
The refurbishment has added to the very small number of buildings returned to residential use on St Stephen’s Green and provides a high standard of prime sector residential accommodation in this exclusive city centre setting.
What was the brief?
This project required a highly creative response to the restrictions of the existing building. Constructed as a Manse House, it was originally accessed at basement level from the adjoining Church. Following a fire in 1968, it was stripped of its historical features entirely with poor replacement windows, fittings and modern interventions.
Early on in the design process we established with the client that the design intention should be to restore and reinstate faithfully the period features that one would expect in a building of this age on Stephen’s Green. With analysis of what little historic information was available, interior elements of cornice, skirting and architraves were replaced and window treatments restored or recreated entirely where lost.
The intention has been to restore the dignity and significance of the interiors which had been obliterated in the fire and subsequent insensitive refurbishment. Onto this base we have layered a wholly contemporary fit out which compliments the simple elegance of the period details, achieved through working with skilled craftsmen throughout.
Matching this internal approach, the external masonry has been wholly cleaned and restored in accordance with best conservation practice with appropriate re-pointing work and the windows replaced with the correct historical profiles.
To provide an appropriate entrance commensurate with the setting of the building, we have designed a new glazed lobby enclosure, realised in an elegant and wholly contemporary aesthetic. Our commitment to excellence is illustrated in the careful matching of beautiful metal cladding, complimenting the existing tone of the historic brickwork and the fine detailing of the Irish Granite and Limestone steps with inset brass disc detailing, handrails, lighting and matching bespoke signage.
Between internal restoration and modern architectural intervention, the intention has been to emphasize excellence in quality, craftsmanship and a considered luxuriousness in every detail.
What were the key challenges?
The key strategic challenge on the project was the extremely small floor-plate of the existing building – less than a modern studio apartment – and the opportunities for incorporating modern residential servicing within this tight volume. We had to achieve a high standard of residential accommodation, without losing the significance of the original plan form while working entirely within the existing historic envelope.
What were the solutions?
Detailed historic analysis of the buildings history indicated the key design move which unlocked this planning puzzle. The existing plan had comprised a formal room to the front looking over St Stephens Green and a smaller rear room separated by heavy cross-wall construction, adjoining the single access staircase – a very typical Georgian plan form. It was initially difficult to imagine how the building could accommodate modern servicing requirements, principally the bathroom, lobby and kitchen, without compromising the layout and spatial integrity of either the front or rear rooms.
This led to the conservation and architectural breakthrough to investigate the removal of the original internal cross-wall, re-supporting the structure with a concealed steel frame. This allowed us to place bathrooms and kitchens in the centre of the plan away from the external windows and recreate the original planning logic of a larger generously proportioned four square front room and a smaller proportioned rear room.
While the removal of original fabric required careful justification and exploration to the planning and conservation authority, in this case a balance was found was between conservation and innovation which allowed the contemporary re-imagining of this protected structure.
While the proposals as realised necessitated the removal of a minor amount of original fabric, these key moves protected the integrity of the original building and made provision for its appropriate reuse into the future.
The Residence in St Stephen’s Green, Dublin – Building Information
Architecture: Shay Cleary Architects – https://www.sca.ie/
Project size: 220 sqm
Site size: 95 sqm
Completion date: 2022
Building levels: 4
Photography: Jamie Hackett
The Residence, St Stephen’s Green Dublin images / information received 220622 from Studio Anyo Architects
Location: 94 St Stephen’s Green, Dublin, Republic of Ireland
New Dublin Architecture
Design: Shay Cleary Architects
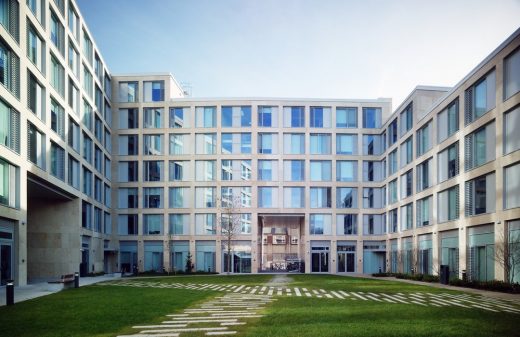
photo : Marie Louise Halpenny
Blackpitts Student Accommodation
Contemporary Dublin Architecture
Dublin Architectural Tours city walks by e-architect
Design: Studio Anyo
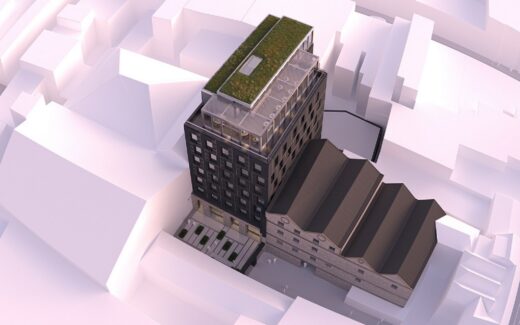
image courtesy of architecture office
Meeting House Lane Hotel
Design: BDP
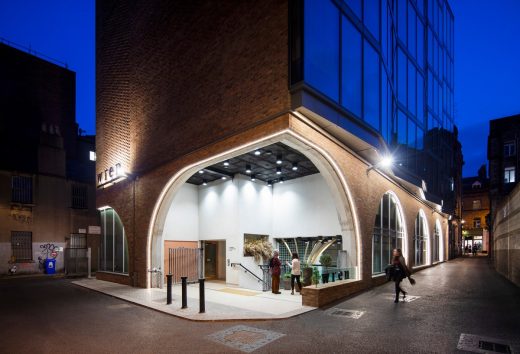
photo : Nick Caville
The Wren Urban Nest Dublin 2 Hotel
Design: ODOS Architects
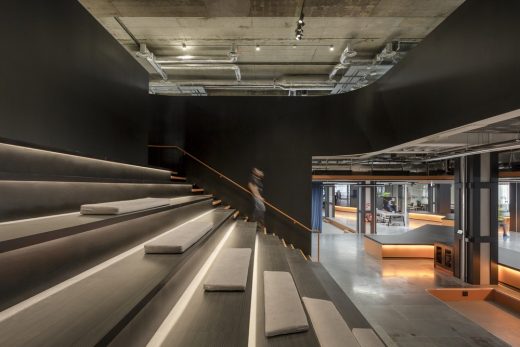
photograph : Ste Murray
Rothco Building
Dublin Building News – built environment updates for the Irish capital city
Dublin Architect Offices – design practice contact details
Irish Architecture – contemporary Irish building designs
Comments / photos for the The Residence, St Stephen’s Green Dublin design by Studio Anyo Architects UK page welcome

