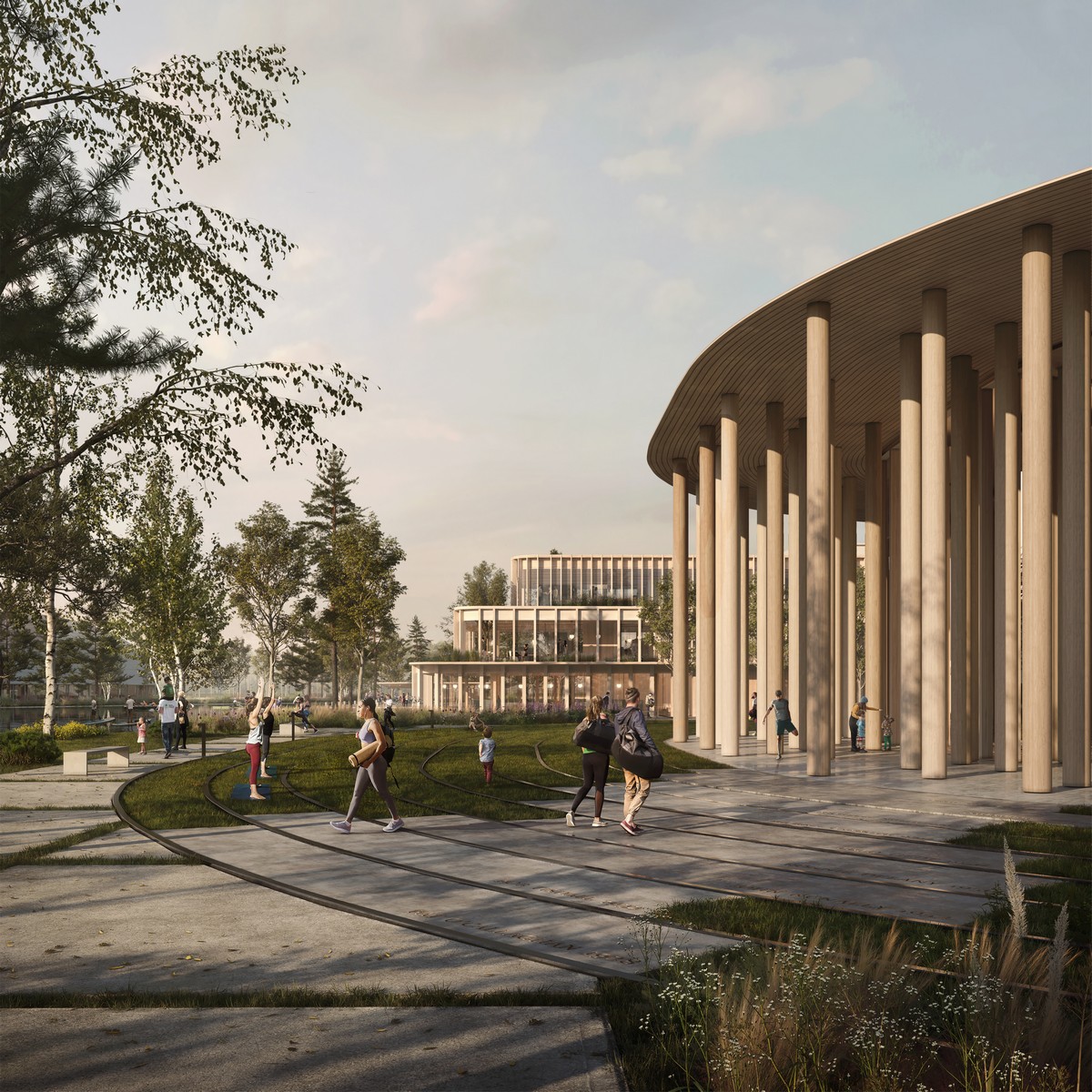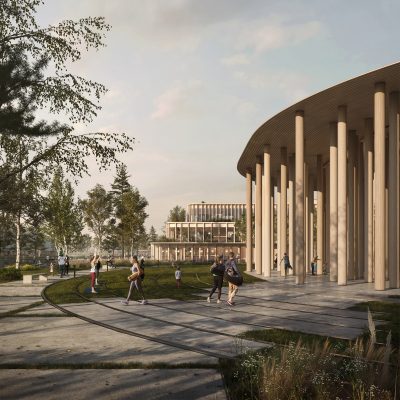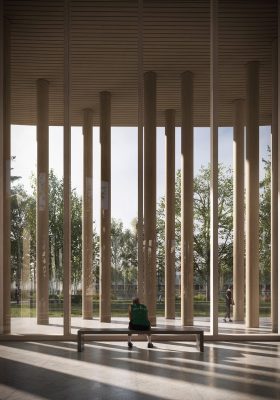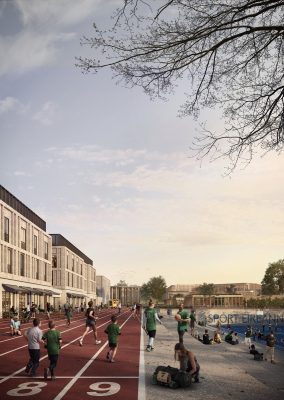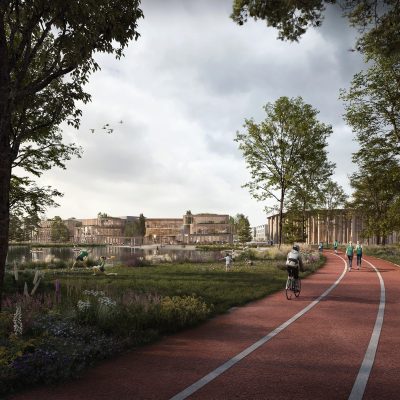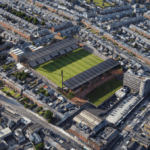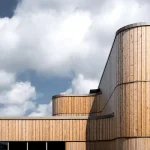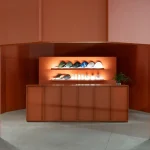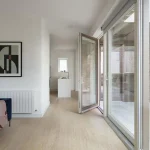Sport Ireland Campus Dublin, Ireland National Velodrome and Badminton Centre building, Irish architecture design
Sport Ireland Campus Dublin
18 November 2022
FaulknerBrowns Architects’ masterplan vision for Sport Ireland Campus launched by Irish government
Design: FaulknerBrowns LLP, Architects
Location: West Dublin, Republic of Ireland
Sport Ireland Campus Dublin Masterplan
The Government of Ireland has endorsed the mixed-use masterplan vision for the development of the Sport Ireland campus in western Dublin.
Taoiseach Micheál Martin unveiled the masterplan designed by FaulknerBrowns Architects, which incorporates proposals for athlete accommodation, workplaces, cultural buildings and major new sports facilities, including plans for Ireland’s first indoor velodrome.
The masterplan aims to create a new home of Irish sport, combining high-performance sport with cultural uses and community facilities. By providing a framework for the delivery of sports facilities and infrastructure over the next 15-20 years, the plans will establish the campus as an international centre for sporting excellence.
At the heart of the campus, hospitality and support for visiting and local athletes will sit alongside new workplaces to create a lively and social ‘sports village’. The new workplaces will bring together Sport Ireland, the Olympic Federation of Ireland, Paralympics Ireland and national governing bodies in a shared and collaborative home for sports governance.
The masterplan also includes proposals by McCullough Mulvin Architects to repurpose and extend Abbotstown House, a country house built in 1838 which sits within the campus. The project will restore the country house as a visitor destination and revive its courtyards and walled gardens.
It is envisaged that individual building and infrastructure projects will be delivered in a series of phases over the life cycle of the masterplan. The detailed phasing and programming of the delivery will be determined by the needs of the athletes and the growth of sport in Ireland.
Ireland National Velodrome and Badminton Centre building:
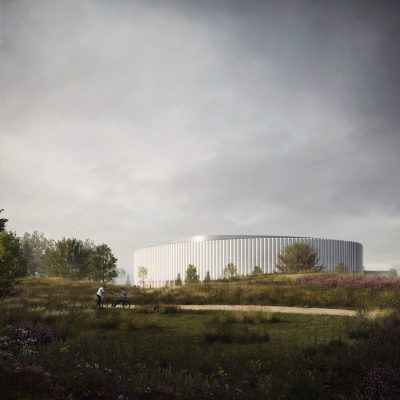
National Velodrome and Badminton Centre
One of the first major sports facilities proposed as part of the masterplan is a National Velodrome and Badminton Centre, designed by FaulknerBrowns Architects.
The centre will be Ireland’s first indoor velodrome track, combining both high-performance and community facilities. The project aims to promote the benefits of cycling to the wider community and provide a permanent home for Cycling Ireland and Badminton Ireland.
Plans for the velodrome were submitted to Fingal County Council for planning approval in August, with a decision expected in the coming weeks.
Abbotstown House Dublin:
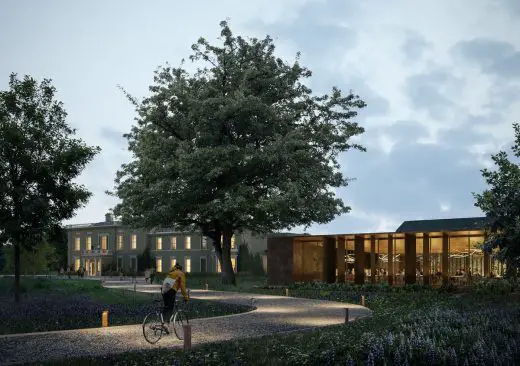
image © McCullough Mulvin Architect
Community use
The masterplan seeks to develop the Sport Ireland campus as a community resource, making health and fitness more accessible and inspiring future athletes.
The proposed sports facilities will all be available for members of the public, local and national teams and community groups to use alongside elite athletes.
Throughout the masterplan, social and recreational public spaces are integrated into the landscape. The proposals also include new active travel routes that will prioritise running, cycling and walking, to make sport and leisure more accessible to local people.
Sustainability
The masterplan includes a vision for delivering Sport Ireland’s climate goals, including integration of renewable and recoverable energy, sustainable drainage systems and improvements to public transport.
Goals for the performance of new buildings are set out within the proposals, to assist Sport Ireland in achieving net-zero carbon emissions by 2050.
Niall Durney, partner at FaulknerBrowns Architects, said
‘We are delighted to see this endorsement for Sport Ireland’s vision for transformation. The project brings together our passion for both placemaking and elite sport to create a new kind of campus, with collaborative workplaces and new cultural buildings alongside major sporting venues, including Ireland’s first indoor velodrome. The campus will truly be the home of Irish sport, but also a resource for local people to exercise, socialise and enjoy nature.’
Mike Hall, partner at FaulknerBrowns Architects, said
‘This is an exciting time for the next generation of Irish sporting talent. We are increasingly passionate about how bringing high performance sport and recreational leisure together can improve participation, and Sport Ireland’s campus will be doing this at the largest possible scale. Our masterplan will create a new destination for sport tourism, as well as a home for community teams and school groups to train and compete alongside elite athletes.’
Una May, Sport Ireland CEO, said
‘Being based on the Sport Ireland Campus year-round on day-to-day basis, I get to see first-hand the interaction between high performance and community sport. The Sport Ireland Campus Masterplan Vision sets out ambitious goals for the coming years and it will be exciting to see them being reached, improving what is already a world leading location for sport. We are very grateful to the Government for their ongoing commitment to sport and it is heartening to know that they are aware of the many benefits that involvement in sport brings. We are also extremely grateful to FaulknerBrowns for all of their hard work in helping to bring this vision to life.’
Images © FaulknerBrowns Architects
Sport Ireland Campus Dublin Masterplan + National Velodrome and Badminton Centre building images / information received 181122 from FaulknerBrowns LLP
Location: 94 St Stephen’s Green, Dublin, Republic of Ireland
New Dublin Architecture
Design: Shay Cleary Architects
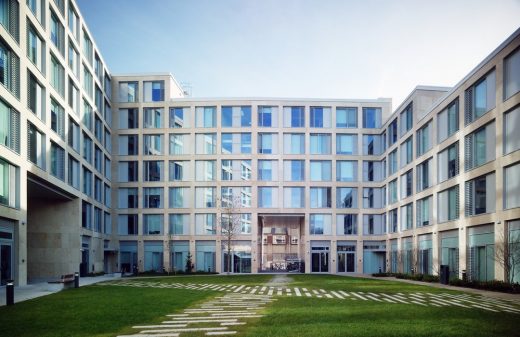
photo : Marie Louise Halpenny
Blackpitts Student Accommodation
Contemporary Dublin Architecture
Dublin Architectural Tours city walks by e-architect
Design: Studio Anyo
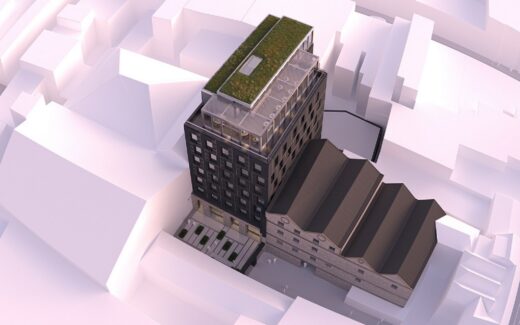
image courtesy of architecture office
Meeting House Lane Hotel
Design: BDP
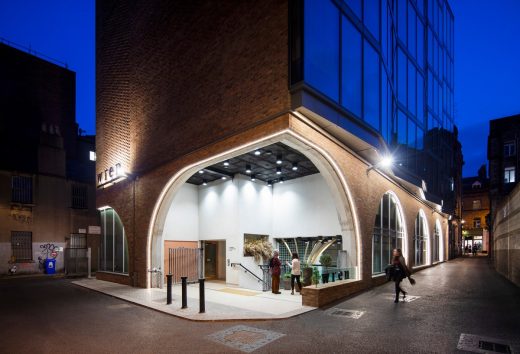
photo : Nick Caville
The Wren Urban Nest Dublin 2 Hotel
Design: ODOS Architects
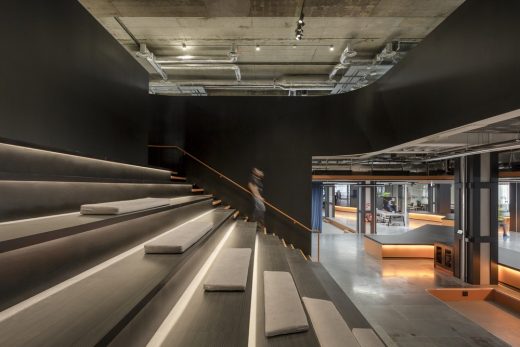
photograph : Ste Murray
Rothco Building
Dublin Building News – built environment updates for the Irish capital city
Dublin Architect Offices – design practice contact details
Irish Architecture – contemporary Irish building designs
Comments / photos for the Sport Ireland Campus Dublin Masterplan – National Velodrome and Badminton Centre design by FaulknerBrowns Architects page welcome

