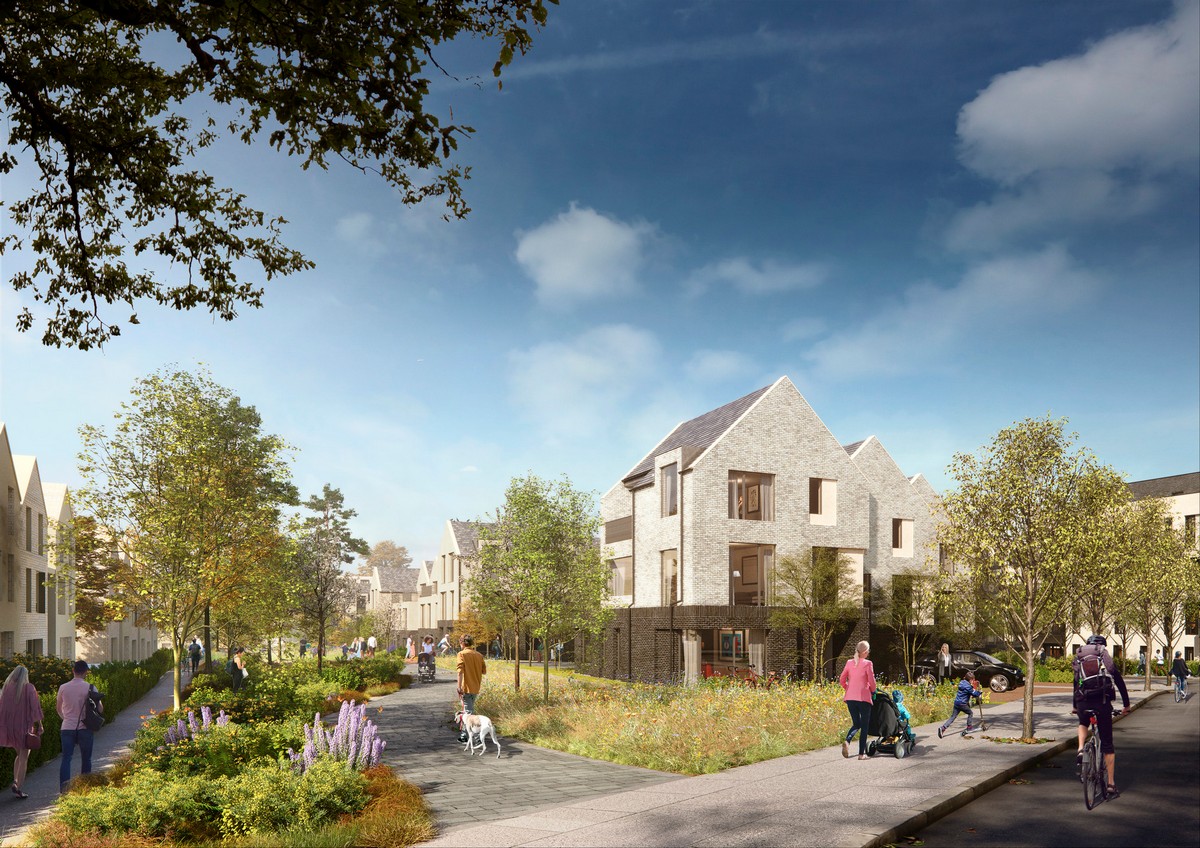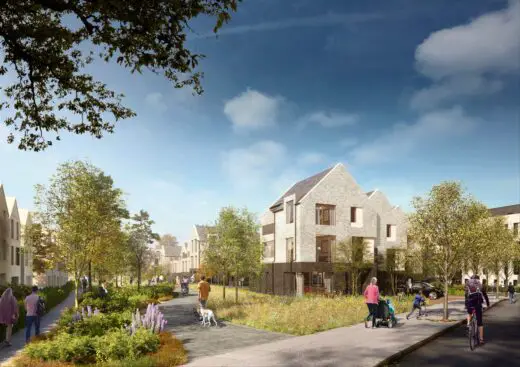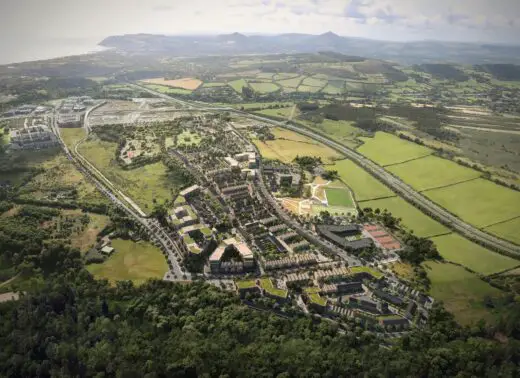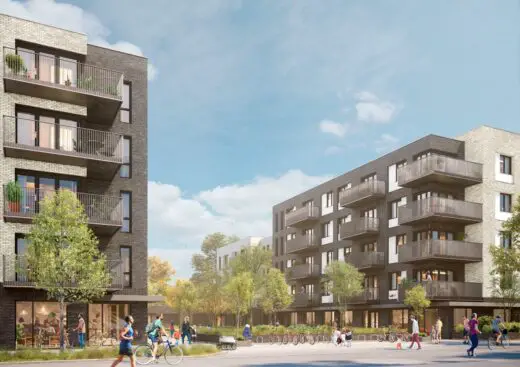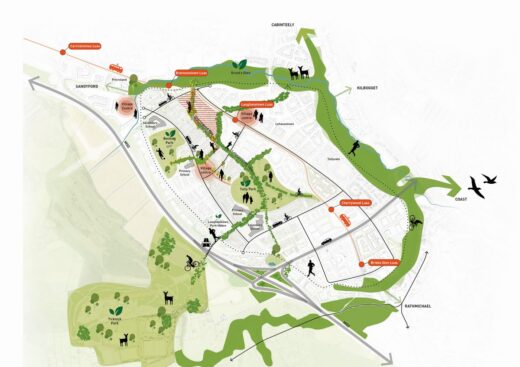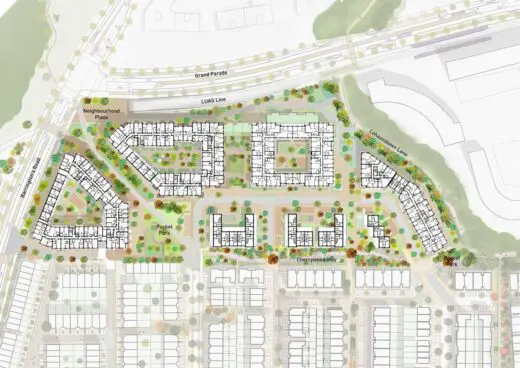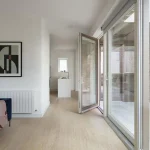New Cherrywood homes, Dublin urban village property, Quintain Ireland Buildings, Irish Housing, Architecture
New homes in Cherrywood, Dublin
10 May 2022
Design: Fletcher Priest Architects
Location: Cherrywood, Dublin, Ireland
Fletcher Priest’s scheme for 488 homes in Cherrywood, Dublin, receives planning permission
New homes in Cherrywood – Dublin Housing
Fletcher Priest’s design for 488 new homes in Cherrywood, an urban village to the south of Dublin, received planning permission earlier this month.
Fletcher Priest also led the masterplan for the wider site, which will create a community of 1,300 homes for Quintain Ireland. The project has been developed in collaboration with Dublin-based architects Urban Agency and O’Mahony Pike with landscape by Grant Associates.
The new homes comprise a mix of apartments and duplexes, a few moments’ walk from two Luas Line tram stops, and arranged around a greenway, village green, pocket park and an ecology-rich historic country lane. The homes are arranged in five storey residential buildings around generous landscaped podium gardens together with a series of three-storey buildings. At the heart of the scheme are flexible community spaces supporting a variety of amenities for residents.
All homes are designed to the highest standards standards with high levels of natural light, and Passivhaus design principles ensure low energy use and a healthy indoor climate. Flexible layouts incorporate home working space, and each dwelling has access to a private balcony and generous shared outdoor space. A distinctive duplex typology offers each resident their own front door with direct street access. The variety of typologies will attract a wide range of residents, including families.
The wider masterplan seeks to create a place that is a hybrid of city and landscape, providing the best of both worlds while respecting and strengthening existing ecological corridors. These connected open spaces are a key element of the new masterplan’s DNA, promoting healthy and sustainable daily lifestyles with nature at the doorstep.
Key infrastructure is already in place. The Luas, Dublin’s tramway, already reaches Cherrywood in 20 minutes, allowing the area to operate as a sustainable extension of the city. The nearby M50 highway provides road connections to central Dublin and there are extensive cycling corridors encouraging active travel. Workplaces can be accessed in the neighbouring Sandyford, home to multinational technology companies including Google, Microsoft and Accenture.
Dipa Joshi, Partner and Residential Lead at Fletcher Priest Architects, said:
“The team is so proud of this design- creating quality new homes near Dublin in a new healthy neighbourhood where residents will enjoy the excellent indoor and outdoor amenities. From the masterplan to the detail, we have enjoyed designing this sustainable community between the mountains and the sea. It has been a pleasure working with Quintain Ireland to realise this vision.”
Eddie Byrne, Joint Managing Partner Quintain Ireland, said:
“Demand is strong for all types of housing in the Dún Laoghaire–Rathdown area, which this additional supply will help meet. Cherrywood Village is going to be a vibrant community with over 27 acres of public space and amenities and facilities on residents’ doorsteps. We plan to start construction in the coming months, with the first homes being ready for residents in mid-2024. I would like to thank Fletcher Priest Architects for working with us on what is an excellent design for the development.”
Fletcher Priest Architects
Fletcher Priest is a 120-strong practice formed of a highly collaborative group of people and led by a partnership group with wide ranging internal and external interests. The practice has studios in London, Cologne and Riga with the majority of the teams based in the UK.
Since Fletcher Priest was founded over 40 years ago, we have consistently earned our reputation as trusted advisors to numerous organisations, who return to us because of the strong relationships built on projects and the insightful solutions we deliver.
We concentrate on four highly integrated scales of practice: urban design, architecture, interior design and design research. We are known for the quality of our thinking and our open-minded approach, delivering thoughtful, considered design strategies and innovative solutions, regardless of project scale.
Quintain Ireland
Quintain Ireland is focussed on the development of residential and commercial property in the Greater Dublin area. The company is seeking to build more than 9,000 new homes on 460 acres of prime development land in Adamstown, Clonburris, Portmarnock, and Cherrywood. It also has plans to develop 600,000 sq. ft. of commercial space.
The senior management team have extensive experience in the Irish market having been responsible for the development of over 1,000 residential units in Adamstown and Portmarnock, with a further 2,000 units at various stages of the pre-planning and planning processes. For more information, please visit www.quintain.ie
Cherrywood Village details
• 1,300 new homes planned: mixture of houses, apartments and duplexes proposed.
• 65-acre site, including 27 acres of parks and green spaces, and proximity to the 47 acres of Ticknick Park
• 4,300m² mixed-use village centre, including a supermarket, retail, offices and community facilities
• Laughanstown LUAS stop is within walking distance from any home in the Village
• Dublin City Centre 25 minutes by car, Sandyford 10 minutes, Dublin Airport 35 minutes
New homes in Cherrywood Dublin – Housing Information
Project data
Start of planning: (First pre app) May 2020
Expected start on site: June 2022
Expected completion: Starting Summer 2024
Gross internal floor area: 60,000sqm approx
Architect: Fletcher Priest Architects
Client: Quintain Ireland
Structural engineer: CS Consulting
M&E consultant: OCSC
Quantity surveyor: Linesight
Principal designer: Linesight
Landscape consultant: Grants Associates /Murray Associates (QI to confirm)
Project team FPA
Dipa Joshi
Jonathan Kendall
Stina Hokby
Iulia Fratila
Ignacio Gamper
Lora Dimova
Vsevolod Kondratiev-Popov
Matteo Andreotti
Zhivka Ivanova
James O’Toole
Lucy Priest
Rianna Reid
Danya Bali
Ayshah Begum
Benjamin Koslowski
David Venables
Dave Hughes
New homes in Cherrywood, Dublin urban village images / information received 140122 from Fletcher Priest Architects
Location: Cherrywood, Dublin, Ireland
New Dublin Architecture
Contemporary Dublin Architecture
Dublin Architectural Tours city walks by e-architect
Design: Shay Cleary Architects
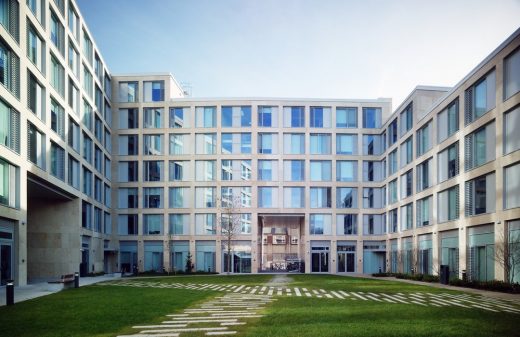
photo : Marie Louise Halpenny
Blackpitts Student Accommodation
Design: BDP
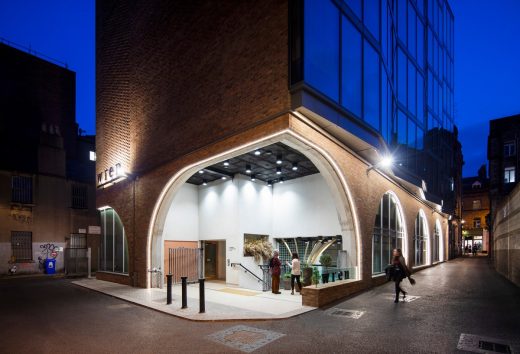
photo : Nick Caville
The Wren Urban Nest Dublin 2 Hotel
Design: ODOS Architects
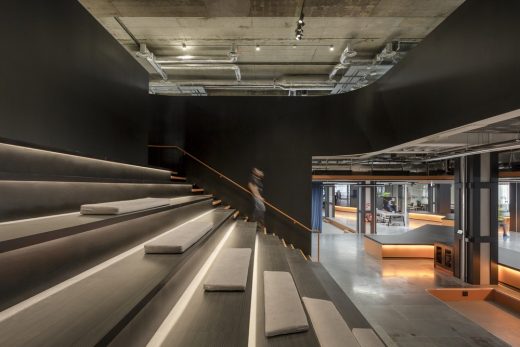
photograph : Ste Murray
Rothco Building
Adelaide Chambers
Design: Broadstone Architects
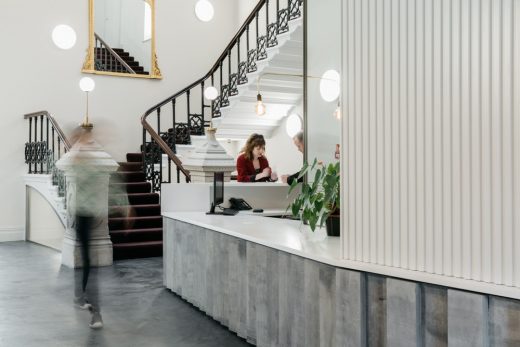
photography : Shantanu Starick
Adelaide Chambers, Dublin
Dublin Building News – built environment updates for the Irish capital city
Dublin Architect Offices – design practice contact details
Irish Architecture – contemporary Irish building designs
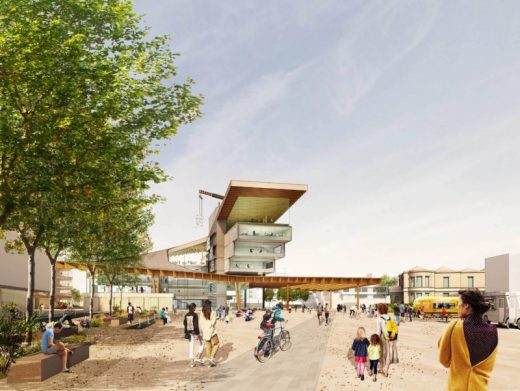
image Courtesy architecture office
Comments / photos for the New homes in Cherrywood, Dublin urban village design by Fletcher Priest Architects page welcome

