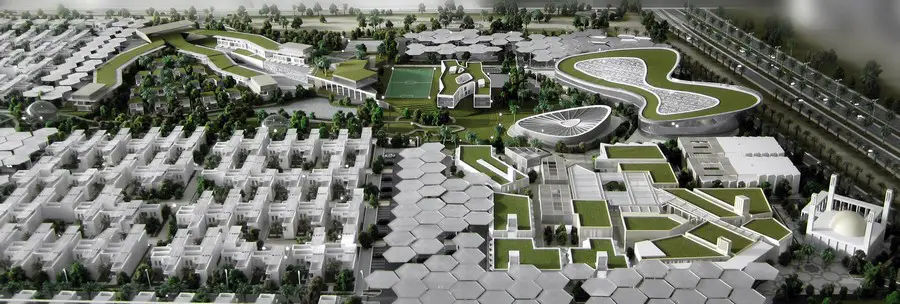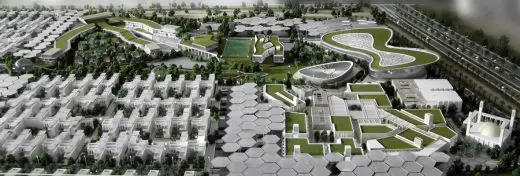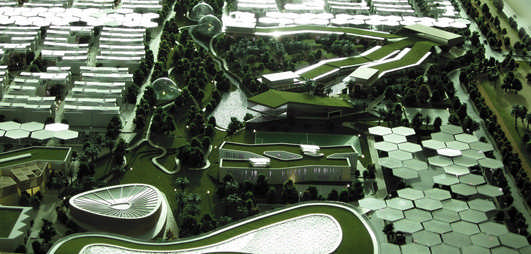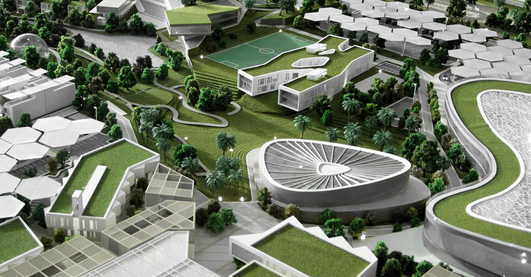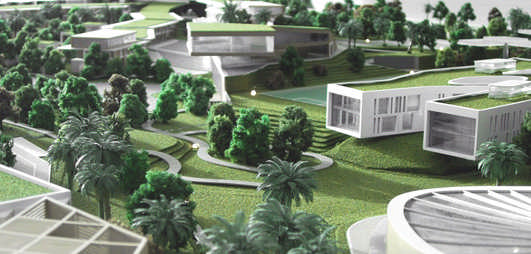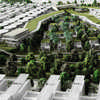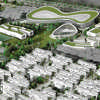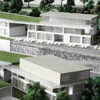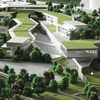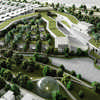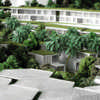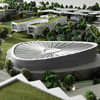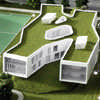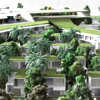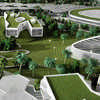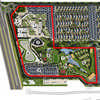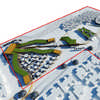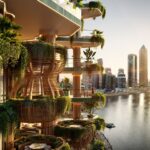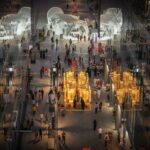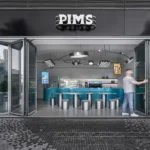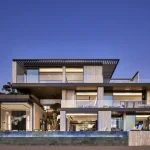Dubai Sustainable City, UAE Eco Masterplan, Juma Mosque Building, Green Architecture Design Images
Dubai Sustainable City
UAE Eco Masterplan design by Baharash Architecture
Baharash Architecture wins Dubai Sustainable City project
Design: Baharash Architecture
10 Jun 2013
Dubai Sustainable City News
Emerging London-based practice Baharash Architecture beats international field of contenders to win phase 2 of Dubai Sustainable City – www.thesustainablecity.ae. London’s Baharash Architecture has seen off a shortlist of ‘prominent international’ practices to land the second phase of the 46 hectare Dubai Sustainable City project.
Phase 2 consists of a Mixed Use Zone, A Juma Mosque, an Institute for Ecological Engineering, a museum & planetarium, a “Green” School for K-6, an Eco-Resort, Country Club and Equestrian Centre.
The practice is set to open an office in Dubai following the victory against international anonymous teams from USA, Lebanon, Jordan, UK, and UAE.
The wider city was Master Planned by an Australian planning firm. The city was then divided into two phases, with the phase 2 work included in this International Competition format.
Elements of the city and amenities
This Sustainable City in UAE will be the first residential community of its kind in Dubai and is expected to meet the highest environmental standards by adopting a sustainable approach in its quest to become a regional leader in eco-tourism and global environmental protection.
Residential area of 500 townhouses and courtyard villas inspired by the urban form and heritage of Dubai’s old ‘Bastakyia’ district consisting of several urban themes at 3 and 4 bedroom options
Sustainable Engineering and Research Institute and Training Centre for sustainable practices, and a nature inspired ‘Green School’ from Kindergarten to Grade 6
Eco-resort of 143 bungalows and individual units, deluxe sustainable hotel and resort with a world class natural spa centre
Tourist attractions such as a Planetarium and a grass Amphitheatre for hosting events
Natural ‘biodome’ greenhouses, organic farm and individual garden farms for local food production
Variety of sport and leisure facilities such as Community Centre and the Equestrian Club, biking and shaded jogging trails across the city
Convenient essential facilities such as clinics, bank, Juma mosque and a traditional souk
Total area of 5,000,000 Sq ft (46 hectares)
2,700 residents & a daily population of 6,000
100% water and waste recycling
10,000 trees of 50 different types
10 MW peak solar production
The City will be ready to move in to by 2015
Profile:
Baharash Architecture is an innovative international architectural practice with offices in Dubai and London. The practice was originally founded as a design & research studio by Baharash Bagherian in 2006 under the name of “Studio Baharash”. Studio Baharash had worked on designs ranging at all scales from a relay baton to a city. The Studio was successfully shortlisted in many international competitions; moreover the studio became a finalist in the thames opera house ideas competition, second place in the e-bin competition and winner of the Cycle to Cannes Relay Baton competition.
In 2013, the name was changed to Baharash Architecture following the commission & appointment for phase 2 of Dubai Sustainable City. The practice is currently appointed for Schematic Design of all buildings in Phase 2.
Dubai Sustainable City images / information from Baharash Architecture
Location: Dubai, UAE, Persian Gulf, the Middle East
Architecture in Dubai
Contemporary Architecture in Dubai
Barjeel Museum for Modern Arab Art, Sharjah
Design: Architect Habibeh Madjdabadi
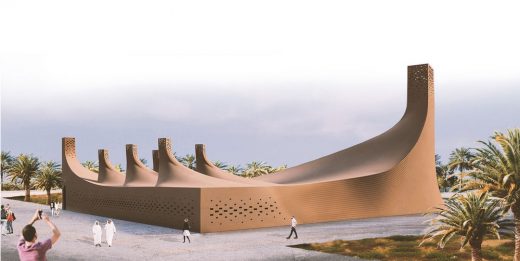
image courtesy of architects
Habibeh Madjdabadi’s Museum for Modern Arab Art in the UAE
Timber Pavilion at Dubai Design Week 2019
Architects: Collaborative Architecture
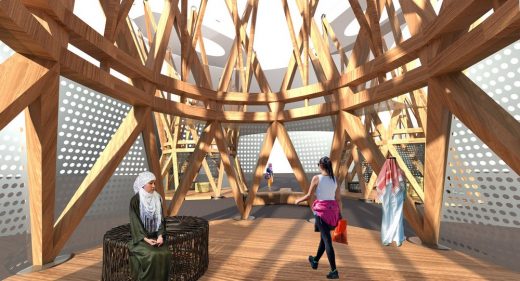
image courtesy of architects
Timber Pavilion Dubai Design Week 2019
Collaborative Architecture to install, an innovative, islamic pattern inspired,
ASMA Dubai Mall
Architects: H2R Design
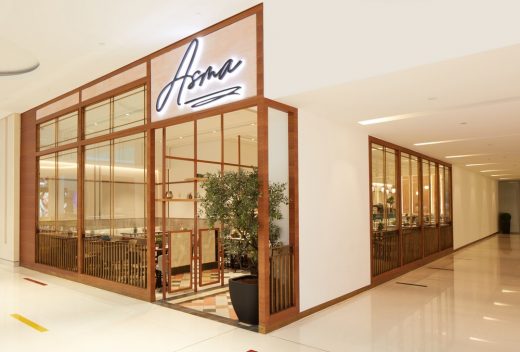
photo : Nikola Stokanovic
ASMA Dubai Mall Restaurant
A Middle Eastern restaurant, inspired by the mother of three Emirati siblings (entrepreneurs).
Comments / photos for the Dubai Sustainable City design by Baharash Architecture page welcome.

