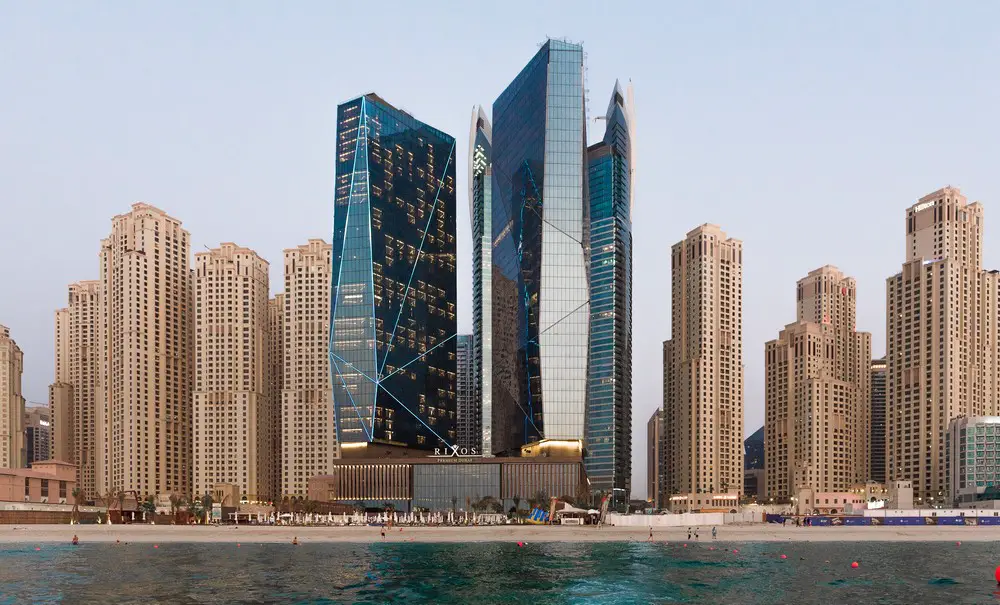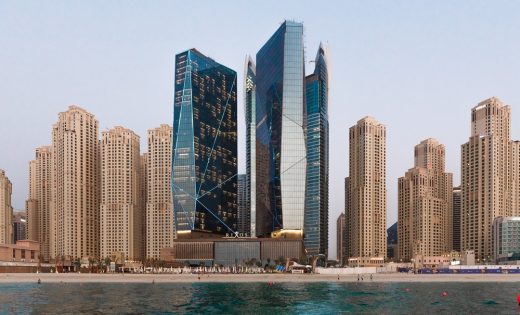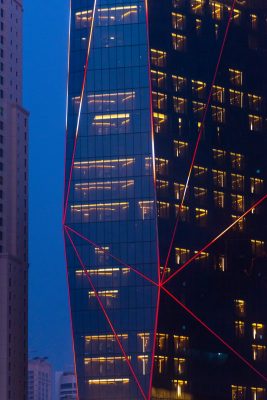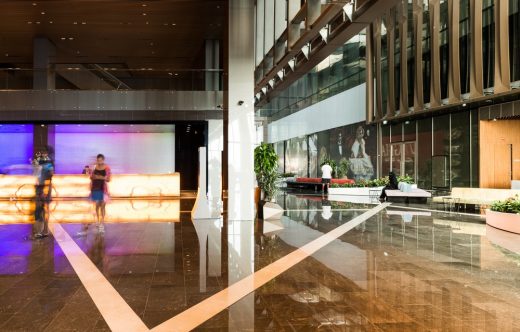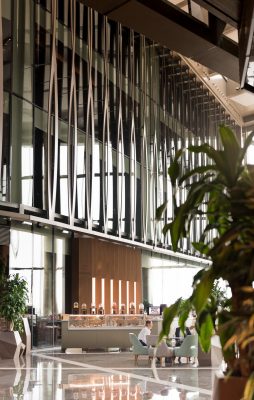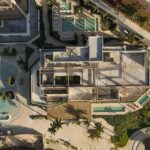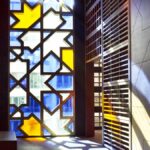Al Fattan Crystal Towers Dubai Property, The Walk UAE Images, JBR High Rise Design
Al Fattan Crystal Towers in Dubai
New Tall Buildings in UAE, Middle East design by Tabanlioglu Architects (TA_)
Nov 26, 2018
Al Fattan Crystal Towers Dubai Building News
Location: The Walk, JBR / Dubai Marina, Dubai, United Arab Emirates
Design: Tabanlioglu Architects (TA_)
Al Fattan Towers Dubai
Open to various vistas and reflections by the ocean, two crystalline towers offer 360-degree panorama of the city of Dubai. Located in a vibrant quarter, the mixed use project is mainly composed of a 35-floor apartment block and 30-floor hotel. Open to various vistas and reflections by the ocean, crystalline towers offer 360-degree panorama of the city, on “The Walk”, a few steps from the beach.
The mixed use project is mainly composed of a 35-floor apartment block and 30-floor hotel.
Located in a vibrant quarter of the city, transparent, multifaceted structural forms attract people visually, as well as with its urban facilities planned at the lower levels of the two towers, such restaurants, hi-end shops, spas etc.
Carefully utilising its location on “The Walk”, the design, right in connection with the beach, introduces a downtown lifestyle with public facilities at the lower levels to join all users, neighbours and visitors. The visitors are awed with the Gulf Sea view that opens in front of them as soon as they enter through the building from ‘The Walk’ into the grand and exquisitely designed hall.
Design decisions like these provides a ground for the enhancement of the life of the building, as well as contributing vastly to the city life, a key asset in the making of a pioneering project that follows rational approaches, one that does not place its value in quantitative terms, but through the value and enhancement it brings to its environment. Contemporary urban architectural finishes and free-form living spaces provide style-conscious resident and visitor a compelling atmosphere.
Dissimilar triangles, with differing angles at horizontal and vertical, form the façade resulting in a crystal-like surface reflecting the glitters of the ocean and its surroundings. Framed in a glass skin, every angle at each tower respects the others view and rise without hindering others’ vista opening to various angles of the city and the ocean.
The transparent figures join the cityscape in harmony and contribute in the dramatic silhouette by the shore, not only as an elegant sculpture but also as a communicative social entity. The building sees high technology and materials in use, from the minuscule details to the larger systems, and features an innovative and unique lighting design.
Al Fattan Crystal Towers Dubai images / information courtesy of Tabanlioglu Architects (TA_)
Location: Al Fattan Crystal Towers, Dubai, UAE
Dubai Buildings
Dubai Architecture Tours by e-architect
Dubai 2020 Expo Pavilions
Design: Santiago Calatrava, Foster + Partners, BIG and Grimshaw Architects
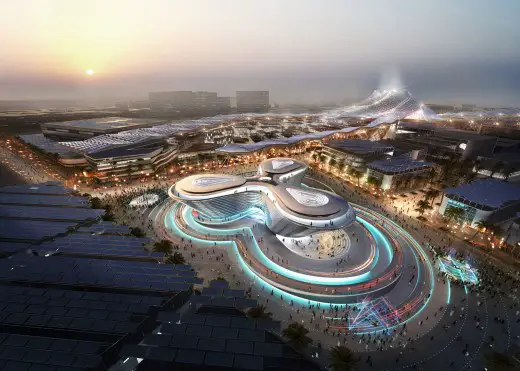
Dubai 2020 Expo Pavilions
Design: METAFORM Architects
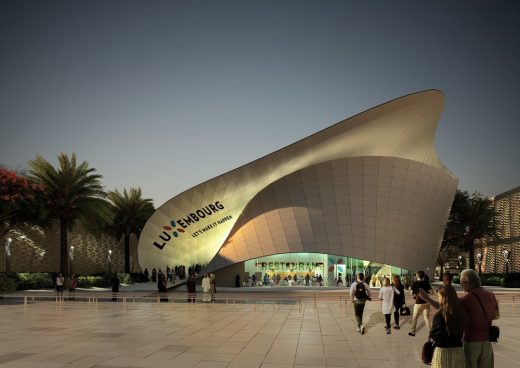
image courtesy of architects
2020 Expo Dubai Luxembourg Pavilion Building
Website: Al Fattan Crystal Towers by Tabanlioglu Architects (TA_)
UAE Architecture
Museum of the Future in Dubai, Emirates Towers area, on south side of Sheikh Zayed Road
Architect: Shaun Killa of Killa Design
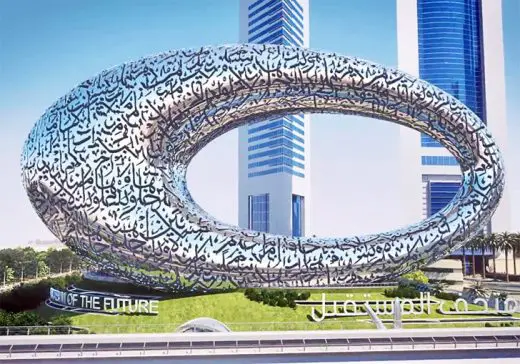
image courtesy of architects
Museum of the Future in Dubai Building
Hyperloop Pods and Portals
Design: BIG-Bjarke Ingels Group
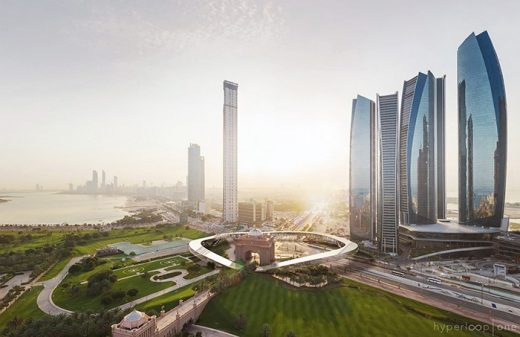
image from architects
Hyperloop Pods and Portals in Dubai
Comments / photos for the Al Fattan Crystal Towers Dubai page welcome
Website: http://www.alfattan.ae/site/al-fattan-crystal-towers/, UAE

