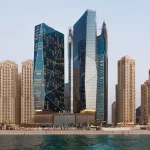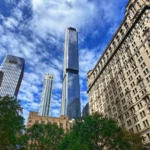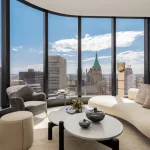21st Century Tower Dubai, UAE Residential Building, Property Images, Architect, Development
21st Century Tower, Duba Skyscraper
Dubai Skyscraper: UAE Residential Architecture design by Atkins
19 Nov 2008
21st Century Tower, Dubai
Architects: Atkins
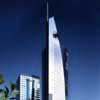
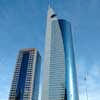
Dubai tower image © from Atkins
Atkins was commissioned as lead consultant for architecture, interior design, structural, mechanical and electrical engineering design, construction supervision and project management. The 50 storey residential tower comprises two and three bedroom apartments, retail facilities, health and leisure facilities and parking for 412 cars.
The 21st Century Tower is located on the Sheikh Zayed Road in Dubai and rises to 269m. The site on which the building now stands was an awkward rectangle with a corner cut away on one side.
The client’s brief was for a structure that would not only be a signature tower with a contemporary design but one whose exterior appearance remained durable in the long-term. These presented interesting challenges for Atkins.
To maximise the use of the cutaway corner on Sheikh Zayed Road Atkins incorporated a massing of drums on the corners to maximise the floor area whilst simultaneously rendering the chafed corner more aesthetically pleasing. The building essentially comprises two intersecting structures – the front and back.
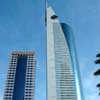
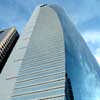
Dubai tower image © from Atkins
High quality, resilient materials were used for the exterior in order to maintain the towers’ appearance. The choice of materials used serve both an aesthetic and functional purpose and are designed for long-term preservation of the building’s exterior.
The Al Rostamani logo of three overlapping doves in flight was the inspiration for the feathered curve massing of the façade comprising silver and glass winged feathered elements which give the entire structure a monolithic appearance. The aluminium cladding was added for uniformity.
21st Century Tower Dubai – Building Information
Client: Al Rostamani Group of Companies
Facility: Residential
Features: Fifty floors of two- and three-bedroom apartments, retail facilities on the ground and mezzanine floor, health and leisure facilities on the roof, a nine storey car park for 412 cars, two floors of which are occupied by building services.
Size: 86,000m2 total built up area
Status: Complete
21st Century Tower Dubai images / information from Atkins
21st Century Tower Dubai, UAE, building designers: Atkins Architects, architects
Location: Dubai, United Arab Emirates, Persian Gulf, the Middle East
Dubai Architecture
Design: Zaha Hadid Architects
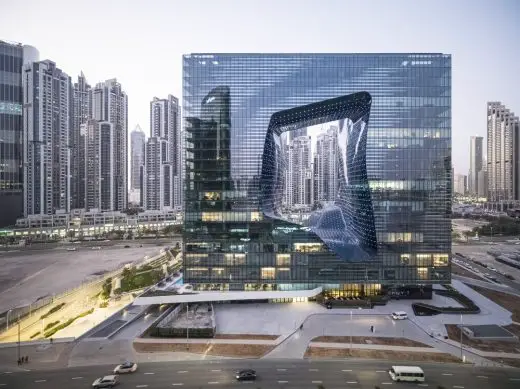
photograph : Laurian Ghinitoiu
The Opus Hotel in Dubai
Kraz Restaurant, Sharjah
Architects: H2R Design
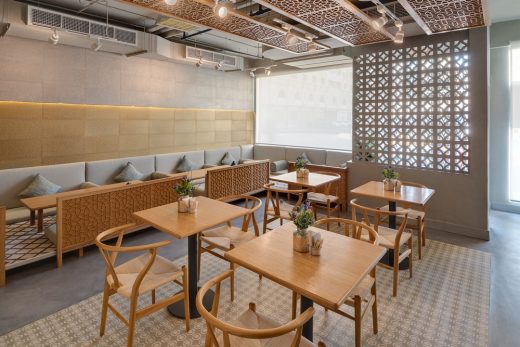
image courtesy of architects office
Kraz Restaurant in Sharjah
Comments / photos for the 21st Century Tower Dubai design by Atkins in UAE page welcome

