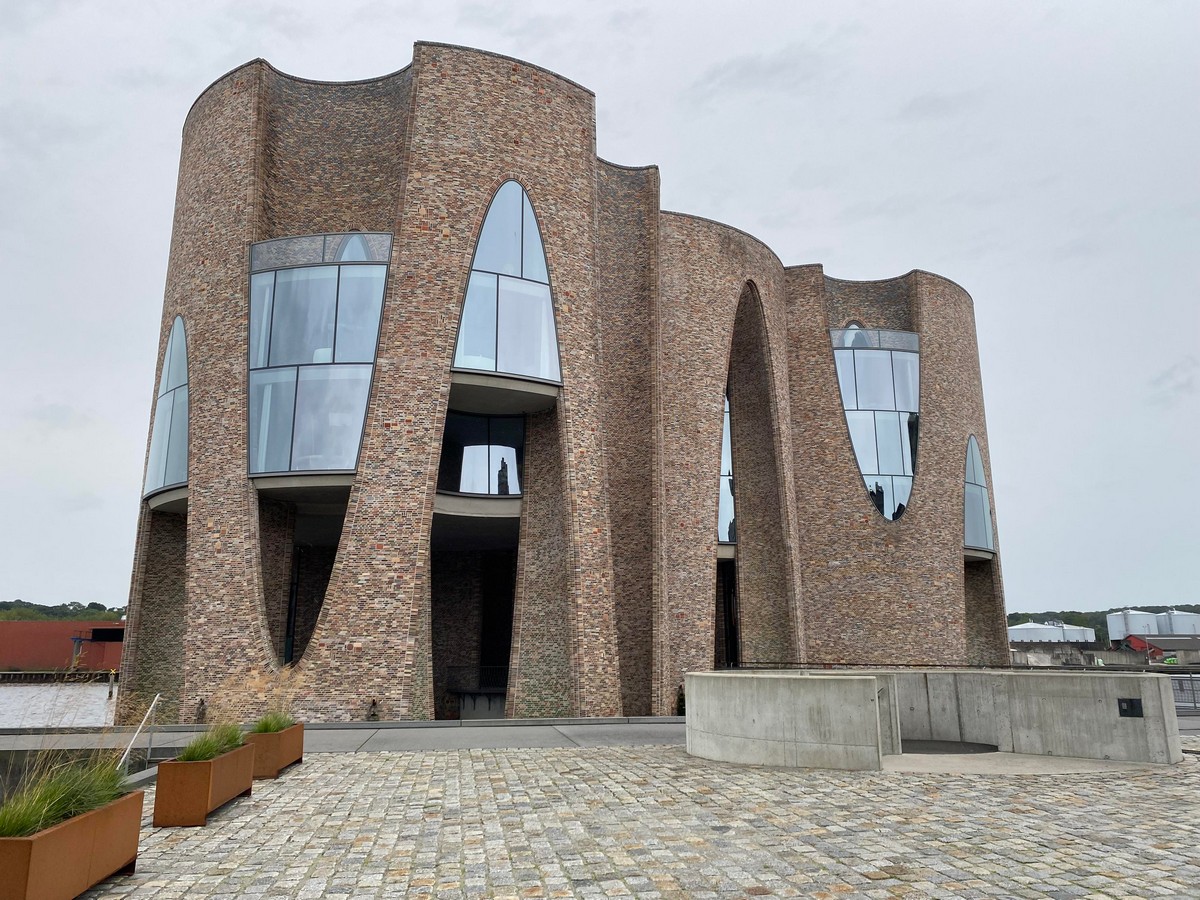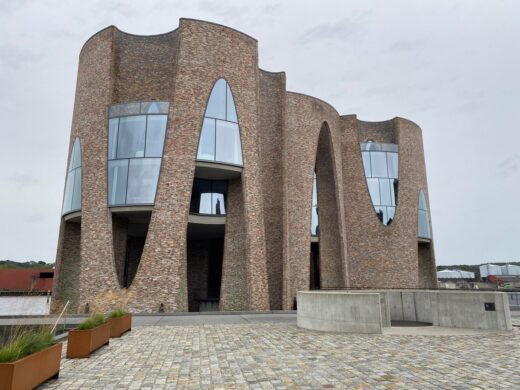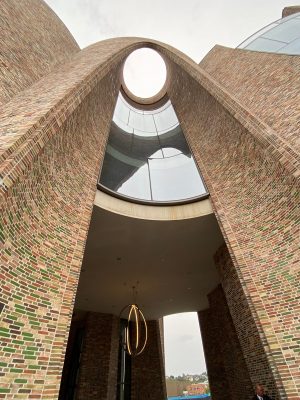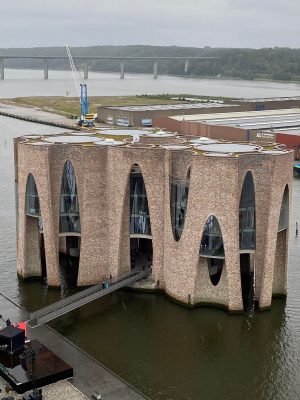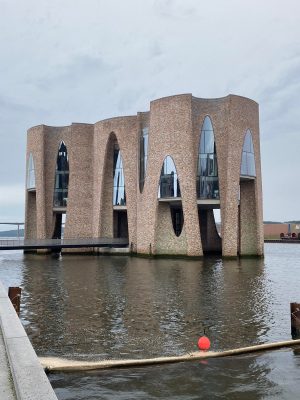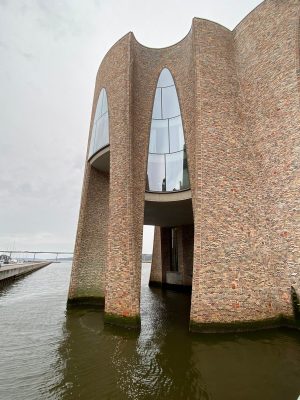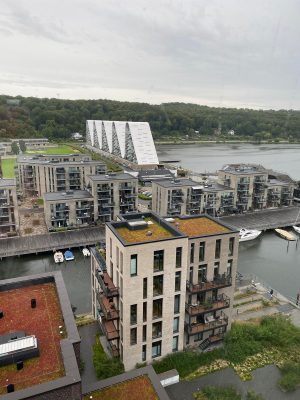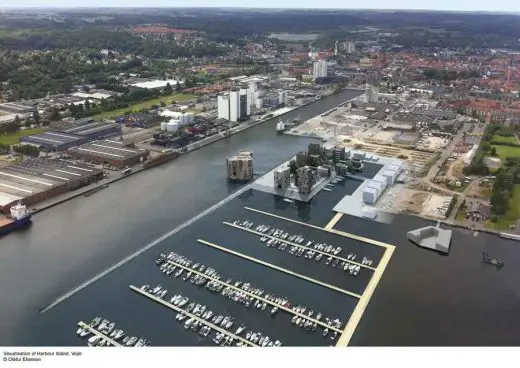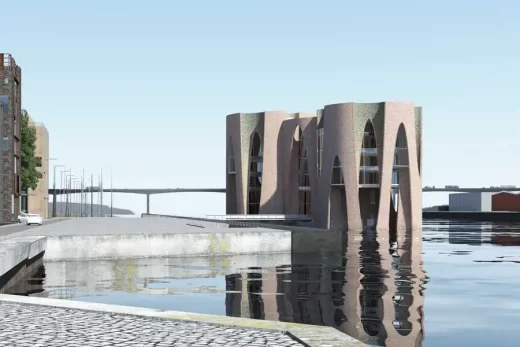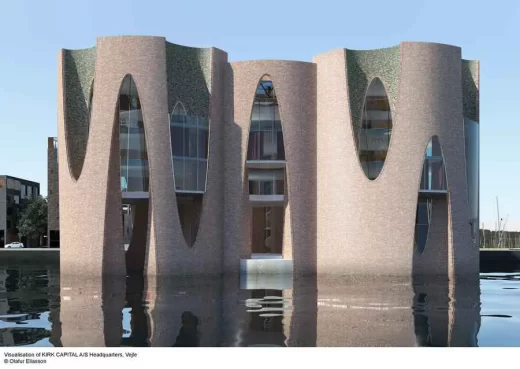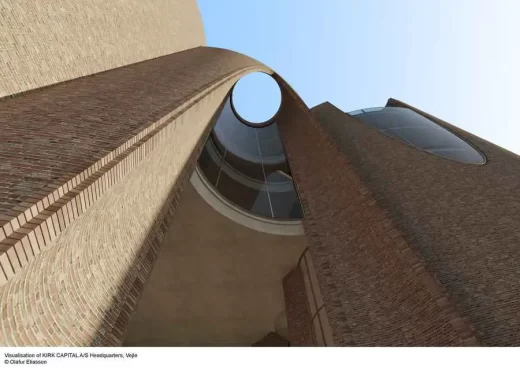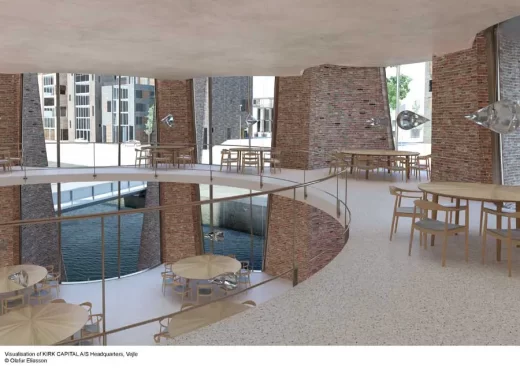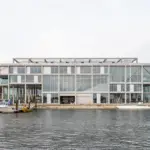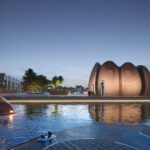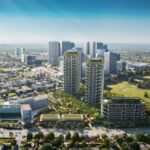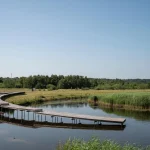Vejle Competition Denmark photos, Danish waterfront architecture, Jutland Island Project Architect
Vejle Competition: Harbour Development
Harbour Island Masterplan Denmark design by Studio Olafur Eliasson + Lundgaard & Tranberg + Vogt Landscape Architects
post updated 2 August 2023
KIRK KAPITAL A/S Headquarters
Location: Vejle, Jutland, Denmark
New photos by Charlotte Lomholt of the Vejle Harbour building design by Studio Olafur Eliasson:
View of The Wave in Vejle design by Henning Larsen Architects from the top of the KIRK KAPITAL A/S Headquarters:
photos © Charlotte Lomholt
30 Nov 2011
KIRK KAPITAL A/S Headquarters + New Island
Design: Studio Olafur Eliasson + Lundgaard & Tranberg + Vogt Landscape Architects
Plans Unveiled For The New Kirk Kapital A/s Headquarters In Denmark
Designed By Olafur Eliasson
Vejle Harbour Development Denmark
Ambitious plans were unveiled today for a new development for Vejle Harbour in Denmark. The development consists of:
· The new headquarters for KIRK KAPITAL A/S, designed by Olafur Eliasson
· A new island, Harbour Island, with twelve buildings for housing and commercial use
· A new marina by Vejle Municipality
The masterplan proposal for Harbour Island in Vejle has been developed in a collaboration between Studio Olafur Eliasson, Lundgaard & Tranberg Arkitekter and Vogt Landscape Architects, based on plans conceived by Vejle Municipality to create an active connection between the city centre of Vejle and Vejle Fjord.
The new KIRK KAPITAL A/S headquarters are placed in the marina just south of Harbour Island.
Design for new KIRK KAPITAL A/S headquarters:
The building will contain a publicly accessible ground floor with a café and an exhibition space, as well as commercial leases and the headquarters for KIRK KAPITAL A/S on the upper floors. Expected completion date: 2016.
”The expansion of the area offers unique possibilities to create a different urban space with recreational spaces, commerce and culture, says CEO Bjarne Ammitzbøll, KIRK KAPITAL A/S. “We contacted Olafur Eliasson because he works with space and the relationship between buildings, cityscape and users. We are convinced that the building is going to be an architectural landmark in both a Danish and international context and will contribute positively to the development in the area”.
Olafur Eliasson: “To me designing a house is like conceiving an exhibition. In a museum my work not only involves the placement of the artworks. It also includes taking the surrounding spaces – with which the artworks converse – into consideration, says Olafur Eliasson. “The process of conceiving the new building for KIRK KAPITAL A/S has in many ways been fantastic, not least because I have been given the chance to explore both different sculptural qualities and the relationship between individual and collective experiences of space in an explicitly architectural context”.
The Mayor of Vejle, Arne Sigtenbjerggaard about the project: “It is a fantastic building which KIRK KAPITAL A/S has now begun and we are very happy about the collaboration. Olafur Eliasson has designed a unique building for Vejle Harbour. I am certain that it will be an iconic building drawing attention from all over the world,” says Arne Sigtenbjerggaard and continues: “
This project gives us a beautiful and exciting part of the city – rich in atmosphere – where the entrance to Vejle Harbour lends a view to the sail boats at the floating bridges and our commercial harbour.“
Vejle Harbour development image / information received 301111
Lundgaard Tranberg Arkitekfirma
Previously:
Vejle Architecture Competition
Danish Architecture Competition 2006 News
Vejle Competition held in 2006 with initial shortlist containing architects such as Richard Murphy. Shortlist of five announced May 2006 for the £6.5m Arts Centre proposal with Tony Fretton Architects included
Spinderihallerne I Vejle : Vejle Spinning Mill
Architecture contest type: restricted international design competition
Date: 2006
Organisers: Vejle Local Authority & Realdania Foundation
Site / Existing Building: redundant industrial building complex
Proposal: 11,500sqm arts centre
Location: Vejle, Jutland, Denmark, northern Europe
Jutland Buildings
Contemporary Architecture in Jutland – architectural selection below:
Design: AART architects with SLA, Niras and Thøgersen & Stouby
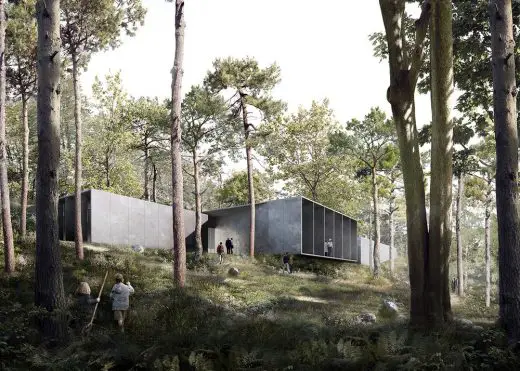
image courtesy of architects office
The Danish Cold War Museum in Rold Forest, Jutland
Design: C.F. Møller Architects
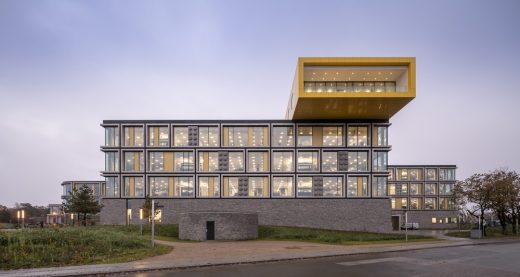
photograph © 2019 Adam Mørk
The New LEGO Group Campus in Billund
New Architecture in Denmark
Danfoss Universe, Als
Comments / photos for the Vejle Harbour Development design by Studio Olafur Eliasson + Lundgaard & Tranberg + Vogt Landscape Architects page welcome

