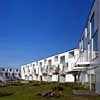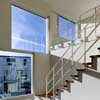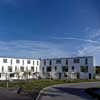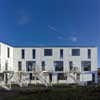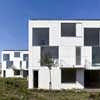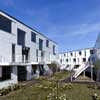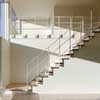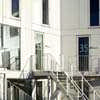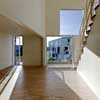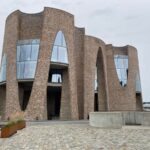Roskilde Building, Denmark, Danish Architect, Images, Project, Design, Photos
Trekroner Housing, Denmark : Roskilde Architecture
Ny Arkitektur i Sjælland, Danmark – design by Dorte Mandrup Arkitekter
16 Jan 2009
Trekroner Housing Roskilde
Location: Roskilde, Denmark
Architects: Dorte Mandrup
Photos : Adam Mørk
The Trekroner Residential Housing Project is part of a large new residential development outside the City of Roskilde immediately adjacent to Roskilde University. In contrast to the large open spaces of the Trekroner development, the two new buildings move individually to create intimate, wind protected, green spaces between them. Parking for the 38 housing units is placed on the northernmost part of the site, leaving the rest of the area for pedestrians and recreational use.
The complex is characterized by a lightness found in the crispness of the façade cladding, the intricately patterned individual staircases, the white-blossomed cherry trees, and white rose plantings that run throughout the landscape. The building’s main construction is of prefab concrete clad in white composite panels, and stainless steel rods on the façade support climbing white clematis vines. All floors are pine and windows and doors are of white aluminium and wood. The landscape consists of black asphalt paving with white hardware, wooden terraces, white cherry trees and low growing white roses.
Each housing unit can be individually accessed from the ground and most are staggered diagonally over an adjacent unit to ensure flexibility in use and to provide a larger and more varied spatiality than a traditional duplex. Units on ground level have a small private garden abutting the common green space, while duplex units have large balconies also facing this space. The ceiling height of each ground level unit is different due to the site’s changing topography, and each unit’s living space is directly connected to its secondary rooms through a double-high section.
Trekroner Housing – Building Information
Residential Housing, Trekroner
Address: Linkøpingvej 1-75, 4000 Roskilde – Denmark
Project: Housing, 38 apartments
Duplex: 24
Single story: 14
Floorage: 4,500 sqm
Client: Brainstones Aps
Architect: Dorte Mandrup Arkitekter ApS
Landscape: Kristine Jensens Tegnestue
Artist: Claus Egemose
Engineer: Lemming & Eriksson A/S
Main Contractor: MT Højgaard
Completed: 2008
Residential Housing, Trekroner
Address: Linkøpingvej 1-75, 4000 Roskilde – Denmark
Project: Housing, 38 apartments
Duplex: 24
Single story: 14
Floorage: 4500 m2
Client: Brainstones Aps
Architect: Dorte Mandrup Arkitekter ApS
Landscape: Kristine Jensens Tegnestue
Artist: Claus Egemose
Engineer: Lemming & Eriksson A/S
Main Contractor: MT Højgaard
Completed: 2008
Trekroner Housing – Information from Dorte Mandrup Arkitekter ApS 160109
Trekroner Housing architects : Dorte Mandrup Arkitekter ApS
Location:Denmark
Architecture in Denmark
Danish Architecture – Selection:
Natural Science Center
Design: NORD Architects
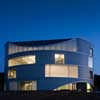
photo : NORD Architects/Adam Mørk
GeoCenter Møns Klint
Design: PLH arkitekter
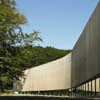
photo from PLH arkitekter
Danfoss Universe, Als
Design: J. MAYER H.
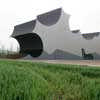
picture from J.Mayer H.
Comments / photos for the Trekroner Housing Architecture page welcome
Trekroner Housing – page

