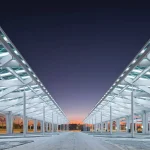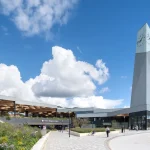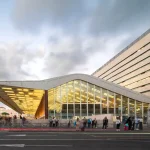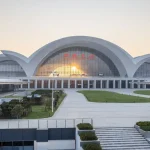Koningin Julianaplein, Den Haag Building, OMA Project Holland, Design, Property, Image
Koningin Julianaplein Den Haag
Architecture Development Proposal – design by OMA in The Hague, The Netherlands
18 Aug 2009
Koningin Julianaplein
–
Design: Office for Metropolitan Architecture
The Hague central station is a rather unattractive main line terminal. It is located in the transition area between the historic city centre and a modern quarter, where recent high rise building projects have been trying to inject new life. The city itself is located to the left and right of the station, which faces a large greenbelt area criss-crossed by roads.
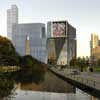
images courtesy of the Office for Metropolitan Architecture (OMA)
A mixed development including shops, housing and offices, totalling 100,000 m2, is to be inserted in the transition area between the station and the greenbelt with the appearance of the existing office development above the station to be maintained where possible.
A number of studies were completed to investigate how a new development could structure the incoherent environment and at the same time incorporate a realistic representation of the station.
The size of the requested development seemed to indicate a need for one or two towers. However, because of the site’s direct link with the station, it was decided to develop a different typology that would be more equipped to manage communal living.
The result is a dynamic building, which extends in three directions and reaches a considerable height before it becomes an enclosed development. An inner court will be created between the actual station hall and the park, in which major thoroughfares will promote pedestrian movement. These passages, which will be approximately sixty meters high, will frame the various views of the city.
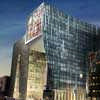
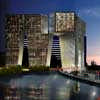
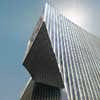
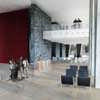
images courtesy of the Office for Metropolitan Architecture (OMA)
The third wing, which in an earlier version extended into the park, proved not to be feasible partly for political reasons and we have opted to simply cut off this unwanted extension. This way we only show the impetus to further development, thus strengthening the dynamics of the building.
Koningin Julianaplein – Building Information
Project: Koningin Julianaplein, Mixed Use Building
Status: Competition 2002, 1st Prize, commission
Clients: City of The Hague (competition) / Multi Vastgoed, Gouda / NS Vastgoed, Utrecht
Location: The Hague, Netherlands
Site: square in front of Central Station
Program: Total 100.000m2: offices 42.000m2; housing 34.000m2; retail 4.300m2; parking 11.500m2; public bicycle parking 7.300m2
Partner-in-charge: Floris Alkemade
Team: Rob de Maat, Kees van Casteren, Ralph van Mameren with Mariano Sagasta, Ziad Shehab, Joao Bravo Da Costa, Claudia Wolsfeld, Laurent Troost, David Eugin Moon
Competition Team: Shohei Shigematsu, Erik Schotte, Paz Martin, Johan De Wachter, with (a-z) Gabriela Bojalil, Patrick Bruhn, Erez Ella, Sarah Gibson, Jan Roters, Hiromasa Shirai, Michael Smith
VO/DO phase
Projectleaders:
Ralph van Mameren, Kees van Casteren, Rob de Maat, Mariano Sagasta
Chantal Aquilina, Giannantonio Bongiorno, Matthew Eagle, Henrike Elsner, Sabine Fuehrer, Katharina Gerlach, Miguel Huelga, Klaas Kresse, Ana Martins, David Moon, Daan Ooievaar, Ferdjan van der Pijl, Bart Schoonderbeek, Ziad Shehab, Cristian Suau, Laurent Troost, Boris Vapne, Tudor Vlasceanu, Claudia Wolsfeld.
Consultant (competition): Arup, London
Structure (commission): Ingenieursbureau Zonneveld, Rotterdam
Koningin Julianaplein images / information from OMA
Location:Den Haag ‘
Architecture in Den Haag
Koningin Julianaplein architect : Rem Koolhaas
Office for Metropolitan Architecture
Buildings by OMA
Cornell School of Architecture
Comments / photos for the Koningin Julianaplein Den Haag Architecture page welcome
Koningin Julianaplein Building
Website: The Hague

