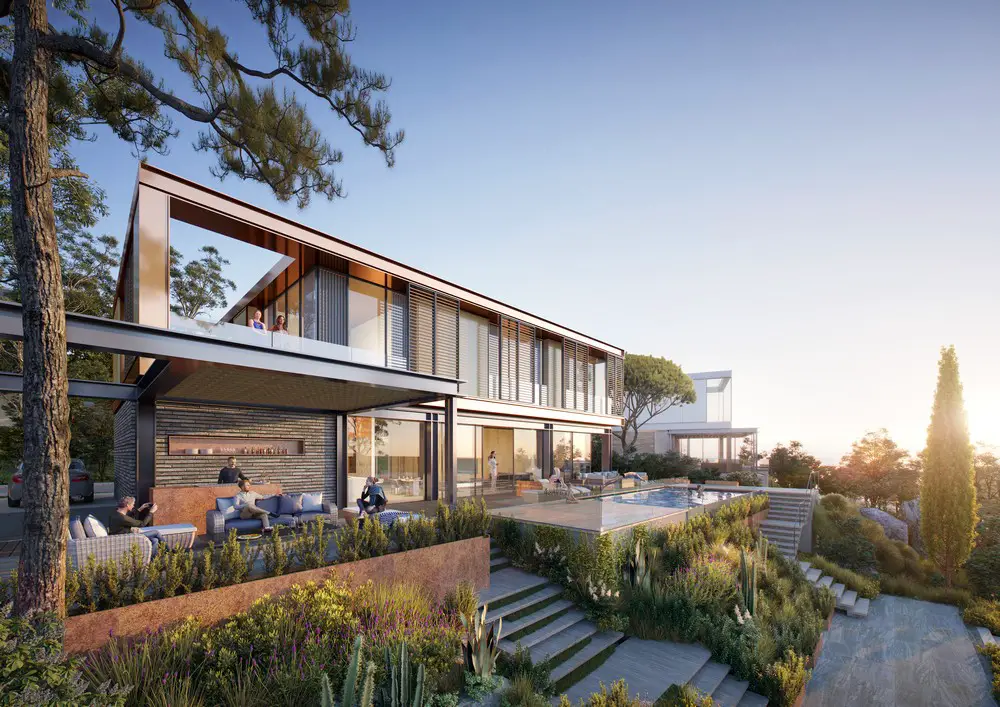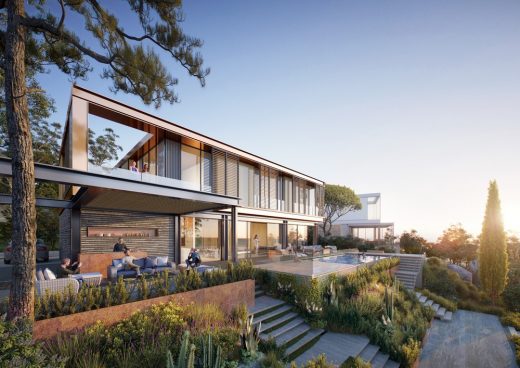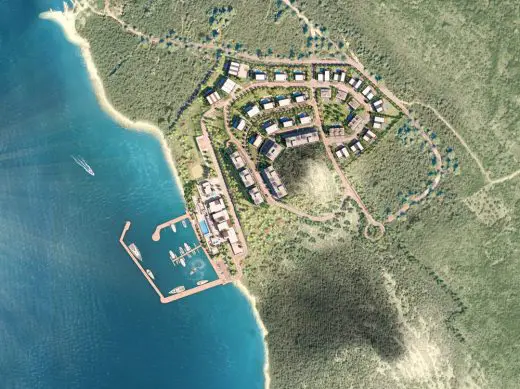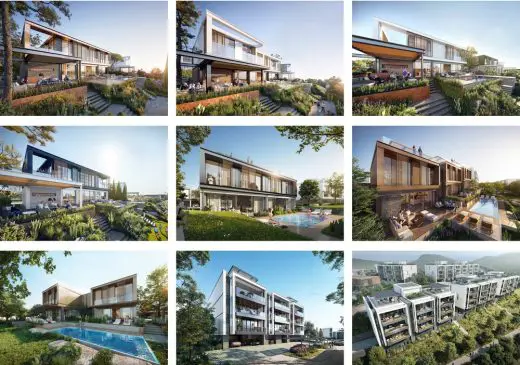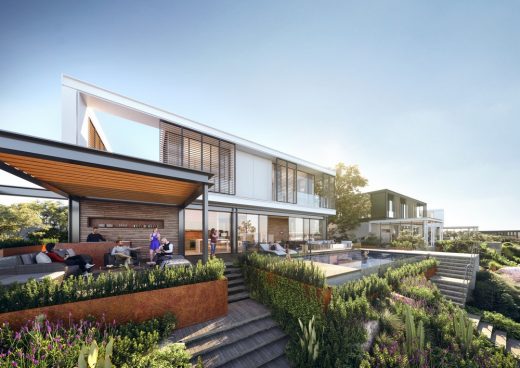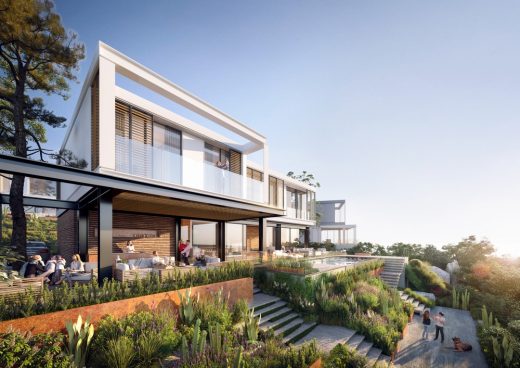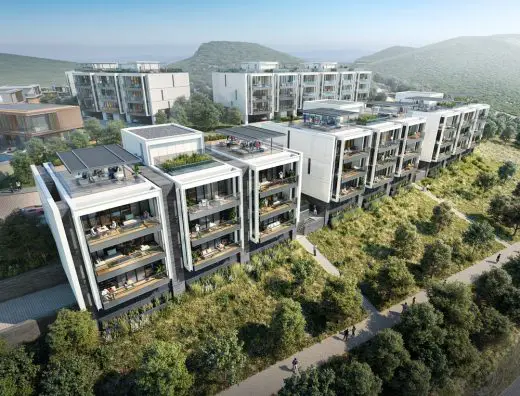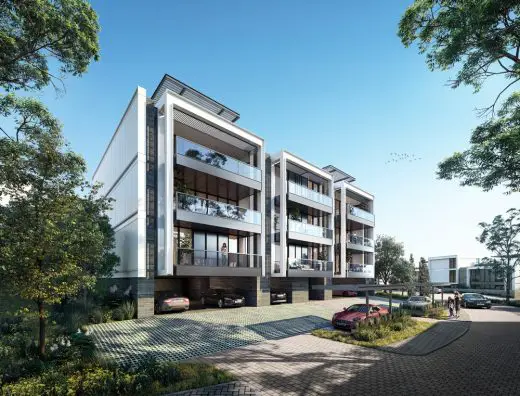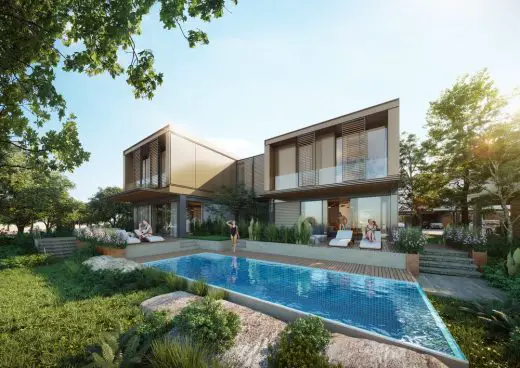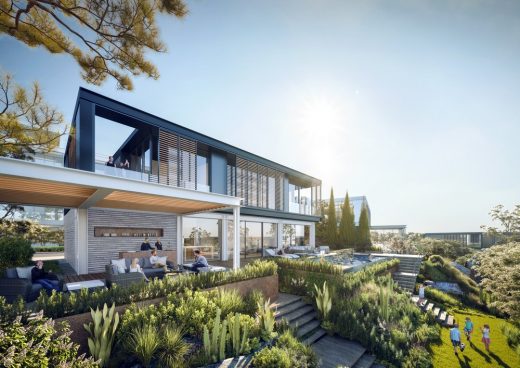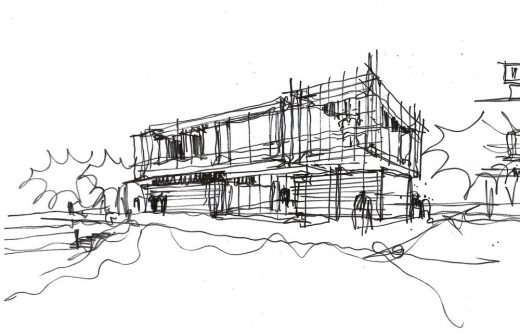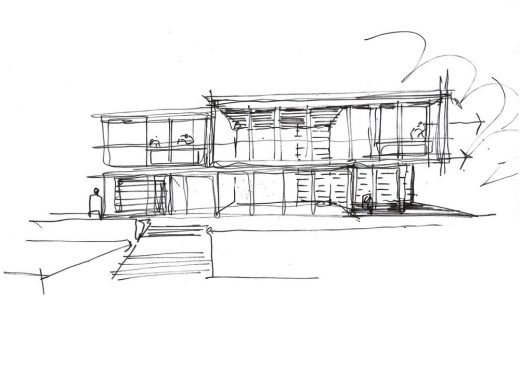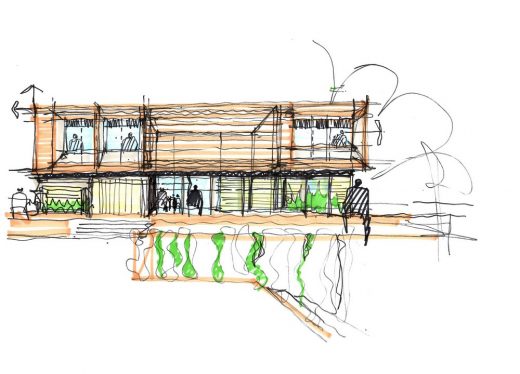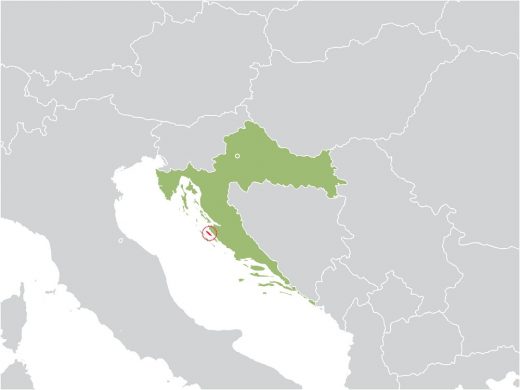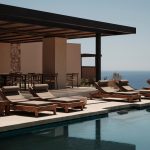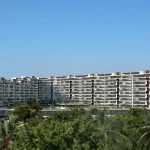Lukoran Residential Villas, Croatian Architecture, Modern Residential Resort Architecture Photos
Lukoran Residential Villas in Croatia
8 Feb 2021
Architects: 10 Design
Location: Ugljan, Croatia
Visualisations by Frontop
Lukoran Residential Villas
International architecture practice 10 Design is leading on the masterplan and architectural design for the residences and beach house within the luxury Lukoran Resort set on the island of Ugljan, Croatia. The team has been commissioned by SITNO Holding Real Estate to produce the first phase of the 77,000sqm site, following an international design competition.
The scheme incorporates a series of premium villas with private infinity pools, townhouses with shared pool amenity and 4 apartment blocks. The residential scheme is underpinned by a publicly accessible beach club located adjacent to a proposed new marina, which is set to be complete with food and beverage outlets, leisure facilities including gym and spa, small retail units and a large external hospitality space with a pool terrace.
The various different residency options share a common architectural vocabulary and materiality, creating a uniformed brand for the product range. With contrasting shades of the local stone and contrasting dark grey paint, the residences are finished with robust steel detailing. This architectural language has been inspired by the dramatic landscape and marine tradition. The beach club bears a corresponding design palette to the residences and will act as both a waterfront gateway and a central destination for the scheme.
Accessible by boat from Zadar, Ugljan is set in the Adriatic Sea and holds a long tradition of fishing and historical maritime trade. The plot for the scheme is currently an undeveloped part of the island which enjoys a rich and varied topography, providing the proposed residences with unique and characterful aspects and generous garden amenity.
Respecting the islands natural topography, maximising sea and landscape views and retaining indigenous planting were key drivers behind the design process.
Paul Rodgers, Design Partner at 10 Design says: “As the design lead for the first phase of this masterplan, we have realised a scheme which embraces the site’s landscape and celebrates its origins. The brief was to produce a suite of premium products which together create a sense of destination unique to Lukoran. The scheme’s design will set a new benchmark for quality resorts in Croatia.”
Chris Jones, Partner – Europe adds: “Marking our continued expansion in continental Europe, the Lukoran Resort for SITNO Holding Real Estate in Croatia reflects our ability to create intuitive, contextual and interesting design concepts across the globe for a range of clients.”
Lukoran Residential Villas, Croatia – Building Information
Location: Ugljan, Croatia
Client: SITNO Holding Real Estate
Scope by 10 Design – Architecture, Masterplanning
Type: Residential Villas
Site Area: 77,000sqm
GFA: 23,600sqm
10 Design Team
Design Partner: Paul Rodgers
Project Partner: Chris Jones
Project Leader: Phil Gray
Architectural Team
Jon Derrin, Piotr Gryko, Jessica Barton, Armand Agraviador
Visualisations by Frontop
Lukoran Residential Villas, Croatia images / information received 080221 from 10 Design Architects
Location: Ugljan, Croatia, southeastern Europe
Croatia Architecture
Contemporary Croatian Architectural Projects
Another recent Croatian building by 3LHD Architects on e-architect
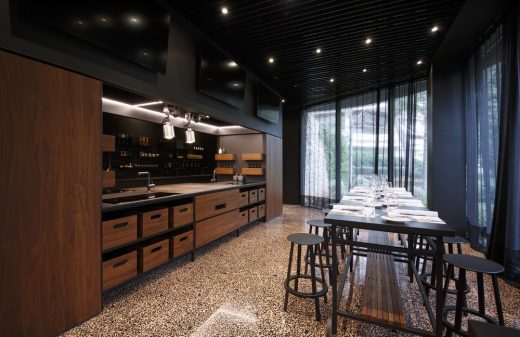
photo : Jure Živković
ResoLution Signature Restaurant Interior
Croatian hotel building by 3LHD Architects
Architect: 3LHD
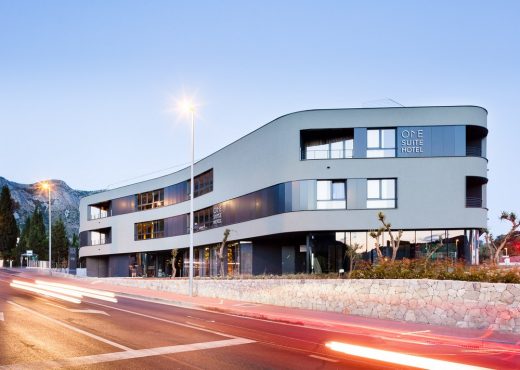
photograph : Marko Ercegović
One Suite Hotel Srebreno
Design: Studio RHE
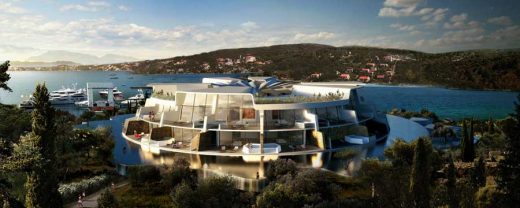
image from architects
Solta Island Resort Rotating Hotel
Comments / photos for the Lukoran Residential Villas, Croatia design by 10 Design page welcome

