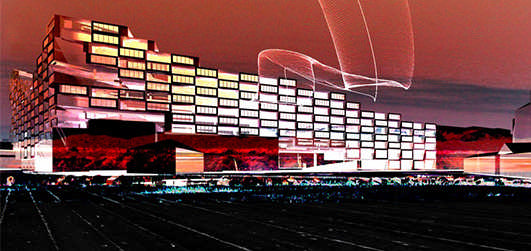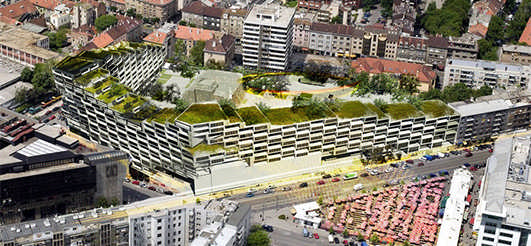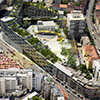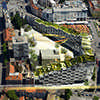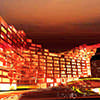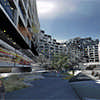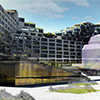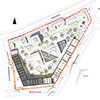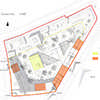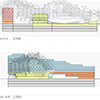Badel Block, Zagreb Residential Building, Croatia Competition, Croatian Architecture, Architect
Badel Block, Zagreb : Croatia Architecture
Croatian Competition Entry design by Arhimetrija Architects
2 May 2013
Badel Block Competition
Zagreb, Croatia
Design: Arhimetrija Architects
Badel Block Zagreb
Arhimetrija Architects created urban concept of the block, which contains multiple urban factors. The first one is main structure. This is a form which frames the block, starting from the residential building in Šubideva Street, to a new residential building in Derenčinova Street. Their form and position follows one of the existing streets, as well as our analysis of the shading and other climate factors.
The form of the building is inspired by simple shapes, that are rhytmically
repeated all over existing structures: Umbrellas on the nearby square, windows on the old facades, the architecture of Badel company administrative building. The idea is to create the module (unit), as spacial and functional solution that matches with needs of all amenities. This aesthetical concept symbolises diversity and individuality, as well as convenience and arrangement. The facade of Gorica factory building is kept, and integrated in new structure, which accentuate the old, historically important facade.The design process of main structure is combined with the design process of public urban space, which includes the analysis of views, public flows… During that process, a few modules in the ground and first floor are subtracted on the communication key spots used for physical and eye contact between outer and inner space of the block. The biggest passage of this type is made on the corner of Derenčinova and Martideva Street.
Above, the building has their biggest height, making their peak of the structure. This form has a strong visual effect on the viewers, because their architecture accented Yeast production factory building in the middle of the inner space of the block, which is provided for museum, with a little intimate square in the front.
Another passage is located in Derenčinova Street, on the contact with the existing Residential building. This passage is important because it makes a connection to the linear green park, which is located in the north part of the block. Except vegetation, this park also has an important hystorical point – old kept facade, which is a part of musee au plain air. Third, and most important passage is located in Šubideva Street, across the square with red umbrellas. The biggest pedestrian traffic is expected trough this passage, because of the nearby square and inviteing and attractive views from the Kvaternik square.
The view trough this passage accents an interesting urban structure – the second urban form, formed in the inner space of the block. This space needs amenities of open and free character, which have a higher, cultural purpose, as well as amenities of open and commercial character, as coffee shops and restaurants.
Combining this two amenities in space, Arhimetrija Architects formed an open, free space in the shape of comfortable stairs, in the function of casual seating and observing musee au plain air. Below this structures, Arhimetrija Architects formed public spaces with commercial character – coffee shops and restaurants, which are keeping the space alive during the winter period. The storey bellow ground, is planned to connect this space with the museum – old Yeast production factory building, and the space is provided for commercial and cultural amenities, like cinemas, shopping malls, multimedial spaces.
Planned structures with their amenities are located following the rules of ecological sustainability (orientation, shading). The modular concept of main structure gives a great opportunity of making green gardens on cascade rooftops.
Badel Block Entry images / information from Arhimetrija Architects
Location: Šubideva Street, Zagreb, Croatia
Croatia Architecture
Contemporary Croatian Architectural Projects
New Croatian Buildings
Hotel Lone, Rovinj
3LHD architects, Zagreb
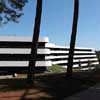
photo : 3LHD
Hotel Lone Croatia
House N
3LHD architects
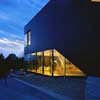
picture : Damir Fabijanic
House N Croatia
Aula Ivana Pavla II, Rijeka
randic-turato architects
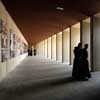
photograph from architect
Aula Ivana Pavla II, northwest Croatia
Contemporary Houses
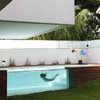
photograph : Alejandro Peral
New Houses
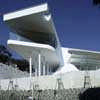
picture : Koichi Torimura
Comments / photos for the Badel Block Competition – Croatian Residential Architecture page welcome

