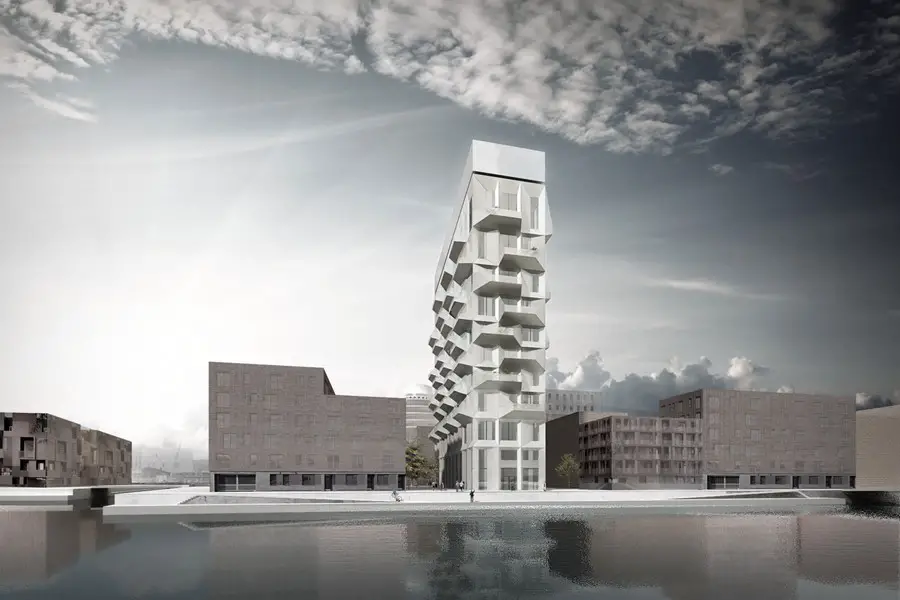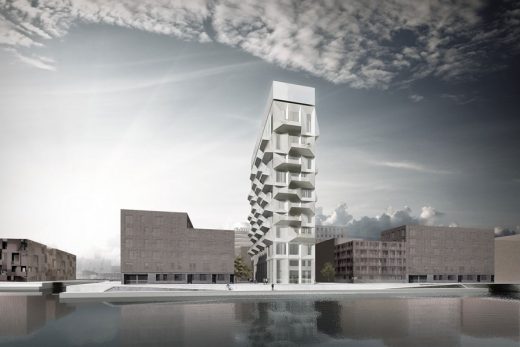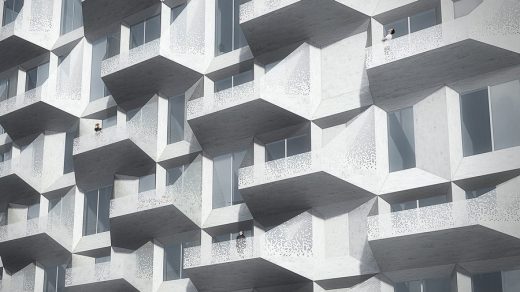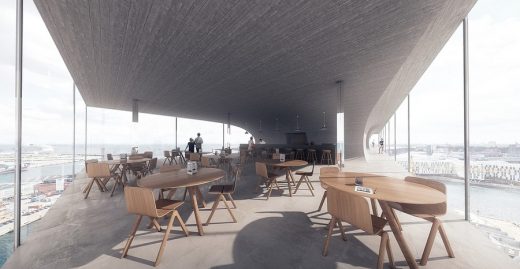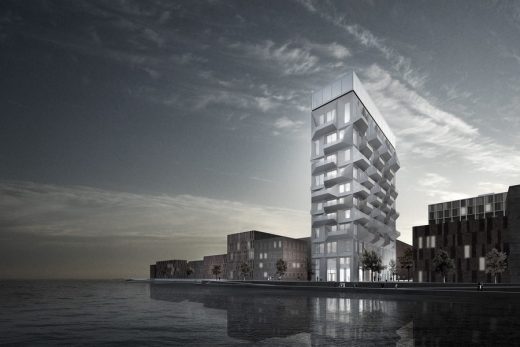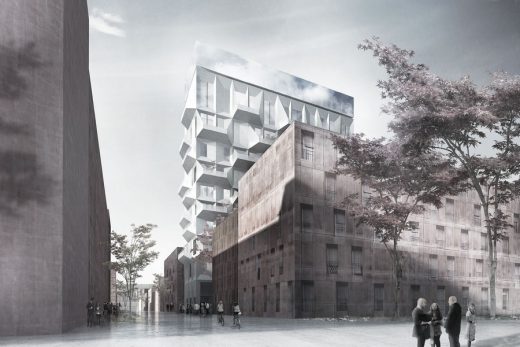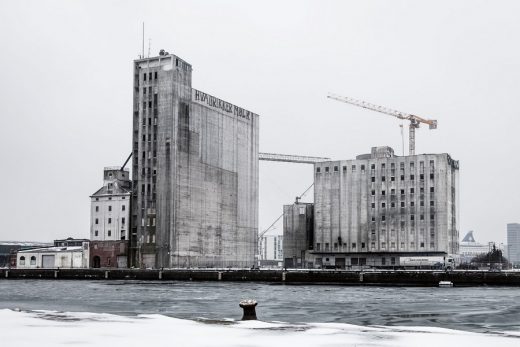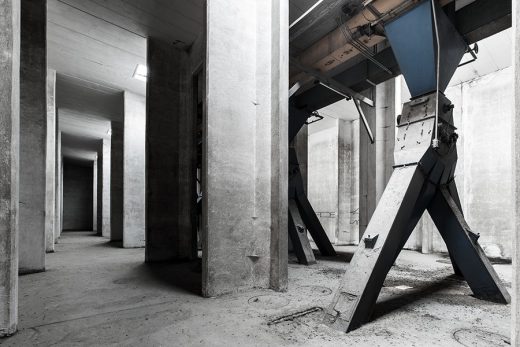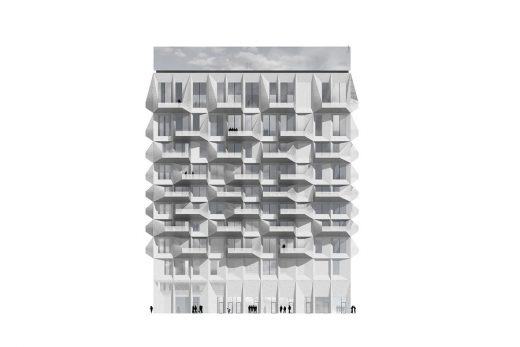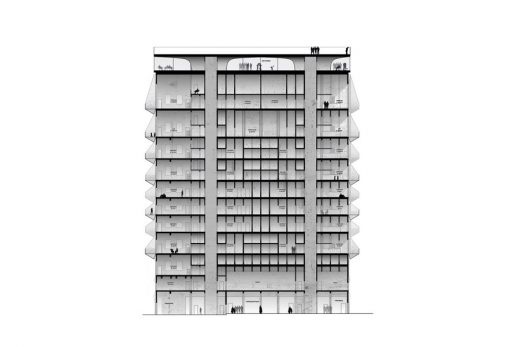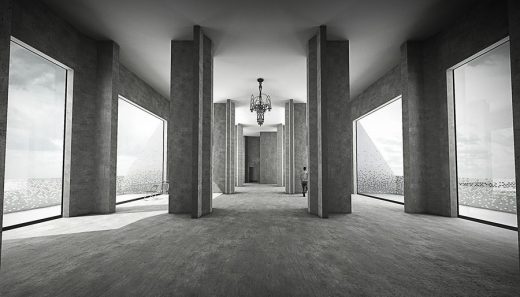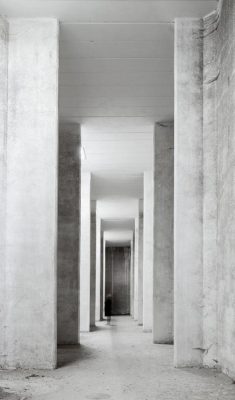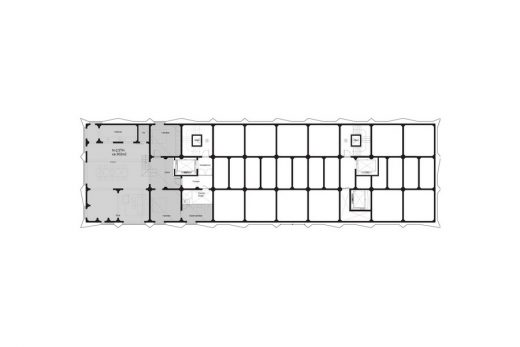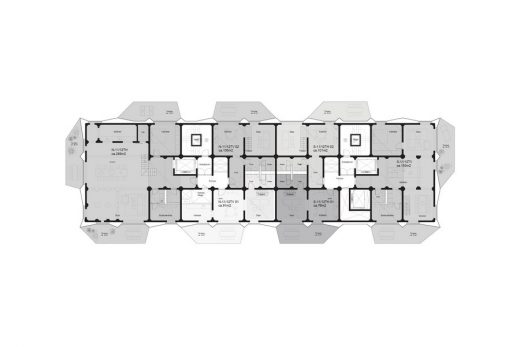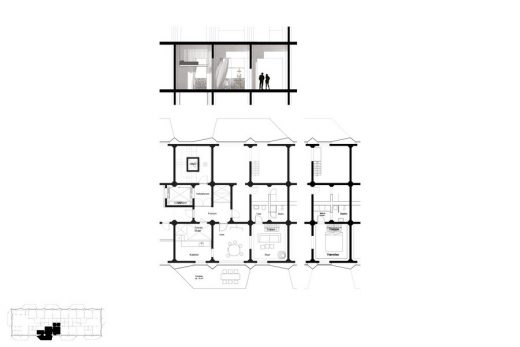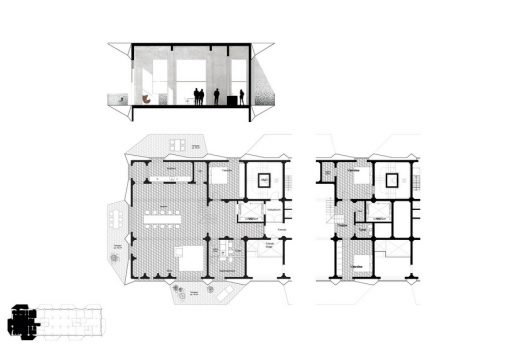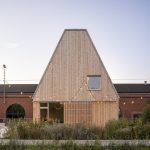Nordhavnen Industrial Building, Copenhagen Housing, Old Silo Residence, Union Holding, Architecture Images
The Silo in Copenhagen
Contemporary Silo Housing in Nordhavnen: Renewed Danish Building on Fortkaj design by COBE architects
28 Jun 2017
The Silo Apartments, Fortkaj, Nordhavnen
Design: COBE, architects
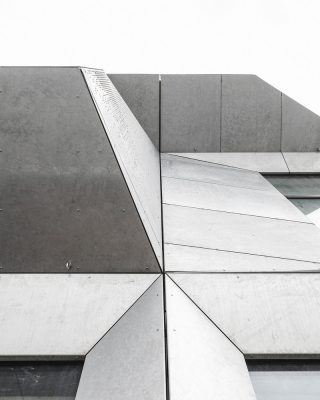
photographe : Rasmus Hjortshøj – COAST
The Silo Apartments, Nordhavnen
Silo Copenhagen page updated 13 Oct 2016 with new images ; 2 Sep 2014
The Silo in Nordhavnen, Copenhagen
Location: Fortkaj, Nordhavnen, Copenhagen, Denmark
Design: COBE, architects
The Silo in Copenhagen Building
The transformation of Nordhavnen in the Copenhagen Harbor is well under way. Some of the harbor’s old industrial buildings will be preserved in the new neighborhood – among them are the old silos.
The tallest one is now being transformed into housing and public functions. Union Holding represented by Klaus Kastbjerg owns the silo and is responsible for the transformation. The project is called The Silo and is designed by Danish firm COBE who is also the architects behind the urban development plans for Nordhavnen.
The 62 meters and 17-storey tall transformed silo will become a natural point of orientation in Copenhagen’s new neighborhood. The demands for storage and handling of grain has led to magnificent spatial variation floor by floor. This will result in 40 different apartments, stacked on top of each other within the existing silo structure with floor heights of up to 8 meters and in sizes from 80 m2 up to 800 m2, in either one or two levels.
Each apartment has large panoramic windows and balconies with views overlooking the Copenhagen skyline and Oresund. The silo’s original structure will be a visual element in all apartments.
Klaus Kastbjerg says: ”The Silo is a well-known building to many Copenhageners and is an icon in Nordhavnen. Furthermore, the silo is the largest industrial building in Nordhavnen and it has a majestic slenderness. It is a landmark in the industrial landscape – right where Oresund meets Copenhagen.
The exciting thing about old industrial property is how to preserve their soul and at the same time use them for something else, when the original use is terminated. With this project we want to maintain the familiar identity of the silo and at the same time renew and transform it into a modern landmark for Nordhavnen”.
Dan Stubbergaard, Founder and Creative Director at COBE, continues: ”The architectural concept for the transformation of The Silo is about using the original potential, and preserve and enhance the distinctive character of the silo. With the transformation, the silo will be wrapped in a new facade that upgrades the former industrial building to current standards.
However, the existing interior of the silo will be preserved as much as possible and the raw industrial architecture will be a visible element. So, apart from unique views and ultra-modern apartments, the new inhabitants will also have one of a kind spatiality with historic remnants such as visible concrete columns and walls”.
As a special feature both the ground floor and the top floor of the silo will be used for public
purposes such as exhibitions, events, conferences and a restaurant.
Dan Stubbergaard elaborates: ”The transformation of the silo consists of two parts: private housing and public functions. These functions together ensure that the building remains active all day, and furthermore, the public functions at the top and bottom ensures a multidimensional experience for the various users of the building.
From the top you can see almost all of Copenhagen in one large panorama. It is completely unique and something all Copenhageners will have the possibility to experience. The Silo will be inhabited, but will at the same time also be a destination for all Copenhageners; a kind of urban silo. Thereby we ensure that the silo becomes a kick-starter and a milestone for the future development of Nordhavnen”.
The Silo is expected to be completed at the end of 2016.
The Silo in Copenhagen images / information received from COBE
Silo på Fortkaj i Nordhavn.
Address: Ndr., Nordre Frihavnsgade 77, 2100 København Ø, Denmark
Phone: +45 43 58 21 00
Location: Fortkaj, København, Denmark, northern Europe
Copenhagen Architecture
Contemporary Architecture in the Danish Capital
Nordhavn Station + Orientkaj Station
Design: Arup and Cobe
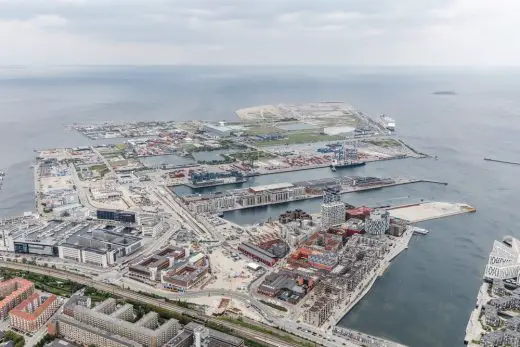
photo : Rasmus Hjortshøj – COAST
Nordhavn Station + Orientkaj Station Copenhagen
Part of the Nordhavn metro line extension connecting the docklands to Copenhagen’s city center, Arup and Cobe have worked together to design two new metro
Panda House, Copenhagen Zoo, Roskildevej 32
Architects: BIG
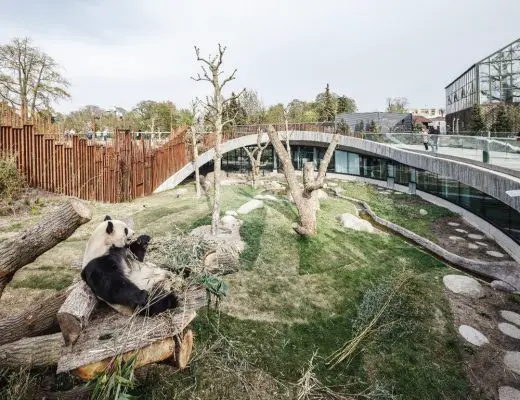
photo : Rasmus Hjortshøj
Panda House, Copenhagen Zoo
Copenhagen Silo Housing architect : MVRDV Architects
Website: Copenhagen
Comments / photos for The Silo in Copenhagen – Nordhavnen Building design by COBE architects page welcome

