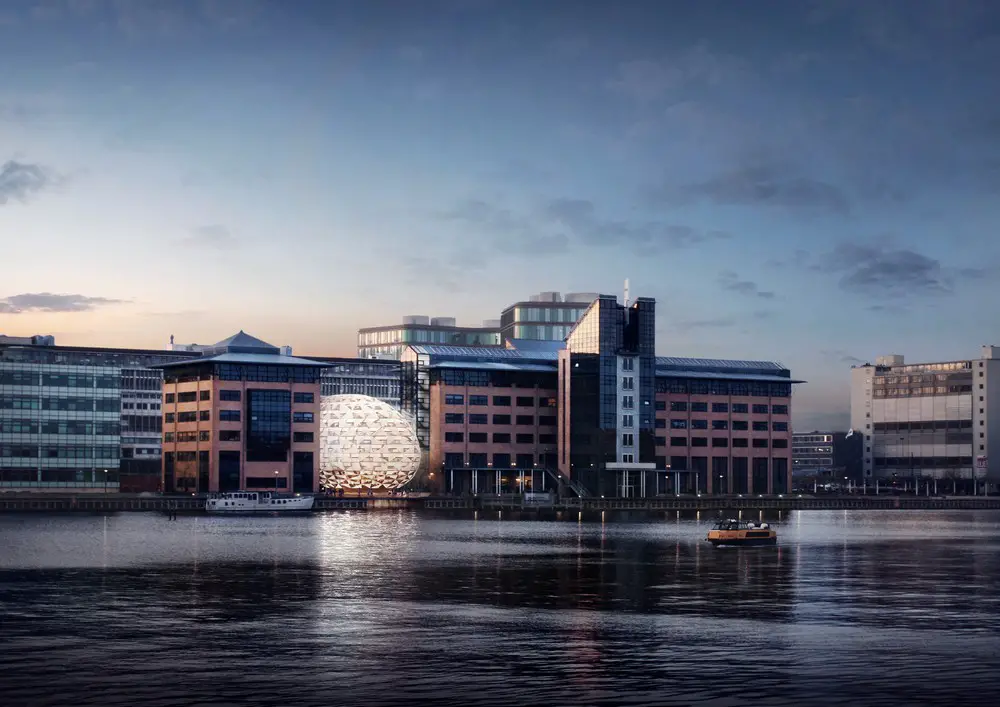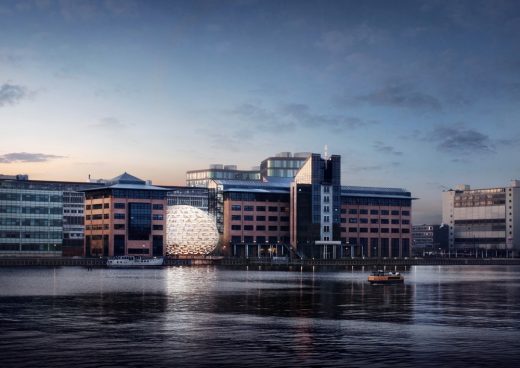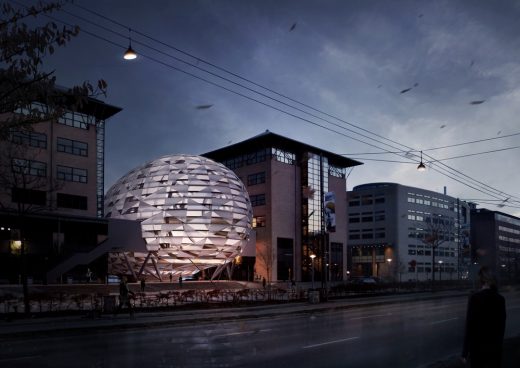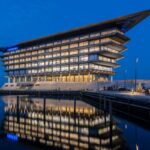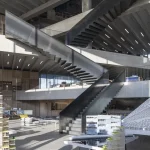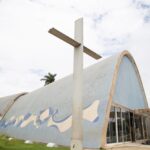The Opal in Copenhagen, Kalvebod Brygge Copenhagen Building, Danish Office Design Images
The Opal in Copenhagen
The Danish Society of Engineers HQ Extension in Denmark design by Dorte Mandrup Architects
8 Jun 2016
The Opal Office at Kalvebod Brygge
Design: Dorte Mandrup Arkitekter
Location: Kalvebod Brygge 31, Copenhagen, Denmark
Dorte Mandrup wins new visionary landmark in Copenhagen Harbour
Dorte Mandrup Arkitekter has won the competition to design an extension to the existing headquarters of The Danish Society of Engineers, IDA. “The Opal” is technological advanced and a true eye catcher. It will be prominently placed in the Copenhagen Harbour.
The building is named “The Opal”, which refers to the oval gemstone that reflects all colours of the spectrum. The reference is evident in both form and structure. The new landmark will have a similar play of colours when the water is reflected in its skin and through projected lights in the facade.
The volume appears to float above the ground as if gravity doesn’t exist. The light design is possible because of a visionary design concept developed by Dorte Mandrup Arkitekter and the engineers from Søren Jensen Rådgivende Ingeniører. It is IDA’s wish that the new extension will be a landmark reflecting IDA’s vision of engineering. The jury agreed that “The Opal” is the best proposal to do this.
“The proposal offers a unique architectural approach for creating a visionary and distinctive new landmark for IDA’s headquarters. The building will become a focal point for illustrating the symbiosis between the art of engineering and architecture. Both IDA and Copenhagen will benefit greatly from the beautiful new addition”, quote from the jury report.
Simply beautiful
The close collaboration between Dorte Mandrup Arkitekter and the engineers allows the building to rest on just four V columns made of steel. The triangular surfaces of the facade alternate between transparency and opaque and the technical textile cladding incorporates LED lights to allow for a spectacular staging of the building at night.
“With the entry, “The Opal”, the team has gathered the functions in a distinctive and organic form which appears to float above the ground in the space between the two existing buildings. The proposal has both a beautiful and simple architectural expression with great potential to become a unique and beautiful landmark for IDA, “says the committee.
According to the plan, “The Opal” will accommodate conference hall and restaurant.
The Opal in Copenhagen – Building Information
Architect: Dorte Mandrup Arkitekter A/S
Project: Extension to the existing headquarters of The Danish Society of Engineers, IDA
Address: Kalvebod Brygge 31, Copenhagen, Denmark
Client: The Danish Society of Engineers, IDA
The Opal in Copenhagen information / images from Dorte Mandrup Architects
Dorte Mandrup Arkitekter on e-architect
Location: Kalvebod Brygge 31, Copenhagen, Denmark, northern Europe
Copenhagen Architecture
Contemporary Architecture in Danish Capital
Nordhavn Station + Orientkaj Station
Design: Arup and Cobe
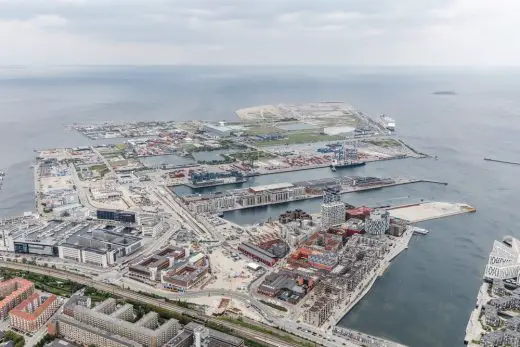
photo : Rasmus Hjortshøj – COAST
Nordhavn Station + Orientkaj Station Copenhagen
The Royal Playhouse : Lundgaard & Tranberg Arkitekter
Copenhagen Zoo Elephant House : Foster + Partners
Comments / photos for the The Opal in Copenhagen page welcome

