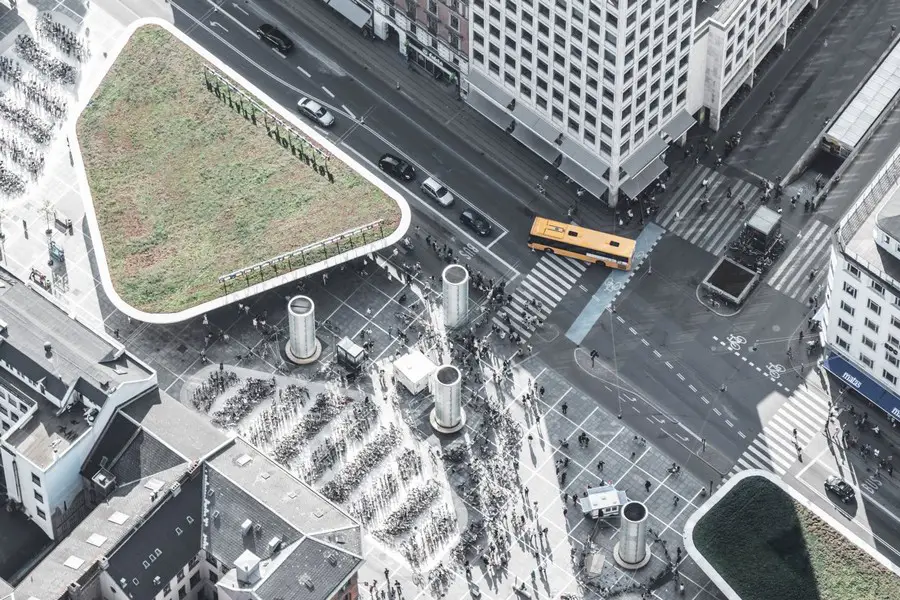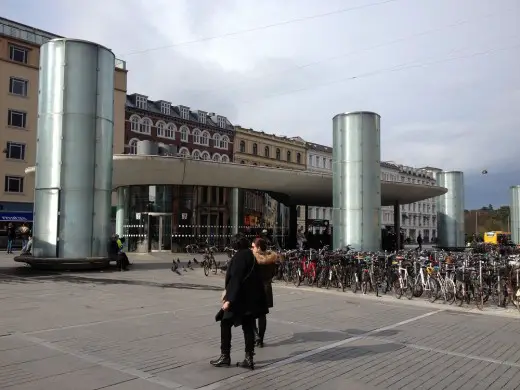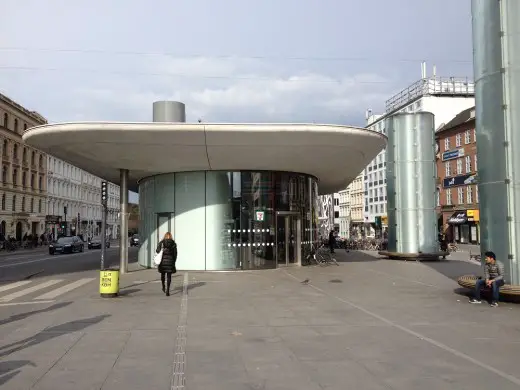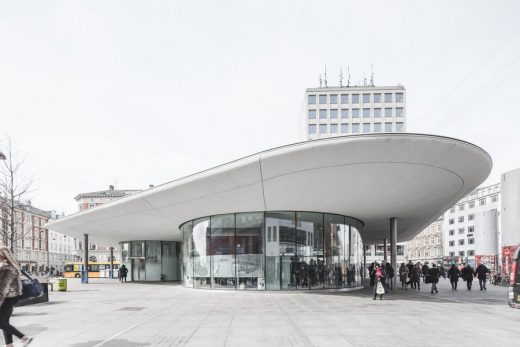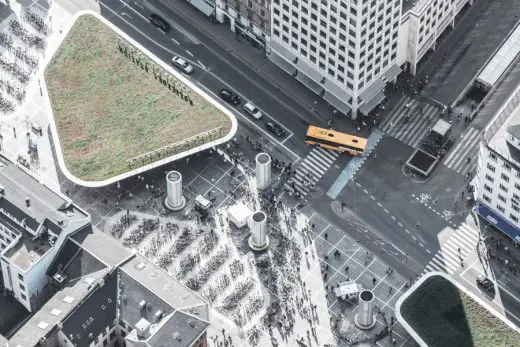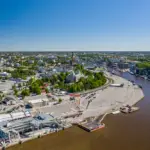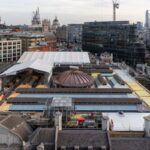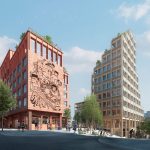Nørreport Station Copenhagen Building, Danish Design Contest, Metro Architecture Project News
Nørreport Station Copenhagen
International Design Competition in Denmark design by COBE, Architects / Public / Grontmij Carlbro
Nørreport Station Copenhagen finalist for European Prize for Urban Public Space 2016 – 7 May 2016
The Jury selected 25 finalists from a total of 276 entries.
11 Apr 2016 – new photos
Nørreport Station Copenhagen Design
Nørreport Station
9 Jan 2016
Nørreport Station Nominations
Nørreport Station has recently been nominated for two prestigious awards: The Danish Landscape Award 2015 from The Association of Danish Landscape Architects and The Arne Award 2015 from the Danish Association of Architects.
The winners of both awards will be announced in January 2016.
10 Nov 2009
Copenhagen station competition winners
Design: COBE (studio based in the city), with Public (Architects) and Grontmij Carlbro
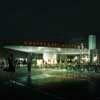
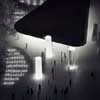
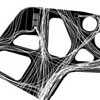
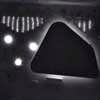
images : COBE + Public Architects
COBE wins competition for The New Norreport Train Station in Copenhagen, DK
Danish Architects COBE, in collaboration with Public Architects, Grontmij Carlbro and Bartenbach LichtLabor, are awarded first place in the international competition to design the new Norreport Train Station in Copenhagen, Denmark.
Norreport Train Station is the busiest train station in Denmark with around 250000 persons passing daily. The new train station and surrounding urban space will be a new attraction for the area and a natural gathering place.
The project is conceived as a series of rounded, almost floating roofs covering individual transparent glass pavilions. All station facilities will be visible and easily accessible and the station will appear like an open and welcoming public space.
The project wants to show that Copenhagen is proud to be called the world’s best bicycle city. This is why all bicycle parking will be a visible and central element in the future urban space. In order to create a clear hierarchy between the area for bicycles and the area for city life, all bicycle parking is placed 40 cm below the city floor. The bicycle parking will be lighted by innumerable LED lights in the night.
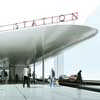
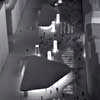
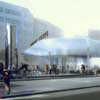
images : COBE + Public Architects
Furthermore 11 ventilation towers will be placed on the plaza surrounding the train station. They will provide fresh air to the underlying train platforms. The towers will also function as lightning on the plaza and as digital information pillars with fully integrated LED screens for information about train departures, cultural events, advertisement etc.
“Norreport Train Stationhas a special significance for all residents in Copenhagen. We look forward to develop our proposal and deliver a new train station which will be a new useful urban space for all people in Copenhagen” says Dan Stubbergaard, Partner-in-Charge, COBE.
COBE is a young architecture office based in Copenhagen and Berlin, founded in 2005. COBE’s main focus is urban matters in complex situations. Our profession spans from the physical realization of architectural design to the research dimension of strategic urban planning.
COBE has just finalized the construction of the new Taastrup Theatre in Taastrup, Denmark and is now, among other projects, working on the New Culture House and Library in Copenhagen Northwest, and the planning of the most extensive city development project in Scandinavia: The new sustainable city district, Nordhavnen, 4 kilometres from the city centre of Copenhagen, Denmark. COBE currently has a staff of 15 dedicated people and is led by the two young architects Dan Stubbergaard and Vanessa Miriam Carlow.
Site Plan ; Roof Plan ; Section:
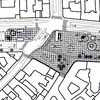
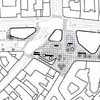
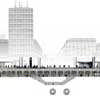
images : COBE + Public Architects
Nørreport Station in Copenhagen – Building Information
Location: Copenhagen, Denmark
Client: City of Copenhagen
Program: Renovation of Nørreport Station
Size: 10.500m² urban space, 2,500 parking lots for bikes
Status: 1st prize in international competition 2009, construction start 2012, completion mid-2015
Collaborators: Gottlieb Paludan Architects, Grontmij, Bartenbach LichtLabor
Team: Dan Stubbergaard, Mads Birgens Kristensen, Thomas Krarup, Caroline Nagel, Johanne Holmsberg, Rosanna Borsotti, Mateusz Mastalski, Tabea Treier, Karl Love Sverud, Rasmus Bernhard Nielsen, Morten Emil Engel
Nørreport Station Copenhagen images / information from COBE
19 Jun 2009
Stanton Williams shortlisted in Copenhagen station competition
Stanton Williams has been shortlisted in an international design competition to create a new transport hub and public space in the Nørreport area of Copenhagen.
The designs for Nørreport station and new public space will aim to strengthen Nørreport’s function as a hub for sustainable modes of transport, supporting the city’s climate-related initiatives to ensure sustainable urban development.
In addition to Stanton Williams, the shortlist comprises: EBDNBA arkitekter, Denmark; Tegnestuen Vandkunsten, Denmark; Xaveer de Geyter Architecten, Belgium; Amanda Levete Architects, UK; SPACE GROUP, Norway; Public Arkitekter, Denmark; BBP Arkitekter Denmark; KHR arkitekter, Denmark and Karres en Brands Landschapsarchitecten, Netherlands.
The winning scheme will be announced in the summer.
Location: Nørreport, Copenhagen, Denmark
Copenhagen Architecture
Copenhagen Railway Station / Hovedbanegaarden
Date: 1911
Heinrich Wenck Architect
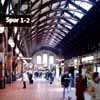
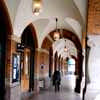
photos © Adrian Welch
Copenhagen Railway Station
Railway Station Buildings
Website: Nørreport Station Copenhagen
Copenhagen Buildings
Copenhagen Building News – Selection
Taastrup Theatre Building : design by COBE
Tivoli Conference Centre, Copenhagen : Kim Utzon Arkitekter
Bella Hotel Building : 3XN
Comments / photos for the Nørreport Station Copenhagen Architecture page welcome

