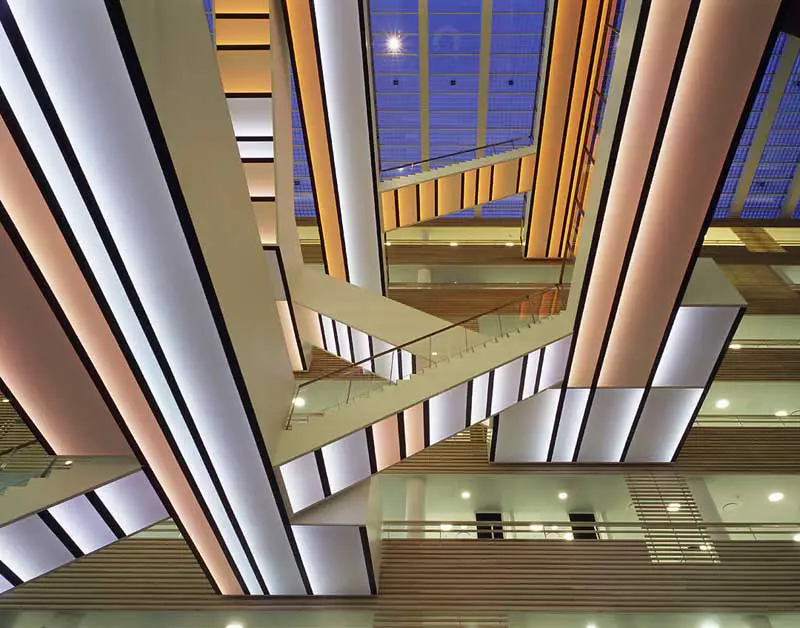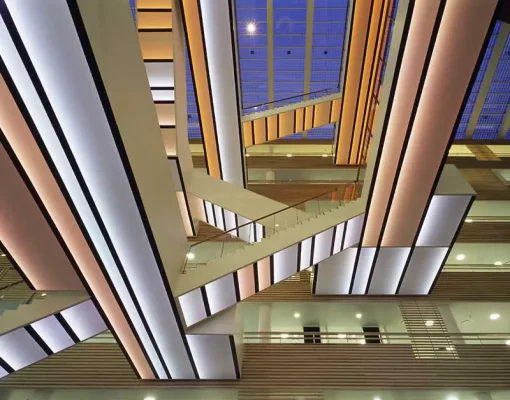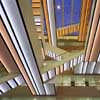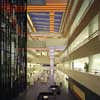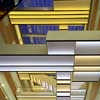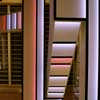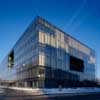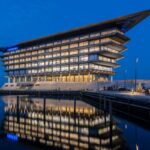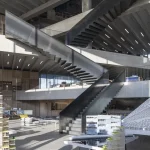Deloitte Headquarters Copenhagen, Building Images, DK Office Design, Architecture Pictures
Deloitte Headquarters, København, Danmark
Danish Office Building design by 3XN Architects, Denmark
Deloitte HQ Building
Address: Weidekampsgade 6, DK-2300 København S, Danmark
Dates built: 2003-05
Architect: 3XN
3 Dec 2007
Deloitte Headquarters Copenhagen
Steven Scott designed the piece of art; “77” made of light (shown in pictures of the beautiful stairs and bridges in the atrium of the building).
Deloitte Building, Copenhagen
The Deloitte Building is built in central Copenhagen in the Ny Tøjhus, close to city, Ørestad and the new Metro. Guidelines for all three new developments, of which Deloitte is the largest, are controlled by a strong masterplan with a dedicated urban architectural perspective. The three buildings present themselves as solitary volumes at the edge between land and water.
Green hanging gardens are cut into the building volume. They create oasis’s for small breaks and open up to the daylight. The openings prolong the outer perimeter and enable all office areas to be placed along the facades, with panoramic view and a possibility to open to the fresh air outside. The facades are made of double glass elements. This gives room for natural ventilation and a secure place for sunshade blinds.
The central atrium has a large light installation, situeated on the bottom side of all stairs crossing the room. It has a changing cyclus over 26 hours so the impression varies all the time.
The office areas and the central atrium compose one large room. This makes sure of an open, transparent organisation with a high degree of informal knowledge sharing.
The office areas are largely created as office landscapes, but numerous back-up rooms such as study cells and meeting rooms are to be found at all levels. This allows for withdrawal and silent contemplation. Several extraordinary facilities are to be found around in the building, for instance a fitness room, squash, a bar in the basement and a circular roof terrace, cut into the penthouse floor. Below ground one will find two levels of parking, the lower is an automatic parking device with lifts.
Deloitte Copenhagen HQW – Building Information
Address: Weidekampsgade 6, 2300 København S
Client: Deloitte
Completion: 2003-05
Size: 26.000 m2
Budget: DKK 400 mio. / € 53,8 mio / $ 67.8 mio
Architect: 3XNielsen Kim Herforth Nielsen, Bo Boje Larsen, Kim Christiansen
Architect, landscape: Jeppe Aagaard Andersen
Contractor: KPC-BYG A/S
Engineer: Leif Hansen Rådgivende Ingeniører FRI
Light art: Steven Scott
Deloitte Copenhagen HQ Building images / information from 3XN
3XN Architects, Denmark
Location: Weidekampsgade 6, Copenhagen, Denmark, northern Europe
Architecture in Copenhagen
Contemporary Architecture in Copenhagen
Copenhagen Office Buildings

picture © Adam Mørk
Nykredit Headquarters Building – the Crystal
Schmidt Hammer Lassen Architects
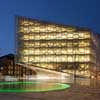
photo : Adam Mørk
Deloitte Headquarters Copenhagen : 3XN
Comments / photos for the Deloitte Headquarters Copenhagen building design by 3XN Architects page welcome

