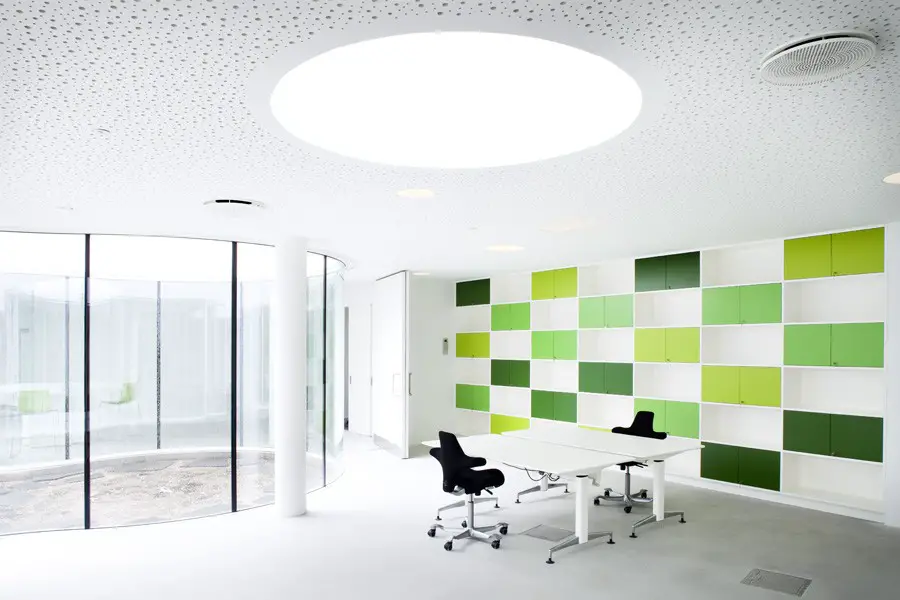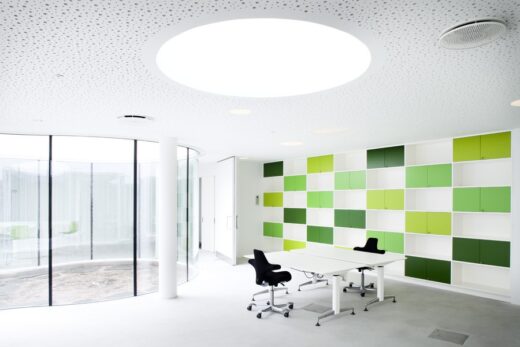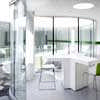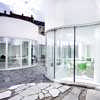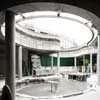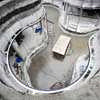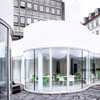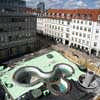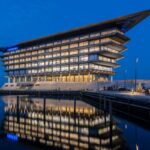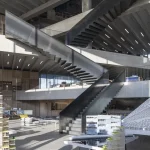Cleaning Facilities Centre Copenhagen, Danish Underground Architecture Photos, Architect Design
Cleaning Facilities Centre Copenhagen
Underground Offices Building in Denmark design by POLYFORM architects + KARRES EN BRANDS
24 Oct 2011
CLEANING FACILITIES CENTER COPENHAGEN
Design: KBP.EU – collaboration between KARRES EN BRANDS & POLYFORM
Cleaning Facilities Centre, Hauser Plads, Copenhagen
Cleaning Facilities Centre Copenhagen Offices Building
This is a classical challenging task. How to establish innovative architecture in an age-old quarter of the city and still respect the old environment? The collaboration between the Danish architecture firm POLYFORM architects and the Dutch architecture firm KARRES EN BRANDS Landscape Architecture and Urban Planning led to the idea of build underground instead of build on surface. In this way it is possible to build new spaces for offices and staff for the public cleaning facilities – even in the heart of the dense medieval city.
In order to receive the most daylight possible in the new offi ces and staff facilities, all primary functions are located around an open underground courtyard. Atrium soft shapes maximize natural light into construction and simultaneously help to defi ne the unique and attractive spaces both inside and outside. The building provide a softly naturally enlighten working environment for approximately 100 daily users. Facilities include showers, changing rooms, a canteen and parking spaces. The garden is an extension of the workspace. Various types of planting change their colour and texture throughout the seasons, and the flagstone paving area creates places for rest breaks whilst serving as an outdoor workplace.
The location in the very heart of Copenhagen contributes to large savings time wise and in relating to resources which makes the project profi table and sustainable. By combining the new building program with the lush playground at Hauser Plads and exploit the former parking garage underneath, creates an entirely new type of buildings. A scenic office building without air turbulence, shade noise from outside.
Cleaning Facilities Center Copenhagen – Building Information
Where: Copenhagen, Denmark
Client: Københavns Ejendomme
When: 2009-11
Programme: Office and parking
Size: 1.000 sqm
Total cost: 19 million Danish crones – 2.55 million Euros
Team: Thomas Kock, Jonas Sangberg, Nikolaj Frølund Thomsen (POLYFORM), Bart Brands, Charlotte Ernst, Joost de Natris (KARRES EN BRANDS)
Collaborators: Oluf Jørgensen ingeniører and Ulrike Brandi Licht
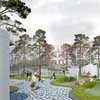
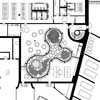
pictures : POLYFORM architects
TEAM
Cleaning Facilities Centre is designed by KBP.EU which is a collaboration between POLYFORM architects and KARRES EN BRANDS Landscape Architecture and Urban Planning. The two architect firms have previously been working together in the establishment of the paving at the nearby shopping street Købmagergade and the redesigned square Kultorvet in Copenhagen which is already under construction. Below you will find a short description of the two architect firms.
POLYFORM architects
POLYFORM architects are an award-winning architectural office specializing in transforming complex problems into beautiful, functional, and sustainable architecture. Our solutions are always created in the dialogue between vision, environment and economy. This approach creates consistency, unity, and value in all POLYFORM architects projects. The architect firm combines construction, urban planning, landscape design with special focus on sustainability and social responsibility why POLYFORM architects are specialists in performing advisory services across the architectural profession scales and traditional disciplinary boundaries.
POLYFORM architects were established in 2006 and is owned and managed by architect Jonas Sangberg and architect Thomas Kock. Both graduated from the Royal Academy of Fine Arts in Copenhagen.
KARRES EN BRANDS Landscape Architecture and Urban Planning
KARRES EN BRANDS Landscape Architecture and Urban Planning has a multidisciplinary team of 28 people. Their work encompasses all levels of scale and all aspects of the public domain. From smallscale interventions such as street furniture, detailing of public spaces, gardens and parks, to urban development plans and strategic assignments.
Karres en Brands works on projects in the Netherlands as well as internationally and has won several prices for their work. Every project is approached through a diversity of scales and disciplines, without assuming any presupposed hierarchy: after all, every level of scale can potentially exert a major influence on the final plan. This also results in various forms of partnership with representatives of other disciplines from outside of the office. The office works with architects, artists, social scientists, ecologists and technicians.
Sylvia Karres and Bart Brands founded KARRES EN BRANDS Landscape Architecture and Urban Planning in 1997. Both of them have studied landscape architecture at the Amsterdam Academy of Architecture. Bart is currently a deputy professor at RMIT University, Melbourne.
Cleaning Facilities Center Copenhagen images / information from POLYFORM architects
Location: Hauser Plads, Copenhagen, Denmark, northenr Europe
Architecture in Copenhagen
Copenhagen Architecture Tours by e-architect guides
Northern Harbour Copenhagen : COBE + SLETH MODERNISM, Polyform, Rambøll

image : COBE, SLETH MODERNISM, Polyform and Rambøll
Copenhagen Building News – Selection
Bella Hotel Building design by 3XN
Sølvgade School design by C. F. Møller Architects
Tivoli Conference Centre, Copenhagen design by Kim Utzon Arkitekter
Buildings / photos for the Cleaning Facilities Center Copenhagen page welcome

