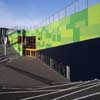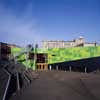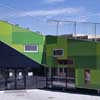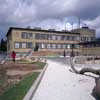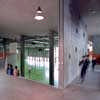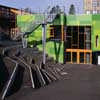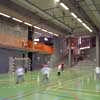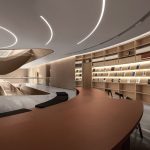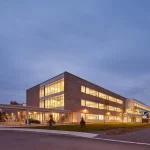Bakkegaard School Images, Copenhagen Building Project Photos, Danish Education Design News
Bakkegaard School : Education Development Copenhagen
Bakkegaard School Gentofte uilding design by CEBRA: Denmark Educational Architecture Information
12 Feb 2010
Address: Skolebakken 20, 2820 Gentofte, Denmark
Design: CEBRA Architects
The Bakkegårdsskolen project is a combination of development, rebuilding and extension and it forms part of a school development project – including all schools in the municipality of Gentofte. The project involves re-building of the existing school with three-form entry as well as the building of an extension of approximately 1800 m2 containing sports centre, lecture hall and canteen.
The School of Bakkegaarden
Bakkegaard School Copenhagen
The new building acts as a landscape connecting the school on several levels, and new spaces are created for the common use of school and leisure. The new sports centre, the assembly hall in the main building, the educational service centre in the old gyms and the café and workshops in the pa-vilion used during the introductory period are woven together and act as one coherent room for common activities.
The roof of the building is an elevated school yard, which opens for new possibilities for exploitation of the outdoor areas. From the roof there is connection down to the main access roads, the pavilion with workshops and the playground for the introductory period as well as up to the pupils’ home quarters and project rooms.
The outdoor areas form an essential part of the educational spaces of the school. It is consequently of decisive importance that there is easy access from the school buildings to the open air. By open-ing up the school the indoor and outdoor areas will from an educational point of view interact naturally. The outdoor facilities should emanate a feeling of security and be challenging at the same time, with a possibility of defining them in many different ways and in many different connections.
With the new sports centre Bakkegaard is no longer only a school but a forum where the school inte-racts with the local community. Due to the central position of the sports centre it will become the pulsating heart of the school. With the many possibilities and functions offered by the sports centre it will become the natural meeting point in the school for pupils and employees as well as others using it for leisure from early morning till late in the night.
With this project we have paid much attention to the continuous development where the values of the school, sketches of physical frames and visions for new ways of working influence each other in a common, progressive process. It was essential to create an open process giving room for all participants to become wiser during the progress.
CEBRA has made this project in collaboration with SRL Architects.
Bakkegaard School images / information from CEBRA
Bakkegårdsskolen – Fundació Mies van der Rohe. award information
Address: Skolebakken 20, 2820 Gentofte, Denmark, northern Europe
Phone:+45 39 98 51 00
Copenhagen School Buildings
Copenhagen School Building Designs Selection
New Islands Brygge School
Design: C.F. Møller Architects
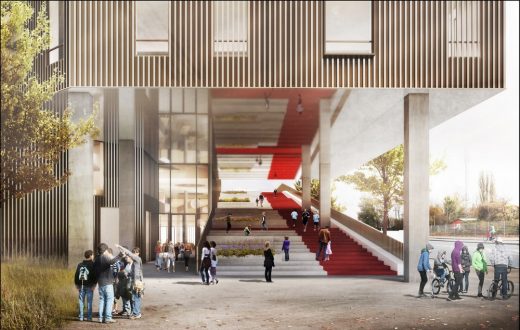
image courtesy of architects
New Islands Brygge School in Copenhagen
Copenhagen International School in Nordhavn, Levantkaj – CIS Nordhavn
Design: C.F. Møller Architects
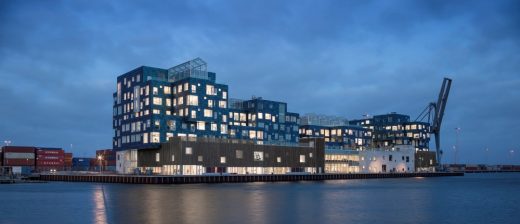
photograph : Adam Moerk
Copenhagen International School in Nordhavn
Extension to Gentofte School Building
Design: Arkitema Architects
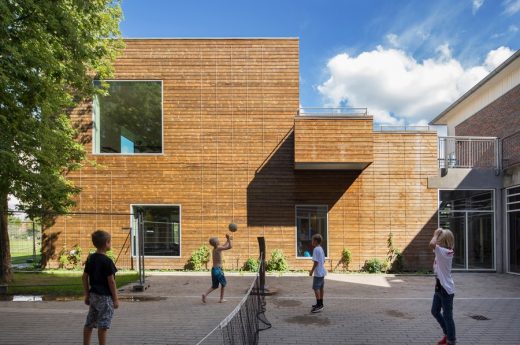
image courtesy of architects
Extension to Gentofte School
South Harbour School, Støberigade
Design: JJW Architects
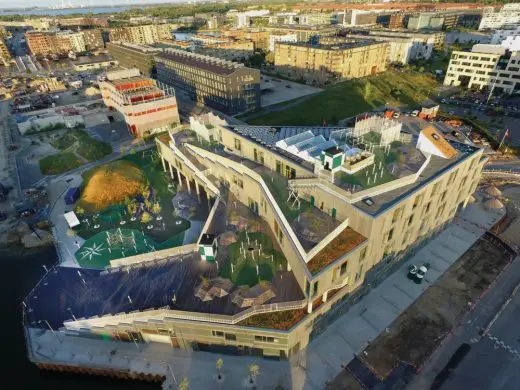
photograph : Torben Eskerod
South Harbour School in Copenhagen
Bagsværd Skole
Design: Nohr & Sigsgaard Architects
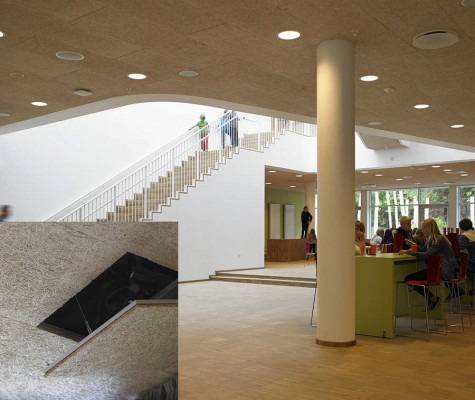
image courtesy of architects
Bagsvaerd School Copenhagen Building
Architecture in Copenhagen
Copenhagen Building News – Selection
The Royal Playhouse Copenhagen : Lundgaard & Tranberg Arkitekter
Website: Gentofte Kommune
Comments / photos for the Bakkegaard School Copenhagen Architecture design by CEBRA page welcome

